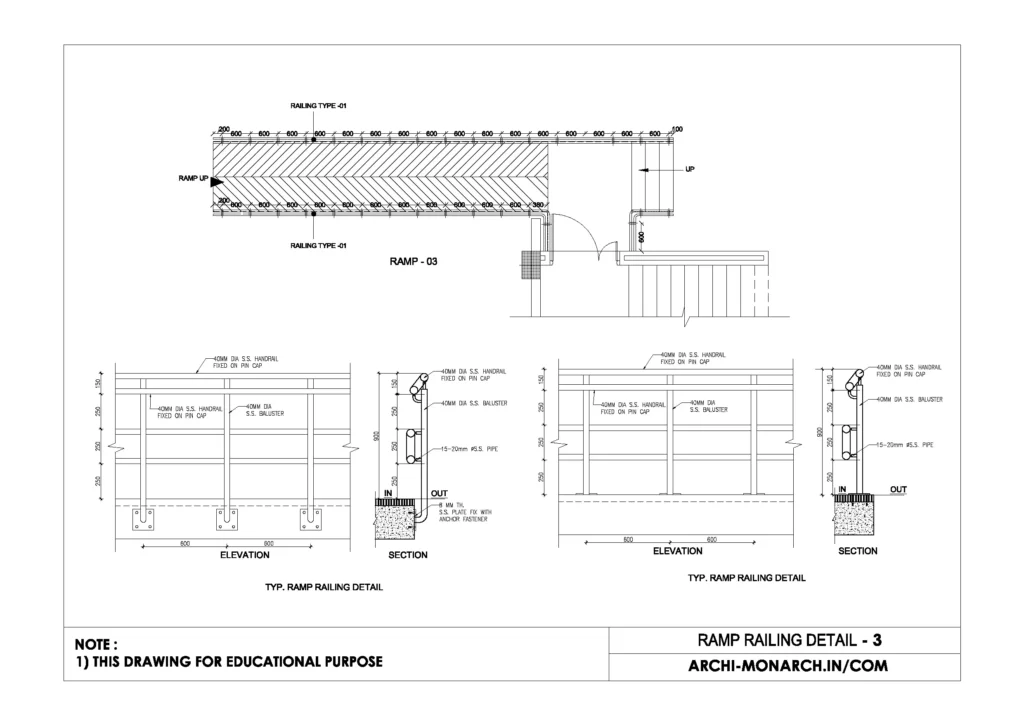Ramp railing details refer to the specifications and design elements of the railings that are used on ramps to provide safety and support for those who are walking or using mobility devices on the ramp.
These railings may include handrails, guardrails, and other components that are designed to meet local building codes and accessibility standards.
Some common design considerations for ramp railings include the height and width of the railings, the spacing of the posts or supports, and the materials that are used to construct the railings.
If you want to know about the working drawing or water tank detail or landscape detail, please click the link.
Image of ramp railing detail and downloadable (in DWG) link below

Ramp railing detail drawing – 3
A ramp railing detail drawing is a technical drawing that shows the specific details and dimensions of a ramp railing system. The drawing will typically include information such as the materials to be used, the dimensions of the handrails and guardrails, the spacing of the posts or supports, and any other relevant details.
The drawing may also indicate the location and size of any intermediate railings or balusters, as well as the type of fasteners or hardware that will be used to secure the railings to the ramp. Additionally, the drawing may include notes and specifications regarding the compliance with the local building codes and accessibility standards.
A ramp railing detail drawing is a critical component of the design and construction process for a ramp. It is used to communicate the specific details of the railing system to the builders, contractors, and other professionals involved in the project. The drawing may also be used to obtain building permits, and to ensure that the railing system meets all local building codes and accessibility standards.
The drawing will typically be created by an architect or engineer, who will take into account factors such as the intended use of the ramp, the local building codes, and the specific requirements of the client or building owner. The drawing may be created using computer-aided design (CAD) software, which allows for precise measurements and detailed specifications to be included.
It is important to note that the ramp railing detail drawing is just one aspect of the overall design and construction process for a ramp. The drawing must be coordinated with other aspects of the project, such as the overall layout of the ramp, the materials to be used, and the structural requirements of the building or structure that the ramp will be attached to.
In addition, the ramp railing detail drawing should be reviewed and approved by a licensed professional, such as a building inspector or structural engineer, to ensure that it meets all necessary safety and accessibility standards.
Our tips to help you improve your architectural ramp railing detailing.
