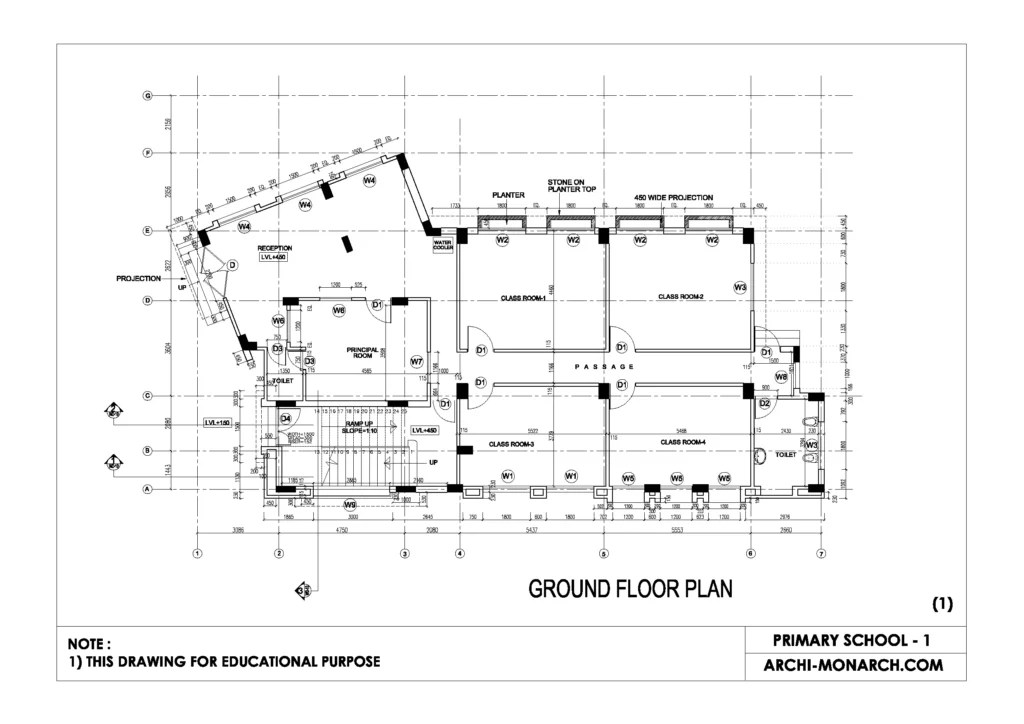If you want to know about the staircase detail or toilet detail or miscellaneous detail, please click the link.
A primary school building is a facility used for the education of children in the primary school age range, typically between the ages of 5 and 11.
These buildings typically include classrooms, a library, a playground or outdoor area, and administrative offices.
The layout and design of primary school buildings can vary depending on the specific needs of the school and its students.
Image of primary school building (working drawing) and downloadable (in DWG) link below










Working drawing of primary school building – 1
A primary schools building detail working drawing is a detailed technical drawing that shows all the specific information needed to construct a primary school building. This can include architectural plans, electrical and plumbing layouts, and details of the building’s structural elements.
The drawing should also include specifications for materials, finishes, and any other relevant information. These drawings are typically used by architects, engineers, and construction professionals to ensure that the building is constructed according to the design intent and meets all necessary safety and building codes.
In addition to the architectural, electrical, and plumbing layouts, a primary school building detail working drawing may also include information about the HVAC (heating, ventilation, and air conditioning) system, fire protection and alarm systems, and accessibility features for individuals with disabilities. It may also include details about any specialized areas within the building, such as science labs, art rooms, or computer rooms.
The drawings should also indicate the location of all doors, windows, and other openings, as well as the type and size of any roofing or exterior cladding materials. Additionally, the drawings should indicate the location of any electrical outlets, light fixtures, and other electrical equipment, as well as the location and type of any plumbing fixtures, such as sinks and toilets.
It is important that the drawing is clear and easy to understand, with detailed and precise dimensions and annotations, and presented in a way that is easy to read and interpret for the various trades involved in the construction process.
In summary, a primary schools building detail working drawing is a comprehensive set of technical drawings that provides all the necessary information for the construction of a primary school building, including architectural plans, electrical and plumbing layouts, structural details, and specifications for materials and finishes.
It is used by architects, engineers, and construction professionals to ensure that the building is constructed safely and according to the design intent.
Our tips to help you improve your architectural primary school building (working drawing) detailing.
