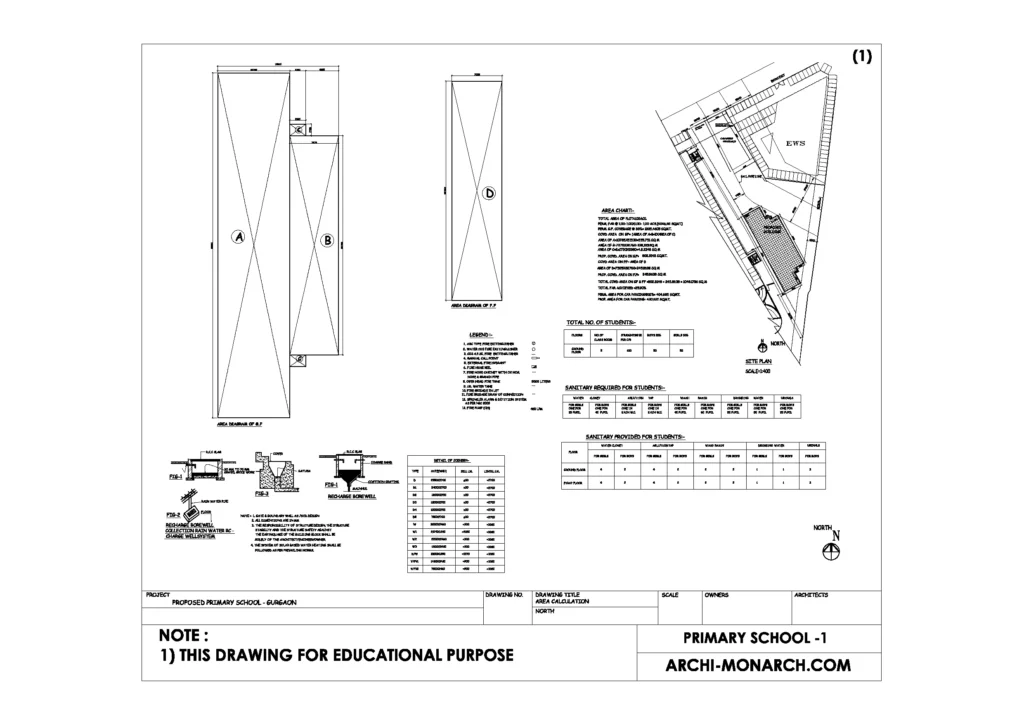If you want to know about the staircase detail or toilet detail or miscellaneous detail, please click the link.
A primary school building is a facility used for the education of children in the primary school age range, typically between the ages of 5 and 11.
These buildings typically include classrooms, a library, a playground or outdoor area, and administrative offices.
The layout and design of primary school buildings can vary depending on the specific needs of the school and its students.
Image of primary schools building (submission) and downloadable (in DWG) link below



Submission drawing of primary schools building – 1
A primary school building detail submission drawing is a document that is submitted to a local building department or other regulatory agency as part of the building permit application process.
The drawing typically includes detailed architectural and engineering plans, elevations, and sections of the proposed primary school building, as well as information on the building’s materials, systems, and compliance with building codes and regulations.
This type of drawing is a requirement before beginning construction of any building, it should be done by an architect and a structural engineer who have enough experience in the field of school building design.
In addition to architectural and engineering plans, a primary school building detail submission drawing may also include information on electrical and plumbing systems, heating, ventilation, and air conditioning (HVAC), and fire protection systems. It may also include details on accessibility for individuals with disabilities, as well as energy efficiency measures and sustainable design elements.
The drawing will also show the layout of the classrooms, offices, library, playground and other facilities that the school building will have. It should also include information on the location and size of exits, stairways, elevators, and other safety features.
It’s important to note that building codes and regulations can vary depending on location, so it’s important for the architect and engineer to be familiar with the specific requirements for the area where the school will be built.
Additionally, the primary school building detail submission drawing must be reviewed and approved by the local building department or regulatory agency before construction can begin.
Our tips to help you improve your architectural primary school building (submission) detailing.
