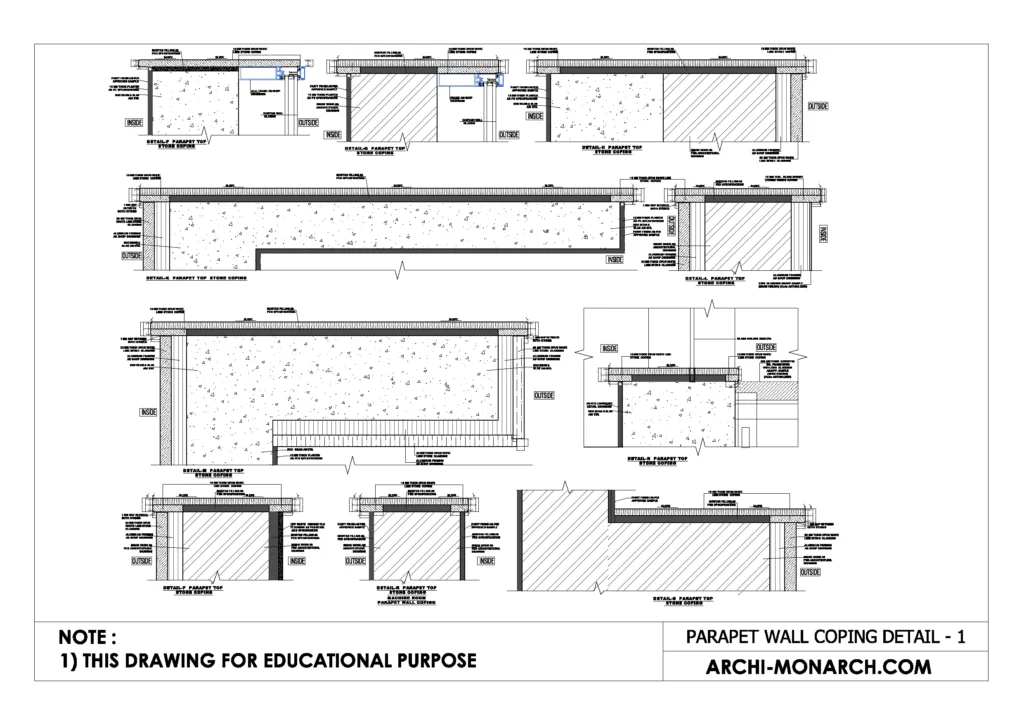A parapet wall coping is the top layer or cap of a parapet wall, which is a low wall that sits on top of a larger wall or roof.
The coping serves as a protective barrier against water infiltration and wind damage, and it also adds a decorative touch to the wall.
It can be made of various materials, such as stone, metal, or concrete, and is typically sloped to allow for proper drainage.
If you want to know about the interior detail or miscellaneous detail or water tank detail, please click the link.
Image of parapet wall coping detail and downloadable (in DWG) link below

Parapet wall coping detail drawing – 1
A parapet wall coping detail drawing is a technical drawing that shows the specific design and construction details of the coping on a parapet wall. The drawing would typically include dimensions, material specifications, and any necessary notes or details about how the coping is to be constructed or installed.
It may also show how the coping interfaces with other parts of the wall or building, such as the flashing or drainage systems, and how it is anchored to the wall. It’s important that the drawing is made by a professional architect or engineer and it should comply with the building codes and regulations.
Additional information that may be included in a parapet wall coping detail drawing could include the following:
- The slope or pitch of the coping, which is important for proper drainage and water management.
- The type and size of the flashing or sealant used to prevent water infiltration at the interface between the coping and the wall or roof.
- The type and size of any drainage systems, such as scuppers or weep holes, that may be incorporated into the coping design to manage water flow.
- The type and size of any anchors or fasteners used to secure the coping to the wall, and the spacing and pattern of these anchors.
- The type of finish or coating used on the coping, such as paint or sealant, and the appropriate application and maintenance instructions for this finish.
- Any special considerations for the coping material, such as thermal expansion or contraction, or the need for a vapor barrier.
It’s important to have a clear and accurate detail drawing to ensure that the coping is built correctly and that it performs its intended functions of protecting the wall or roof and adding to the overall aesthetics of the building.
Our tips to help you improve your architectural parapet wall coping detailing.
