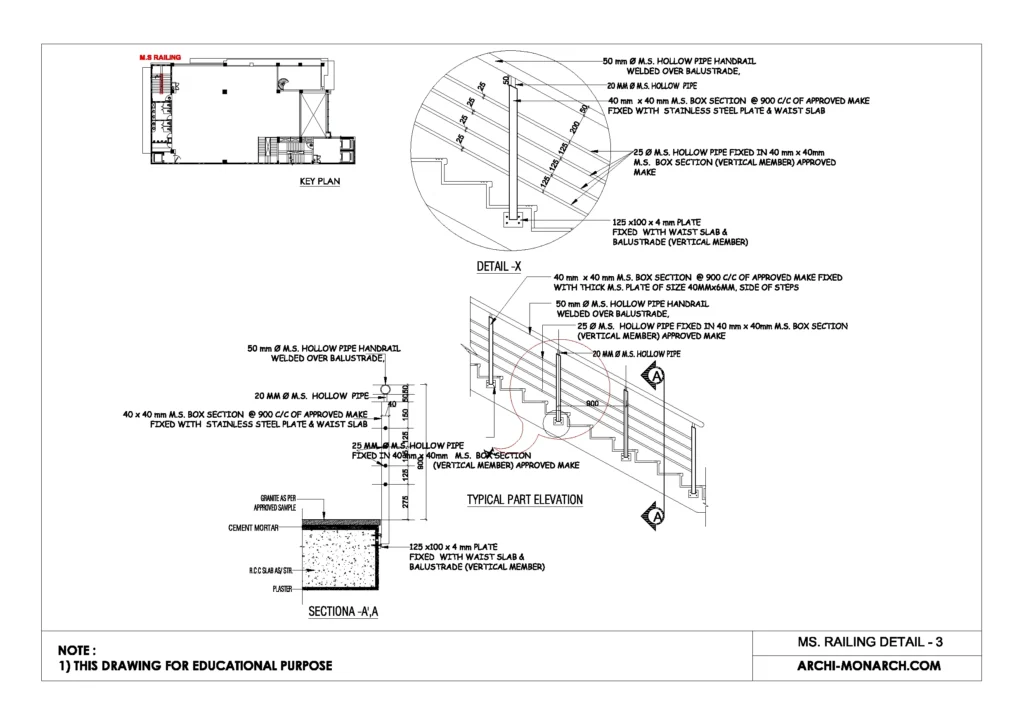If you want to know about the working drawing or water tank detail or landscape detail, please click the link.
MS (mild steel) railing detail refers to the design and construction of railings made from mild steel. These railings are commonly used in industrial and commercial settings, as well as in some residential applications.
They are known for their durability, strength, and cost-effectiveness. The design of MS railings typically includes a frame, posts, and balusters or pickets, as well as a handrail.
The specific details of the design may vary depending on the application and the requirements of the building code.
Image of MS (mild steel) railings detail and downloadable (in DWG) link below

MS (mild steel) railings detail drawing – 1
An MS railings detail drawing is a technical drawing that provides specific information on the design and construction of a mild steel railing. The drawing typically includes dimensions, materials, and specifications for the various components of the railing, such as the frame, posts, balusters, and handrail.
It may also include information on the installation methods, connections, and finishes for the railings. The drawing is used by architects, engineers, and contractors to ensure that the railing is built to the correct specifications and to ensure that all safety and building code requirements are met.
It is usually created by a CAD software, and it is a 2D or 3D representation of the railing, including all the measurements, notes, and details.
In addition to the information mentioned above, an MS railing detail drawing may also include information on the load-bearing capacity of the railing, as well as any special requirements for wind or seismic load. It may also include information on the spacing of the balusters or pickets, as well as the height and width of the handrail.
The drawing may also include details of the connections between the various components of the railing, such as how the handrail is attached to the posts, and how the balusters or pickets are connected to the handrail and frame. It may also include information on the type of fasteners or hardware that should be used, and any special requirements for welding or other types of connections.
Another important aspect of an MS railings detail drawing is the finish and coating of the railing. It should be specified the type of paint, coating, or other finish that will be used on the railing, and the thickness of the coating. The coating is important to protect the railing from corrosion, and to enhance the aesthetic appearance of the railings.
Overall, MS railings detail drawing is a critical document that provides all the information necessary to fabricate, install, and maintain the railing in a safe and efficient manner.
Our tips to help you improve your architectural MS railing detailing.
