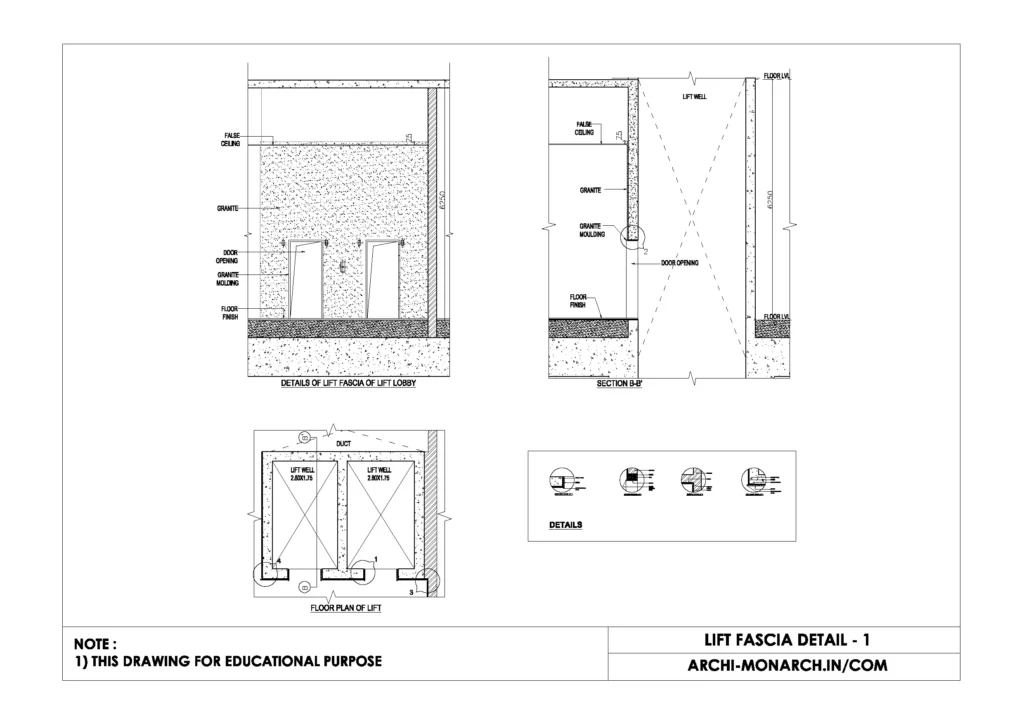In architecture, lift fascia refers to the finished surface or paneling that surrounds the lift (elevator) doors on each floor of a building. It serves both a functional and aesthetic purpose, concealing the mechanical components of the lift shaft and providing a visually cohesive transition between the lift and the surrounding interior space.
Lift fascia is typically designed to match or complement the interior finishes of the building, such as using materials like stainless steel, glass, wood veneers, or stone.
Beyond aesthetics, it also includes safety features like indicators, floor numbers, and call buttons, making it an essential element in the overall design and user experience of elevator systems in modern architecture.
If you want to know about the staircase detail or toilet detail or miscellaneous detail, please click the link.
Image of Lift fascia detail and downloadable (in DWG) link below

Lift fascia detail drawing – 1
In construction, a lift fascia detail drawing is a technical drawing that shows the specific construction and finish details around the elevator door openings on each floor. This drawing is crucial for coordination between architectural, structural, and mechanical disciplines. Here’s what is typically included:
Key Elements of a Lift Fascia Detail Drawing:
Materials & Finishes:
- Specifies the type of fascia material (e.g., stainless steel, aluminum, glass, stone).
- Finish details like brushed, polished, or painted surfaces.
- Cladding methods and fixings.
Dimensions:
- Exact width, height, and depth of the fascia panels.
- Thickness of materials and spacing from the wall or shaft.
Integration with Lift Door:
- Alignment with the lift door frame and reveal.
- Interface details showing how the fascia joins the door frame without interfering with the operation of the lift doors.
Mounting & Fixing Details:
- Anchoring methods to structural elements or drywalls.
- Use of brackets, clips, or concealed fasteners.
- Expansion joints if required for material movement.
Coordination with Other Elements:
- Placement of lift indicators, call buttons, signage, and floor number panels.
- Electrical provisions for lighting or indicators.
- Coordination with adjacent finishes such as flooring, ceiling, or wall treatments.
Fire & Safety Requirements:
- Compliance with local fire safety codes (e.g., fire-rated fascia materials if required).
- Smoke sealing and accessibility compliance.
Lift fascia detail drawings are typically developed at a larger scale (like 1:10 or 1:5) for clarity and are essential for accurate fabrication and installation during the construction phase.
Our tips to help you improve your architectural Lift fascia detailing.
