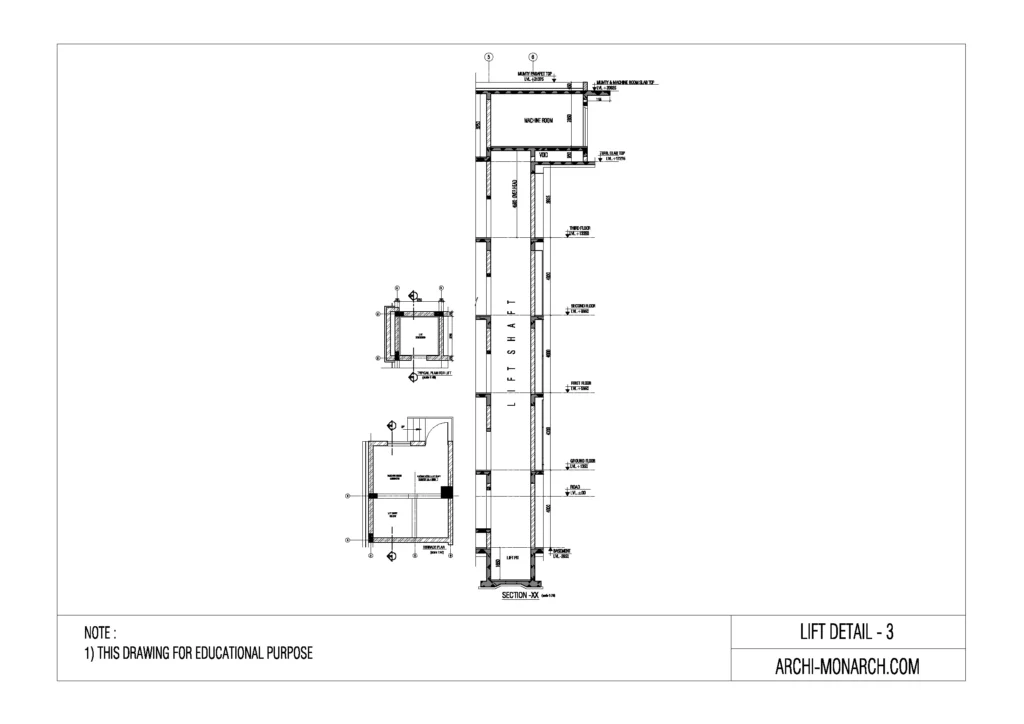An architectural lifts, also known as a vertical platform lift, is a type of lift that is designed to help people with mobility impairments access different levels of a building.
These lifts are typically smaller and more compact than traditional elevators, making them a good choice for buildings with limited space or where a full-sized elevator is not practical.
They are often used in residential, commercial, and public buildings to provide access to areas that might otherwise be difficult to reach for people with mobility impairments, such as wheelchair users or those with difficulty climbing stairs.
Architectural lifts can be installed both indoors and outdoors and are typically powered by electricity. They are often equipped with safety features such as emergency stop buttons and interlocks to prevent accidents.
If you want to know about the photoshop library or standard detail or working drawing, please click the link.
Image of lifts detail and downloadable (in DWG) link below

Lifts detail drawing – 3
A lifts detail drawing is a technical drawing that shows detailed information about the design and construction of a lift or elevator. It may include detailed views of the various components of the lifts system, such as the hoistway, car, and control system, as well as information on the materials and dimensions of these components.
A lifts detail drawing may also include information on the power requirements of the lift, the load capacity and speed of the car, and any safety features that are included in the design.
These drawings are typically created by architects, engineers, or other technical professionals as part of the design process for a building.
They are used to ensure that the lift system meets all necessary safety and performance standards and is properly integrated into the overall design of the building.
Here are some additional details about lifts detail drawings:
- A lift detail drawing may also include information on the type of drive system used by the lift, such as a hydraulic or traction system.
- The drawing may show the layout of the hoistway, including the location of the lift car, the guide rails, and any counterweights or other mechanical components.
- It may also include details on the control system, such as the location and layout of the control panel, and the type of signaling system used to communicate between the car and the control room.
- Lift detail drawings may also show the location and size of the lift shaft and the openings for the car and any doors or gates.
- In addition to technical details, a lift detail drawing may also include information on the materials and finishes used for the various components of the lift, such as the car walls, flooring, and handrails.
- These drawings are usually created using specialized software, such as AutoCAD or a similar program, and may be provided in both paper and digital format.
Our tips to help you improve your architectural lift detailing.
