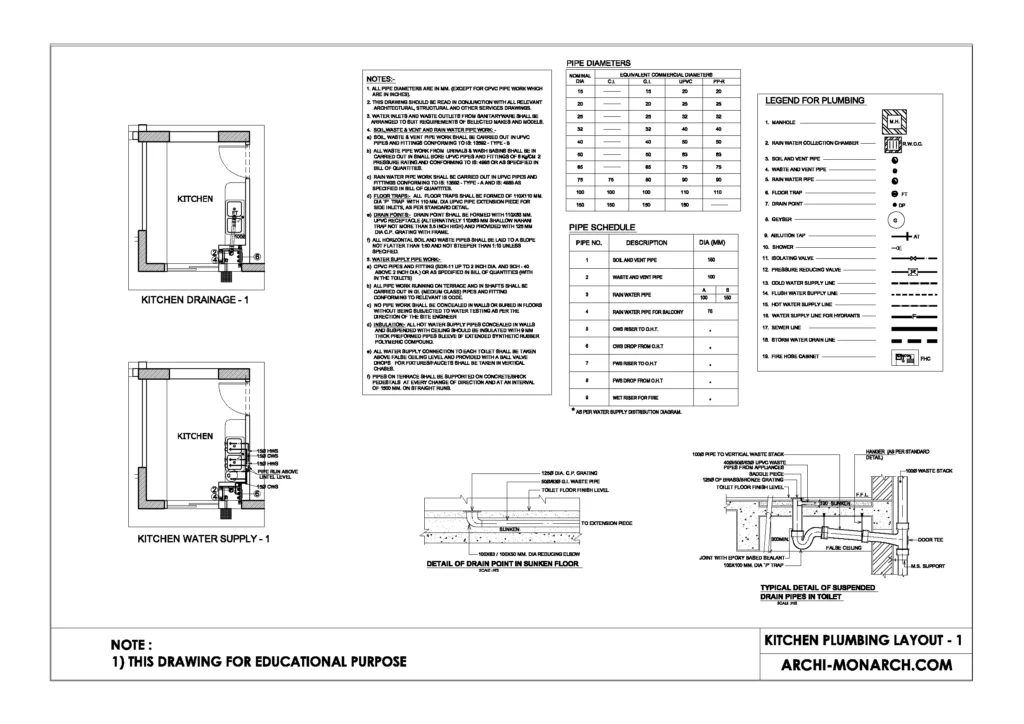If you want to know about the working drawing or water tank detail or landscape detail, please click the link.
A kitchen plumbing layout typically includes the following:
- A main water supply line: This brings water into the kitchen from the main water supply line.
- A shut-off valve: This allows you to turn off the water supply to the kitchen in case of a leak or other emergency.
- A sink drain: This carries water and waste from the sink to the main drain line.
- A dishwasher drain: This carries water and waste from the dishwasher to the main drain line.
- A garbage disposal: This grinds up food waste and sends it to the main drain line.
- A vent pipe: This allows air to flow in and out of the drain lines, helping to prevent blockages.
- A gas supply line: This brings gas to the stove and oven.
- Water supply lines for refrigerator and ice maker
It’s important to note that the specific layout and components may vary depending on the local building codes and the specific design of the kitchen.
Image of kitchen plumbing layout detail and downloadable (in DWG) link below

Kitchen plumbing layout detail drawing – 5
A detailed kitchen plumbing layout drawing would typically include the following information:
- The location of the main water supply line, shut-off valves, and any water filters or softeners.
- The location and size of the sink drain, dishwasher drain, and garbage disposal, as well as the routing of the drain lines to the main sewer or septic line.
- The location and size of the vent pipe, and how it connects to the main sewer or septic line.
- The location and size of the gas supply line, and how it connects to the stove and oven.
- The location of the refrigerator and ice maker water supply line.
- The location of any additional appliances such as a range hood or a compactor.
- The location of the main electrical panel and any additional electrical outlets or switches.
- The location and size of any additional plumbing fixtures, such as a washing machine or a utility sink.
- The location of any existing or proposed walls, doors, and windows, and how they relate to the plumbing layout.
- Any notes or specifications for materials, fittings, and fixtures, and any codes or regulations that must be adhered to.
It is important to consult with a licensed plumber or building professional to ensure that your kitchen plumbing layout adheres to local building codes and regulations.
Our tips to help you improve your architectural kitchen plumbing layout detailing.
