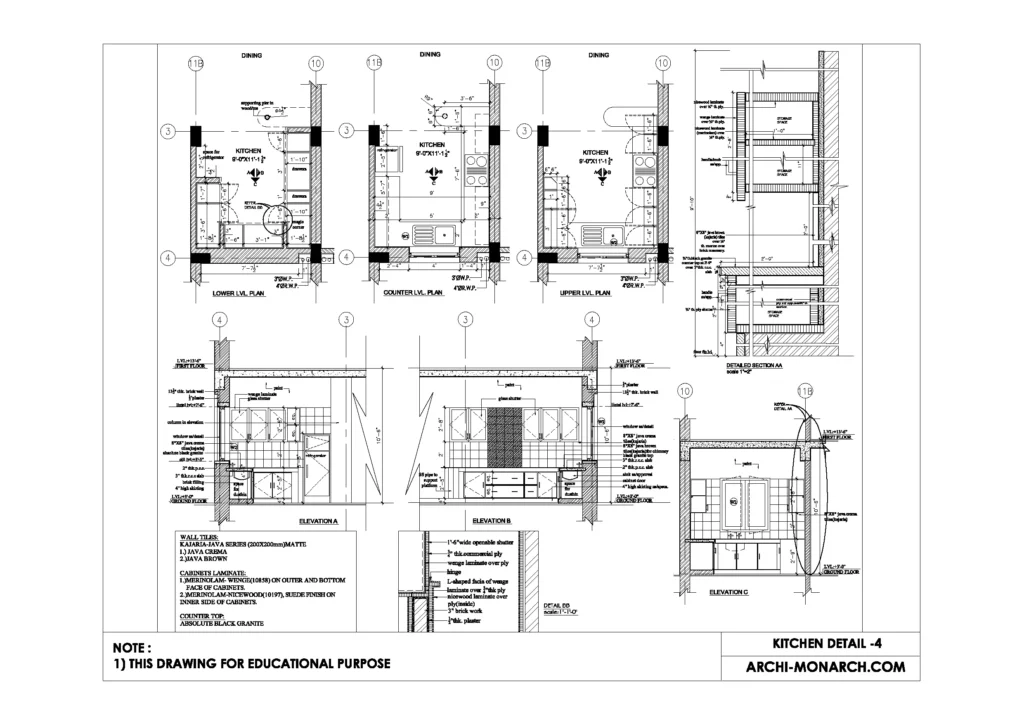If you want to know about the working drawing or water tank detail or landscape detail, please click the link.
An architectural kitchen is a kitchen that has been designed with a focus on aesthetics and functionality. This type of kitchen is often designed with the help of an architect or a kitchen designer and may include features such as custom cabinetry, high-end appliances, and unique materials and finishes.
In an architectural kitchens, the layout, materials, and finishes are carefully planned and selected to create a cohesive and visually appealing space. The kitchens may also be designed with specific functions in mind, such as entertaining or cooking for large groups.
Some common features of an architectural kitchens include:
- Custom cabinetry: Cabinetry in an architectural kitchen is often designed specifically for the space and may include features such as pull-out shelves, built-in organizers, and unique finishes.
- High-end appliances: An architectural kitchen may include top-of-the-line appliances, such as professional-grade ranges and refrigerators, to enhance the functionality and efficiency of the space.
- Unique materials and finishes: An architectural kitchen may include unique materials and finishes, such as stone countertops, exotic wood veneers, and custom backsplashes, to add visual interest and character to the space.
- Open layout: An open layout allows for more natural light and can make the kitchen feel larger and more welcoming.
- Attention to detail: An architectural kitchen may include thoughtful design elements, such as custom lighting or built-in seating, to enhance the overall aesthetic and functionality of the space.
Overall, an architectural kitchens is designed with both form and function in mind, and is meant to be a beautiful and functional space that is tailored to the specific needs and preferences of the homeowner.
Image of kitchens detail and downloadable (in DWG) link below

Kitchens detail drawing – 4
A kitchens detail drawing is a detailed drawing of a kitchens that shows all of the elements of the kitchens, such as the cabinets, countertops, appliances, and fixtures. It is typically used in the design and construction process to ensure that all of the necessary components are included and that they are properly positioned and sized.
A kitchens detail drawing may include the following elements:
- Cabinets: The cabinets in a kitchen detail drawing should show the dimensions, material, and finish of the cabinets, as well as any special features such as pull-out drawers or built-in spice racks.
- Countertops: The countertops should be shown in the drawing, including the material, thickness, and any special features such as backsplashes or integrated sink units.
- Appliances: The drawing should include all of the major appliances in the kitchen, such as the refrigerator, oven, stove, and dishwasher. The dimensions, power requirements, and finish of the appliances should be noted.
- Fixtures: The drawing should show the locations of all of the fixtures in the kitchen, such as the sink, faucet, and lighting fixtures.
- Electrical and plumbing: The electrical and plumbing systems in the kitchen should be shown in the detail drawing, including outlets, switches, and plumbing lines.
A kitchens detail drawing is an important tool for the design and construction of a new kitchens, as it helps to ensure that all of the necessary elements are included and that they are properly positioned and sized.
Our tips to help you improve your architectural kitchen detailing.
