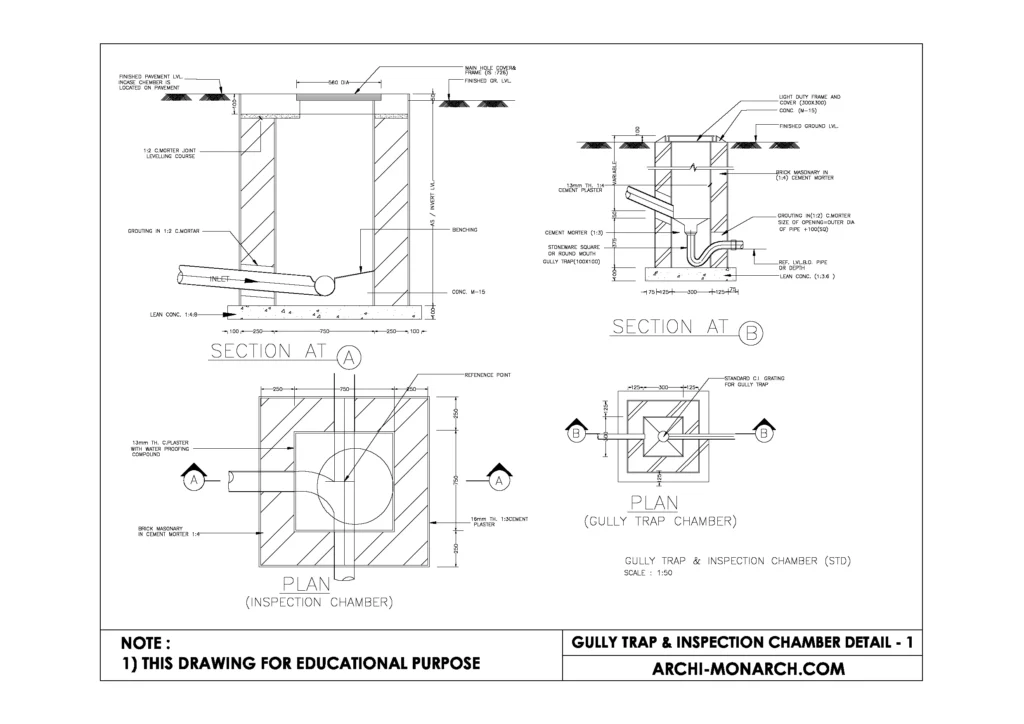An inspection chamber, also known as a manhole or access chamber, is a structure that provides access to underground utility lines or piping, such as sewage or drainage systems.
It typically consists of a cover or lid that can be removed to access the chamber, and may have multiple levels or compartments for different types of utilities. Inspection chambers are used for maintenance, repairs, and inspections of the underground system.
If you want to know about the kitchen detail or staircase detail or water tank detail, please click the link above.
Image of inspection chamber detail and downloadable (in DWG) link below

Inspection chambers detail drawing – 1
An inspection chambers detail drawing is a technical drawing that provides information on the design and construction of an inspection chambers. It typically includes detailed information on the materials used, dimensions, and layout of the chamber, as well as any necessary information on connecting to the underground utility lines or piping.
The drawing may also include details on the cover or lid, such as its size, weight rating, and method of attachment. Inspection chamber detail drawings are used by engineers, contractors, and municipalities to ensure that the inspection chamber is built according to code and specifications.
Inspection chambers detail drawings may also include information on the slope and grade of the surrounding area, as well as the type of soil in which the chamber will be installed. This information is important for determining the appropriate depth and size of the chamber, as well as the necessary steps for preventing water infiltration.
The drawing may also include details on the ventilation of the chamber, as well as the type of access ladder or steps that will be used.
Additionally, inspection chambers detail drawings may include information on the type of materials that will be used for the chamber walls, floor, and cover. These materials should be durable and able to withstand the elements, as well as any chemicals or waste that may be present in the underground system.
The drawing may also include information on the type of sealant or gasket that will be used to prevent water infiltration.
Overall, inspection chambers detail drawings are an important tool for ensuring that inspection chambers are designed, built, and maintained to the highest standards.
They are critical for ensuring that the inspection chamber is safe, functional, and compliant with relevant codes and regulations.
Our tips to help you improve your architectural inspection chamber detailing.
