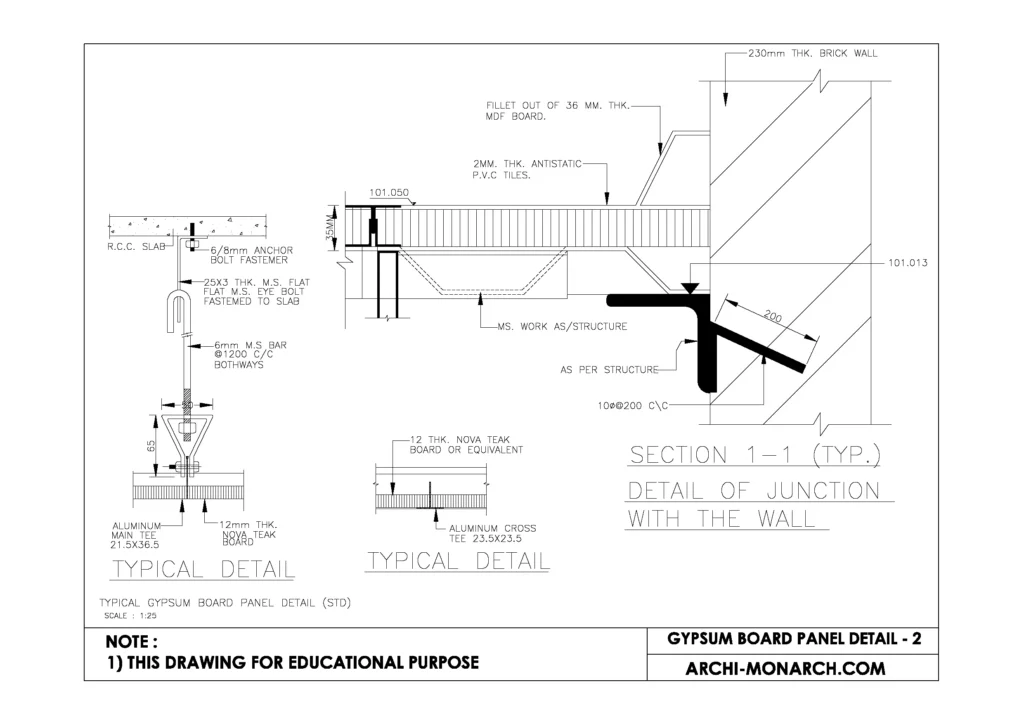Gypsum board, also known as drywall or wallboard, is a panel made of gypsum plaster pressed between two thick sheets of paper. It is commonly used as a construction material for residential and commercial buildings, and is particularly useful for creating smooth, level surfaces on walls and ceilings.
Gypsum board panels are lightweight, easy to install, and can be painted or finished to match the decor of a room. They are also an effective sound insulator and fire-resistant. Gypsum board panels are typically 4 feet wide and 8 or 12 feet long, and are available in a variety of thicknesses depending on the intended use.
They are commonly attached to wood or metal framing using screws or nails, and are finished using joint compound to cover the seams and create a smooth surface.
If you want to know about the kitchen detail or staircase detail or water tank detail, please click the link above.
Image of gypsum board panel detail and downloadable (in DWG) link below

Gypsum board panel detail drawing – 2
Gypsum board panel detail drawings typically include information about the size and layout of the panels, as well as the methods and materials used to install them. The drawings may also include details about the framing, insulation, and other components that are part of the wall or ceiling assembly.
Some common elements that may be included in a gypsum board panel detail drawing are:
- Panel size and layout: The size of the panels, as well as their spacing and orientation, are usually shown on the detail drawing.
- Fasteners: The method of attaching the panels to the framing, such as screws or nails, is usually indicated on the drawing.
- Joint treatment: The method of covering the seams between panels, such as using joint compound or tape, is usually shown on the detail drawing.
- Edge treatment: The method of finishing the edges of the panels, such as using trim or a beveled edge, is typically shown on the detail drawing.
- Insulation: The type and thickness of insulation that is used in the wall or ceiling assembly is usually indicated on the detail drawing.
- Other components: The detail drawing may include information about other components of the wall or ceiling assembly, such as electrical outlets, switches, and light fixtures.
Our tips to help you improve your architectural gypsum board panel detailing.
