In architecture, a guard room is a designated space typically located near the entrance of a building, complex, or secure facility. It is designed to house security personnel who monitor and control access to the premises.
The guard room often serves as the first point of contact for visitors and may be equipped with surveillance equipment, communication systems, and access control devices. Its design emphasizes visibility, functionality, and security, allowing guards to observe entry and exit points effectively.
In some cases, the guard room may also include amenities such as rest areas, storage for security equipment, and emergency response tools to support the duties of the personnel stationed there.
If you want to know about the staircase detail or toilet detail or miscellaneous detail, please click the link.
Image of Guard room (working drawing) and downloadable (in DWG) link below
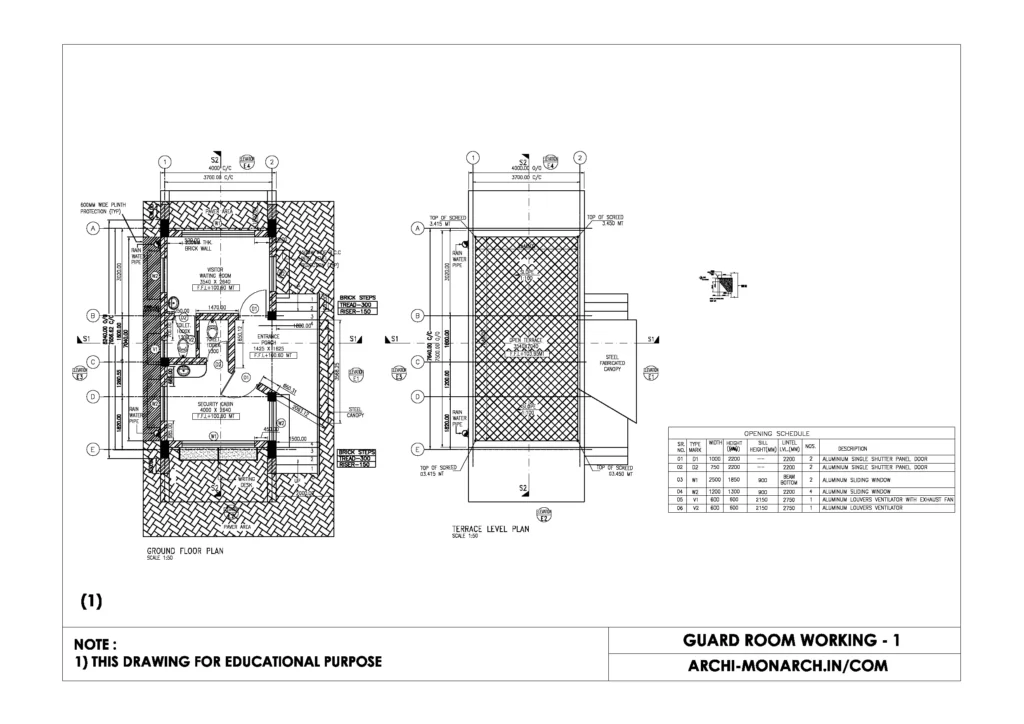
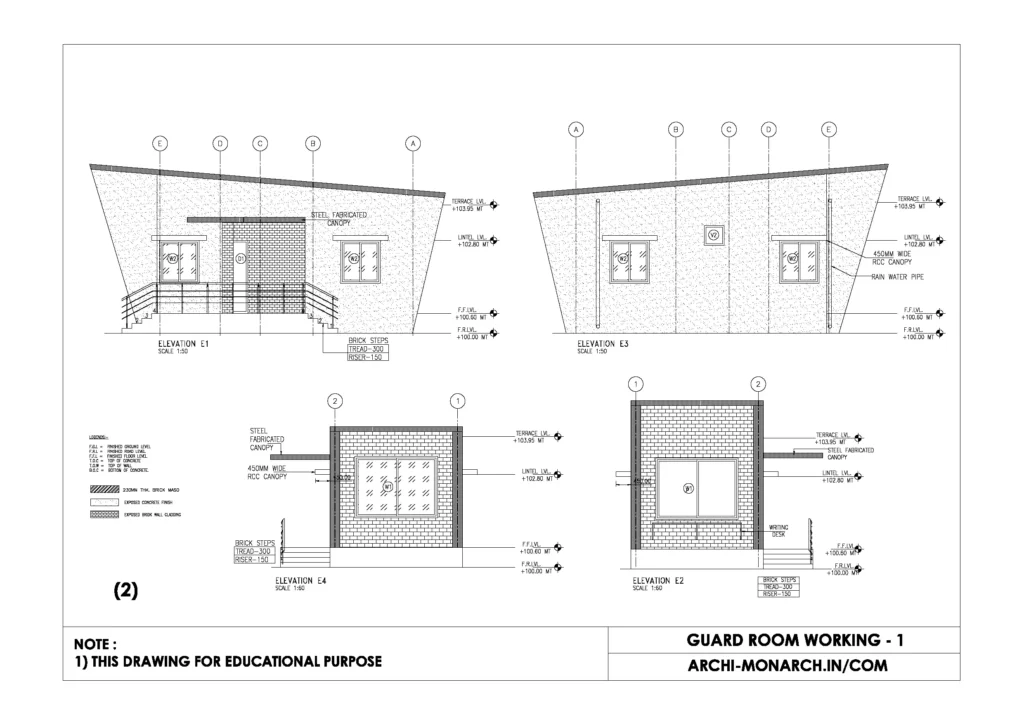
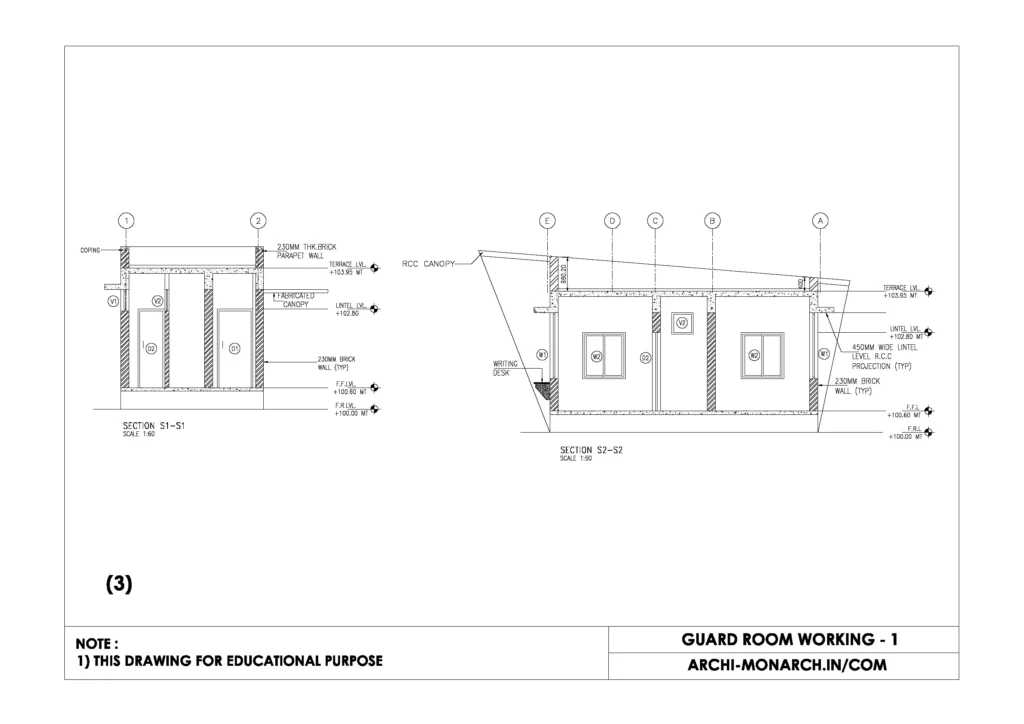
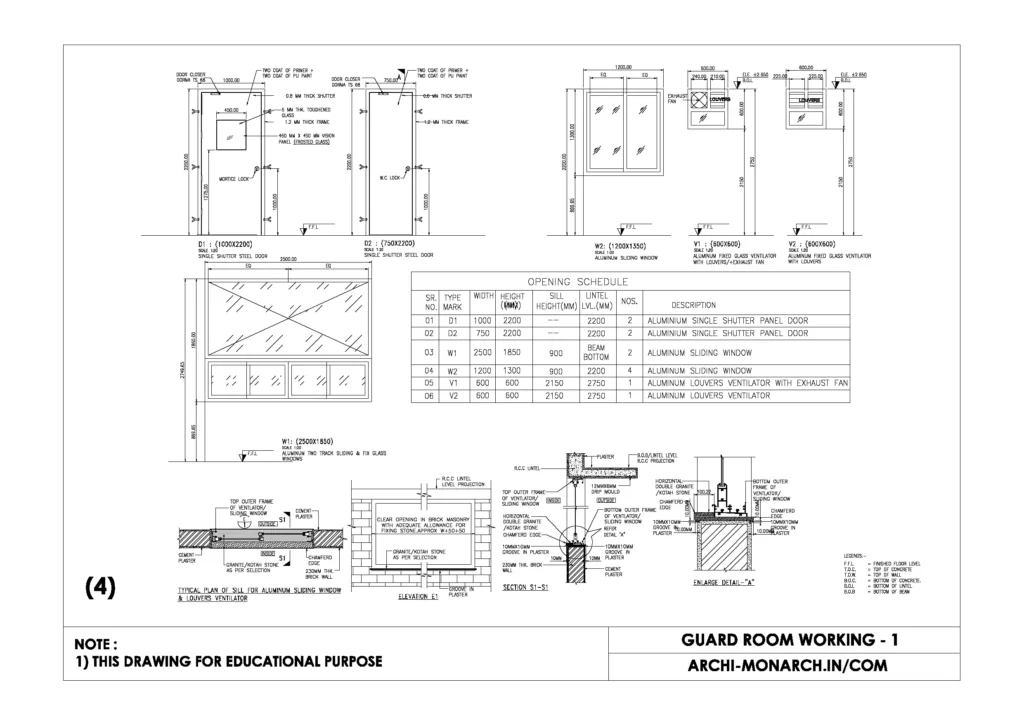
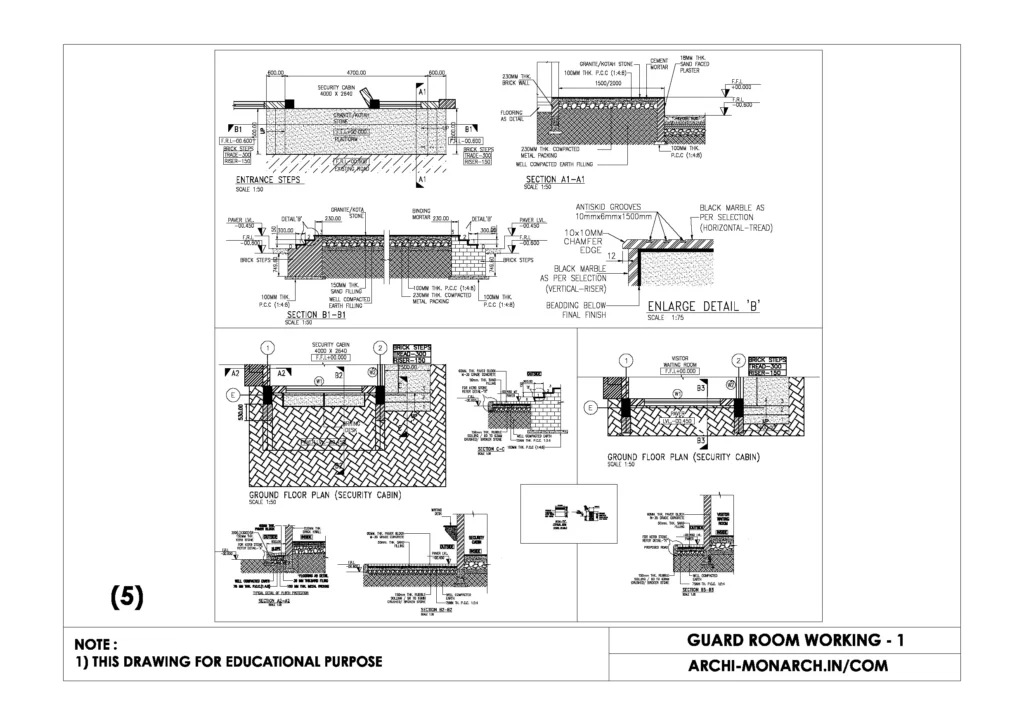
Guard room working drawing – 1
In construction, a guard room working drawing refers to a detailed architectural plan that provides all the necessary information required to construct a guard room accurately. This drawing typically includes floor plans, elevations, sections, and detailed specifications for materials, finishes, electrical, plumbing, and security systems.
Key elements of a guard room working drawing include:
- Site Plan: Shows the location of the guard room in relation to the main building or entrance gate.
- Floor Plan: Displays the layout of the interior space, including entry doors, windows, furniture placements (like desks or chairs), and facilities such as a restroom or small kitchenette if included.
- Elevations and Sections: Provide vertical views to show the height and appearance of walls, openings, and roof structure.
- Electrical Layout: Includes positions for light fixtures, sockets, CCTV cameras, intercoms, and control panels.
- Plumbing Layout (if applicable): Shows the placement of sinks, toilets, water supply lines, and drainage systems.
- Security Features: Placement of bulletproof glass, grills, or reinforced doors, depending on the level of security required.
- Material Specifications: Details on the type of construction materials, finishes, and structural elements to be used.
Working drawings ensure that engineers, contractors, and site workers can clearly understand the design intent, functionality, and safety requirements of the guard room, leading to efficient and accurate construction.
Our tips to help you improve your architectural Guard room (working drawing) detailing.
