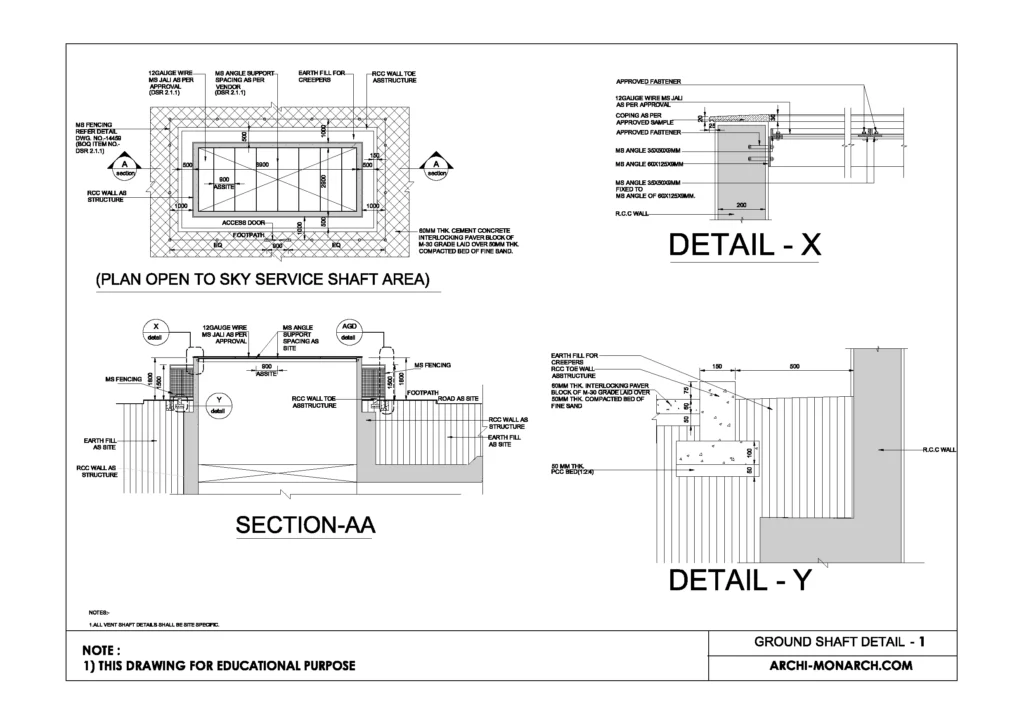A ground shaft is a type of shaft that is used to support a structure above ground level. It is typically used in foundation construction for buildings, bridges, and other structures.
A ground shaft detail would typically include information about the size, depth, and material of the shaft, as well as any reinforcement or load-bearing capacity.
The detail may also include information about the surrounding soil conditions, and any drainage or waterproofing measures that have been implemented.
If you want to know about the interior detail or gate detail or landscape detail, please click the link.
Image of ground shaft detail and downloadable (in DWG) link below

Ground shafts detail drawing – 1
A ground shafts detail drawing is a technical drawing that provides detailed information about the design and construction of a ground shaft. The drawing typically includes information about the size, shape, and material of the shaft, as well as any reinforcement or load-bearing capacity.
It will also include information about the surrounding soil conditions, and any drainage or waterproofing measures that have been implemented. Additionally, the drawing may include details about the excavation and installation process, such as the equipment and methods used, as well as any safety precautions that should be taken.
The ground shafts detail drawing is a key document for the construction team, it helps to ensure that the ground shaft is built according to the design specifications and the safety standards.
A ground shafts detail drawing typically includes a number of different views, such as an elevation view, cross-section view, and plan view. The elevation view shows the shaft as it will appear when viewed from the side, and will typically include information about the depth of the shaft, as well as any reinforcement or load-bearing capacity.
The cross-section view shows a cutaway view of the shaft, and will typically include information about the size, shape, and material of the shaft, as well as any reinforcement or load-bearing capacity.
The plan view shows the shaft as it will appear when viewed from above, and will typically include information about the location of the shafts in relation to other structures or features.
Our tips to help you improve your architectural ground shaft detailing.
