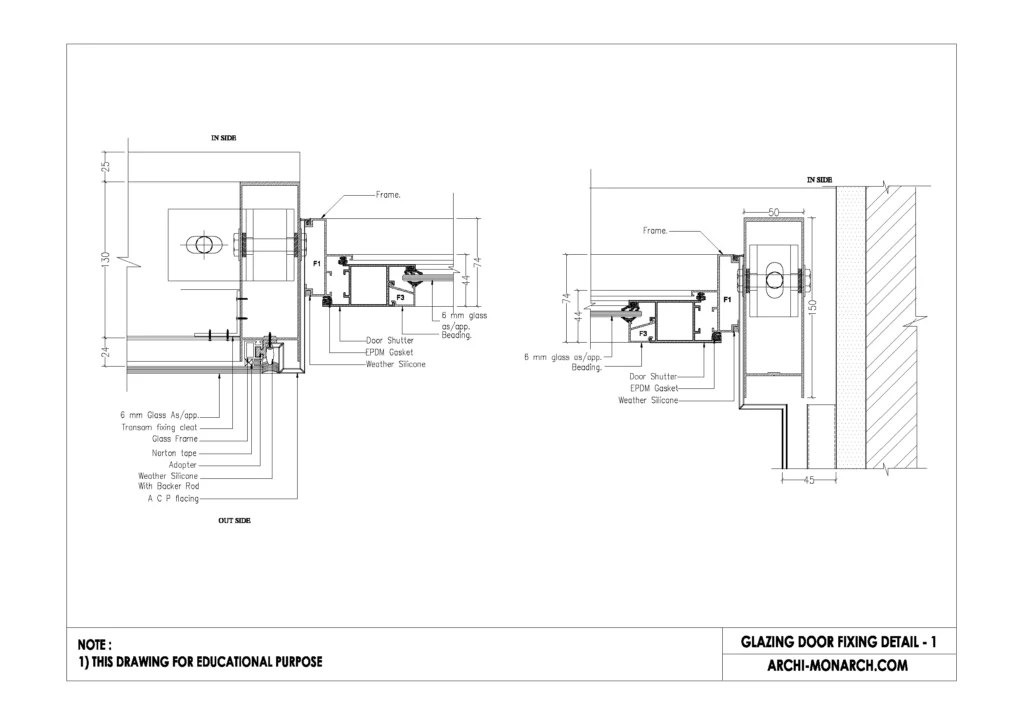In a structural glazed door, the glass is fixed to the frame using a structural silicone adhesive. The adhesive is applied to the frame and the glass is then placed in position, creating a strong bond between the glass and the frame.
There are different types of structural silicone adhesives available, but they are all designed to provide a strong bond and withstand wind loads and other forces on the door.
The glass used in a structural glazed door is typically made of tempered or laminated glass, which is stronger and more durable than regular glass. The glass is typically thicker than regular glass and it is also sealed to prevent air or water infiltration.
Structural glazing is a popular method for commercial and high-end residential projects. It offers a sleek and modern look, as well as improved energy efficiency and durability compared to traditional methods of glazing. However, installation of structural glazing should be done by experienced professionals, as it requires a high level of precision and skill.
If you want to know about the staircase detail or toilet detail or standard detail, please click the link.
Image of structural glazing door fixing detail and downloadable (in DWG) link below

Structural glazing door fixing detail drawing – 1
A structure glazed door fixing detail drawing is a technical drawing that shows the specific method and materials used to install a structural glazed door. It typically includes information such as:
- The type and thickness of the glass used
- The type of structural silicone adhesive and the method of application
- The location and size of the sealant beads
- The type and size of the structural supports and anchors used
- The type and size of the framing system
- The type and size of the hardware used
- The type and size of the weather stripping
The drawing may also include notes and details on the proper installation techniques, and any relevant building codes and regulations that must be followed.
It is important to note that a structural glazed door fixing detail drawing is not a design drawing but a technical drawing that helps the installer to understand the method of installation. It should be created by a professional engineer or an experienced glazier.
Our tips to help you improve your architectural structural glazing door fixing detailing.
