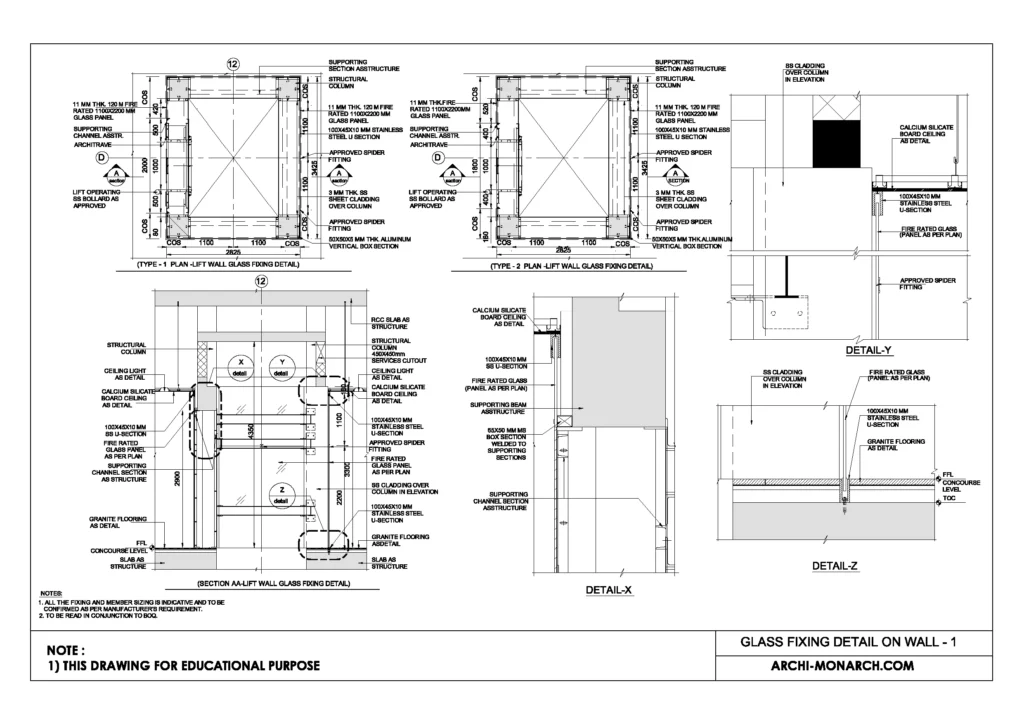A glass fixing detail on a wall refers to the method used to securely attach a piece of glass to a wall. This can include the use of specialized brackets, clips, or adhesives. The specific method will depend on the size and weight of the glass, as well as the type of wall it is being mounted on.
It is important to ensure that the glass is properly supported and secure to prevent accidents or damage. Consult with an expert and follow the building code and standard for the construction.
If you want to know about the interior detail or gate detail or landscape detail, please click the link.
Image of glass fixing detail on a wall and downloadable (in DWG) link below

Glass fixing detail on a wall detail drawing – 1
A glass fixing detail on a wall detail drawing is a technical drawing that shows the specific method and materials used to attach a piece of glass to a wall. It typically includes dimensions, specifications, and details of the specific components used, such as brackets, clips, or adhesives.
It may also indicate the type of wall the glass is being mounted on and the load-bearing capacity required. It is important to ensure that the glass is properly supported and secure to prevent accidents or damage. It is typically created by a professional like an architect or engineer. The drawings are used for the construction of the building and also for the safety inspection of the building.
In addition to the information provided in the previous response, a glass fixing detail on a wall detail drawing may also include information about the type of glass being used, such as its thickness, strength, and whether it is tempered or laminated.
It may also specify the type of hardware used to mount the glass, such as anchors or standoffs, and the spacing and placement of these hardware components. The drawing may also indicate any special requirements for the installation, such as fire-rated or safety glass.
It is also important to consider the type of wall in which the glass is being installed and any potential issues that may arise, such as thermal expansion or contraction. The drawing should also indicate the location of the glass in relation to other building components and how it interacts with them.
It’s important to note that the glass fixing detail on a wall detail drawing should be reviewed by a qualified professional before the construction begins. All the codes and standards should be followed while constructing the building to ensure the safety of the people and the building.
Our tips to help you improve your architectural glass fixing detail on a wall detailing.
