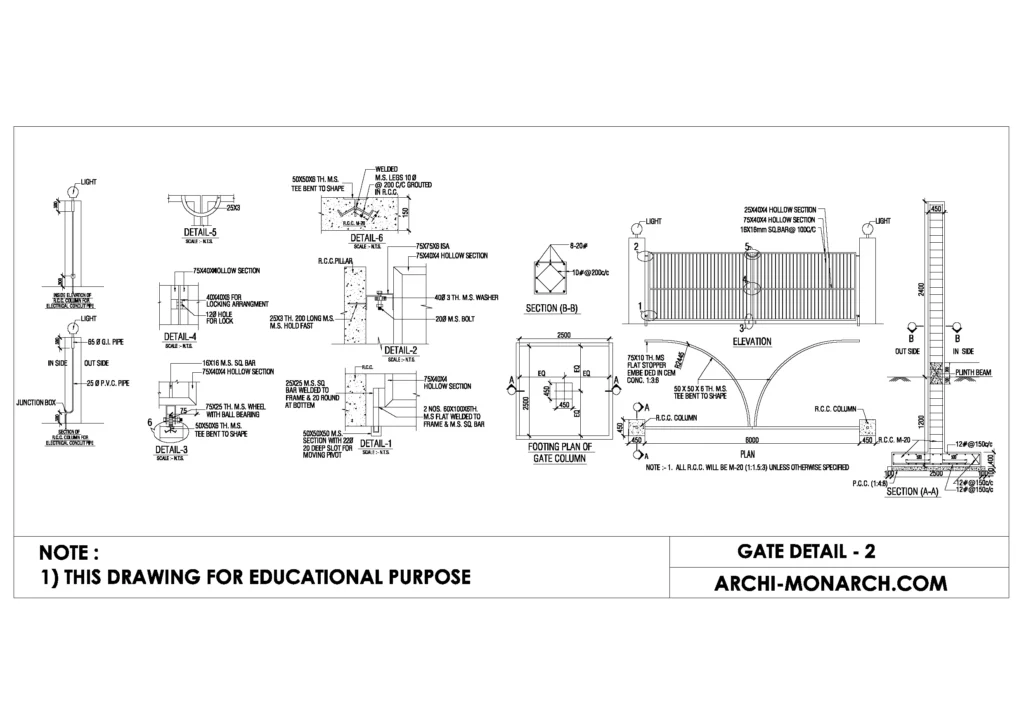An architectural gate is a structure that is designed to provide a controlled entry or exit point to a particular area or building. Architectural gates can be found in a variety of settings, including residential properties, commercial buildings, and public spaces.
They can be made from a variety of materials, including wood, metal, stone, and glass, and can be decorated in a range of styles to complement the surrounding architecture.
In addition to providing security and access control, architectural gates can also serve as an aesthetic feature, adding visual interest and character to a building or landscape.
If you want to know about the landscape layout detail or interior detail or miscellaneous detail, please click the link.
Image of gates detail and downloadable (in DWG) link below

Gates detail drawing – 2
A gates detail drawing is a technical drawing that shows specific information about the construction and installation of a gate. It can include details such as the materials and dimensions of the gate, the type of hinges and hardware that will be used, and any special features or designs that the gate will have.
The drawing may also include information about the gate’s surrounding context, such as the location of the gate within a fence or wall, and the types of surfaces that the gate will be installed on.
Gates detail drawings are typically used by architects, engineers, and contractors to ensure that the gate is built and installed correctly. They may also be used for building permits and other regulatory purposes.
Here are a few more things that might be included in a gates detail drawing:
- Elevation views: These show the front, side, and top views of the gates, as well as any details that are not visible in the plan view.
- Plan view: This is a top-down view of the gates, showing its location within the surrounding context.
- Section views: These show how the various parts of the gate fit together, including the frame, panels, and hardware.
- Materials and finishes: The drawing may specify the materials that will be used for the various parts of the gates, as well as any finishes that will be applied.
- Clearances: The drawing may include information about the minimum and maximum clearance required around the gate for proper operation.
- Load ratings: If the gate is designed to support a certain amount of weight, such as for a driveway gates, the drawing may include information about the gate’s load-carrying capacity.
- Accessibility: If the gate is required to be accessible to people with disabilities, the drawing may include details about any special features that will be incorporated to meet accessibility standards.
Our tips to help you improve your architectural gate detailing.
