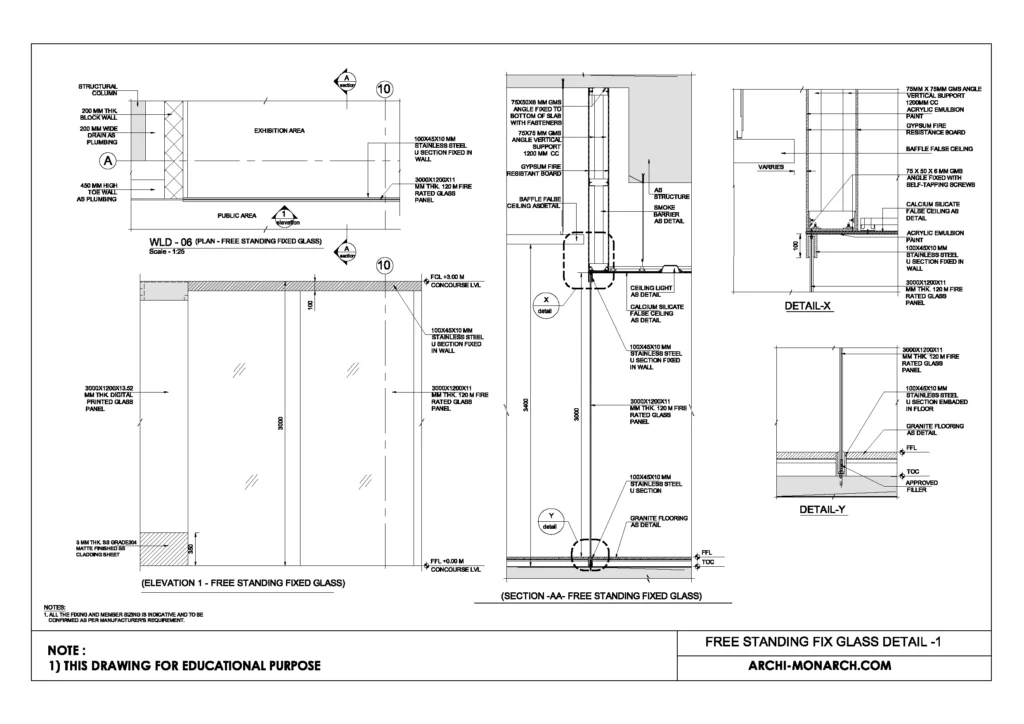A free standing fix glass detail refers to a design or architectural feature in which a piece of glass is supported by a structural frame without the need for additional supports or attachment to a surrounding wall or surface. This type of detail is typically used for architectural dividers, partitions, or enclosures in indoor spaces.
The glass is held in place by mechanical fasteners such as clips or brackets, and may also be sealed with silicone or other sealants to ensure a weathertight and airtight connection.
The design and engineering of a free standing fix glass detail must take into account the weight and size of the glass, as well as the structural capacity of the frame and the intended use of the space.
If you want to know about the interior detail or miscellaneous detail or water tank detail, please click the link.
Image of freestanding fix glass detail and downloadable (in DWG) link below

Free standing fix glass detail drawing – 1
A free standing fix glass detail drawing is a technical illustration that provides detailed information on how to construct or install a free standing fix glass detail. It includes dimensions, materials, and specifications for the glass and the structural frame, as well as the location and type of fasteners and sealants to be used.
The drawing may also include information on the load-bearing capacity of the structure, and any special considerations such as fire-resistance or sound-attenuation.
The drawing should be created by an architect or engineer familiar with building codes and glass installation. It should also be reviewed by an engineer, to ensure it meets safety standards and building codes.
In addition to the information mentioned earlier, a free standing fix glass detail drawing may also include the following elements:
- Glass thickness and type: The type of glass used will affect the weight and structural requirements of the frame. Tempered or laminated glass may be specified for safety and security reasons.
- Structural frame: The type of frame used will depend on the size and weight of the glass, as well as the intended use of the space. The frame may be made of metal, such as aluminum or steel, or wood. The type of fasteners used to attach the glass to the frame should be clearly indicated.
- Anchoring: The drawing should indicate the method and location of anchoring the frame to the floor or other structural elements. This may include embedded anchors, bolts, or other types of fasteners.
- Clearances: The drawing should indicate any required clearances around the glass, such as for fire codes or accessibility requirements.
- Finishes: The drawing should indicate any required finishes for the frame, such as paint or anodizing.
- Hardware: The drawing should indicate the location and type of any hardware used, such as hinges, handles, or locks.
- Weatherproofing: If the structure is for outdoor use, the drawing should indicate how the structure will be weatherproofed and sealed to prevent water and air infiltration.
It’s important to note that the final drawing should be properly dimensioned, legible, and reviewed and approved by the relevant authorities or building code officials.
Our tips to help you improve your architectural free standing fix glass detailing.
