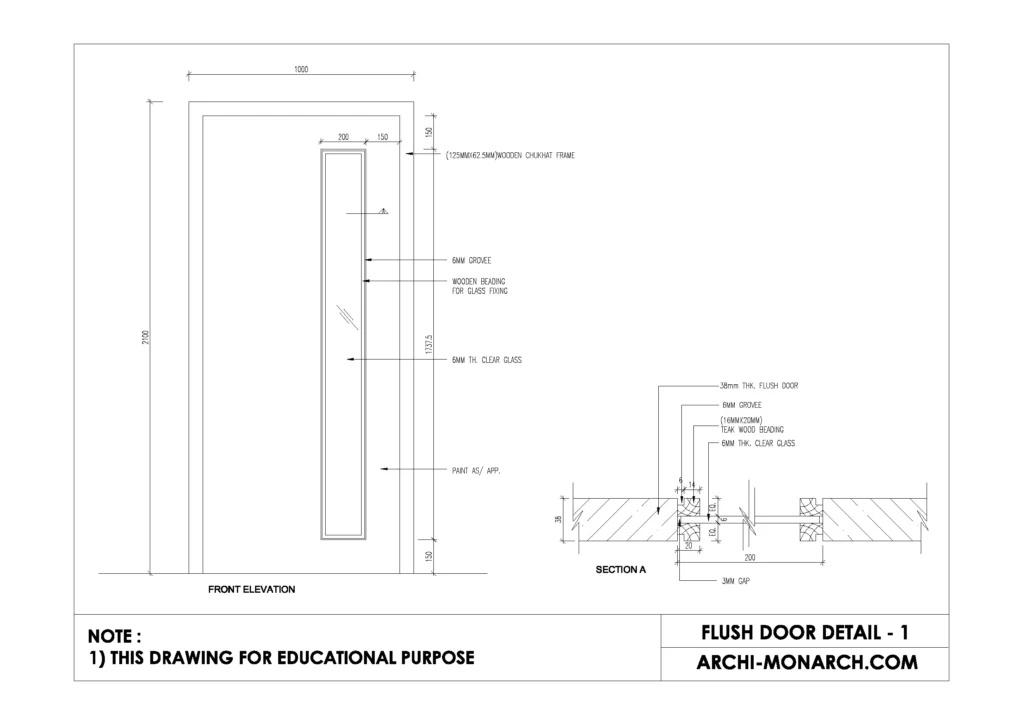A flush door is a type of door that has a smooth and flat surface on both sides, with the edges flush against the frame. This type of door is commonly used in residential and commercial construction for interior and exterior doors.
Flush doors can be made from various materials such as wood, steel, or fiberglass, and can be painted or stained to match the surrounding finishes. They are easy to maintain and clean, and provide a simple and modern look to any space.
If you want to know about the interior detail or miscellaneous detail or water tank detail, please click the link.
Image of Flush door detail and downloadable (in DWG) link below

Flush doors detail drawing – 1
A flush doors detail drawing is a technical drawing that shows the specific construction details of a flush doors. It typically includes dimensions, materials, hardware specifications, and any other pertinent information related to the door’s construction and installation.
The drawing may include information such as:
- The size and thickness of the door
- The type of wood or other material used for the door
- The type of hinge and hardware used
- The type of weatherstripping and seals used
- The type of finish applied on the door
- The location of the door in the building
- The type of frame used and the way it’s anchored to the structure
The flush door detail drawing is an important tool for architects, builders, and contractors, as it helps ensure that the door is constructed and installed correctly, and that it meets all necessary building codes and regulations.
Our tips to help you improve your architectural flush door detailing.
