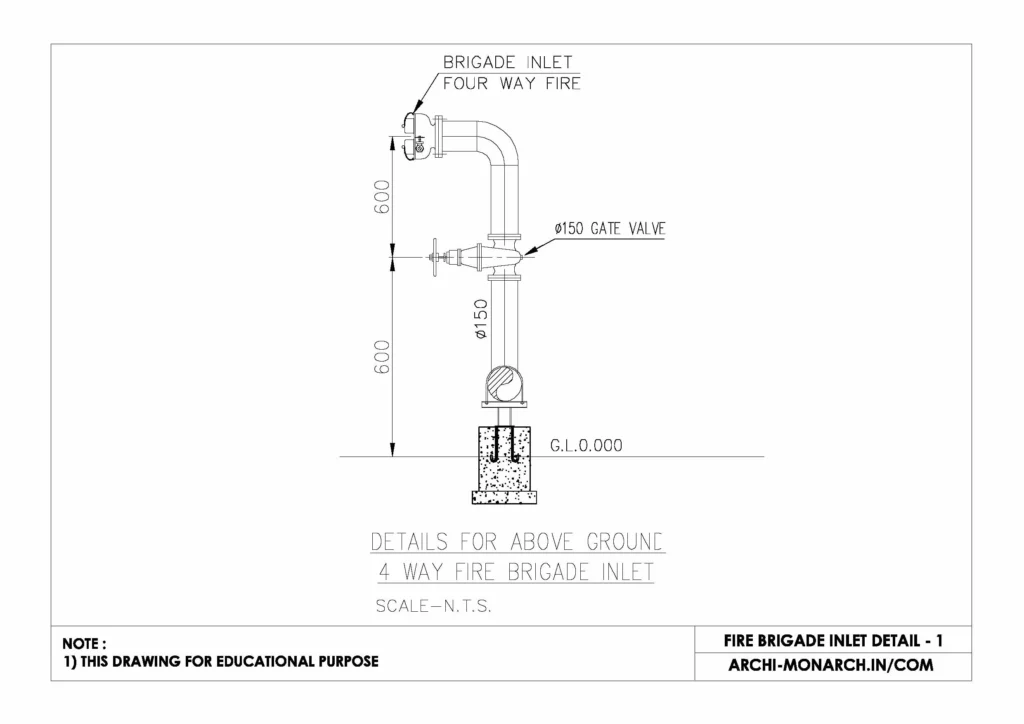A Fire Brigade Inlet in plumbing and architecture is a crucial component of a building’s fire protection system. It is a dedicated connection point, typically located on the exterior of a building, that allows the fire department to pump water directly into the building’s fire suppression system, such as sprinklers or internal hydrants.
This inlet is usually marked clearly with signage and fitted with standardized couplings to ensure compatibility with fire department equipment. In the event of a fire, firefighters connect their hoses to the inlet, boosting water pressure and ensuring a reliable supply of water to combat the fire efficiently.
Proper placement and maintenance of the Fire Brigade Inlet are essential to ensure quick access and functionality during emergencies, contributing significantly to the overall safety of the building and its occupants.
If you want to know about the kitchen detail or miscellaneous detail or water tank detail, please click the link.
Image of Fire Brigade Inlet detail and downloadable (in DWG) link below

Fire Brigade Inlet detail drawing – 1
A Fire Brigade Inlet detail drawing in construction typically consists of clear annotations and dimensions that illustrate its components and placement. Here’s a written breakdown of the essential elements in the drawing:
Inlet Connection Points:
- Number of Inlets: Often two or more, depending on the building’s fire protection system.
- Size of Inlets: Commonly 2.5 inches (65mm) diameter, compatible with fire hoses.
- Type of Coupling: Standardized, such as BS 336 Instantaneous Coupling or Storz coupling, depending on regional standards.
Inlet Body:
- Material: Typically cast iron or stainless steel.
- Non-return Valve: Prevents backflow into the mains.
- Drain Valve: Allows for proper drainage after use.
Signage and Marking:
- “FIRE BRIGADE INLET” sign in bold, capital letters.
- Red background with white reflective text for visibility.
- Installed at a visible height, typically 1.2 to 1.5 meters above ground level.
Piping and Connection:
- Pipe Size: Minimum 100mm (4 inches) connected to the building’s fire sprinkler or wet riser system.
- Pipe Material: Galvanized steel or other fire-resistant materials.
Access and Clearance:
- Minimum Clearance: 1 meter clear space around the inlet for unobstructed access.
- Location: Positioned close to the building entrance or along a fire access road for easy reach by fire trucks.
Protective Features:
- Inlet Cabinet: Optional, lockable cabinet with breakable glass for emergency access.
- Weather Protection: Inlets may have protective caps to prevent debris ingress.
Our tips to help you improve your architectural Fire Brigade Inlet detailing.
