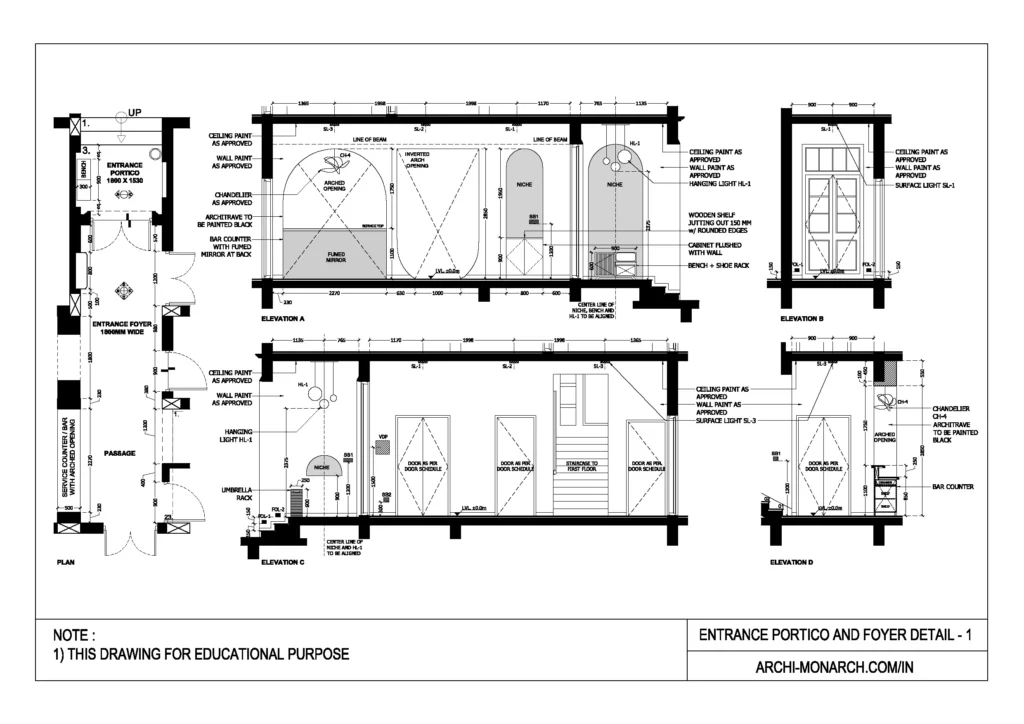In architecture, the entrance portico and foyer play crucial roles in both form and function. The entrance portico is a covered area at the front of a building, often supported by columns and forming a transitional space between the exterior and interior. It serves as a welcoming feature, providing shelter and emphasizing the main entryway.
Porticos can be grand and decorative or simple and functional, depending on the architectural style. Beyond the portico lies the foyer, an interior entry hall that acts as a buffer between the outside world and the inner spaces of the building.
The foyer often sets the tone for the rest of the interior, offering a first impression through its design, materials, and lighting. It may also function as a space for greeting guests, transitioning to other rooms, or showcasing architectural details like staircases or artwork.
Together, the entrance portico and foyer contribute to the aesthetic appeal and spatial organization of a building.
If you want to know about the submission drawing or lift lobby and atrium detail or standard detail, please click the link.
Image of Entrance portico and foyer detail and downloadable (in DWG) link below

Entrance portico and foyer detail drawing – 1
In construction, entrance portico and foyer detail drawings are critical elements of the building’s entry design and functionality. These drawings provide the necessary information for builders to accurately execute the design and ensure the spaces are structurally sound, aesthetically pleasing, and meet building codes.
Entrance Portico Detail Drawing
Structural Details:
- Columns/Supports: The type, size, and material of columns or supports are specified. These can be made of stone, wood, or metal, depending on the design. The base and top of the columns (capitals) are detailed, including dimensions and reinforcement requirements.
- Roofing: The portico roof is typically sloped or flat and might include materials like tiles, shingles, or metal. The drawing will specify the type of roofing, slope angle, and material thickness, along with structural supports like beams or rafters.
- Foundation: The foundation under the portico needs to be designed to handle the load of the roof and any additional structural components. This includes footings, reinforcement, and the soil conditions.
Architectural Features:
- Dimensions: Exact measurements of the portico (width, height, depth) are provided.
- Finish Details: Material finishes such as stone cladding, wood paneling, or metal railings will be shown, indicating texture, color, and installation techniques.
- Entrances/Doors: If the portico leads to a door, this would be specified, including door type, dimensions, and materials.
Lighting and Electrical:
- Details of any lighting fixtures, such as sconces or overhead lights, will be shown, indicating their placement and wiring.
Foyer Detail Drawing
Floor Layout:
- The layout of the foyer area is shown with dimensions. This includes how the foyer connects to other parts of the building, such as living areas, hallways, or staircases. The drawing will show the exact placement of walls, doorways, and any open areas.
- The material of the floor (marble, hardwood, tiles) is specified, along with any pattern or inlay work.
Ceiling and Lighting:
- Ceiling design, such as height, moldings, or a coffered ceiling, will be specified. Light fixtures are also detailed, indicating placement, type (chandeliers, recessed lights), and electrical connections.
Staircase (if applicable):
- If the foyer includes a staircase, this would be shown in detail, including the type of stairs (spiral, straight, or winding), materials, handrails, and dimensions.
Walls and Doors:
- Wall details include material choices (paint, wallpaper, paneling) and any design elements such as wainscoting, niches, or shelves.
- Door placements leading from the foyer to other rooms are outlined, including door type (solid, glass, or decorative) and dimensions.
Special Features:
- The foyer may include unique elements like built-in benches, coat racks, or decorative walls. These features are detailed with specifications on their materials, dimensions, and finishes.
HVAC and Ventilation:
- Ventilation, heating, and cooling systems that may serve the foyer or the entire building are often depicted, especially if there are vents or systems integrated into the foyer’s design.
These detailed drawings ensure that the construction process follows the intended design while meeting safety, functionality, and aesthetic requirements.
They also serve as a guide for contractors, engineers, and architects to work in coordination, ensuring that the entrance portico and foyer are constructed to specification.
Our tips to help you improve your architectural Entrance portico and foyer detailing.
