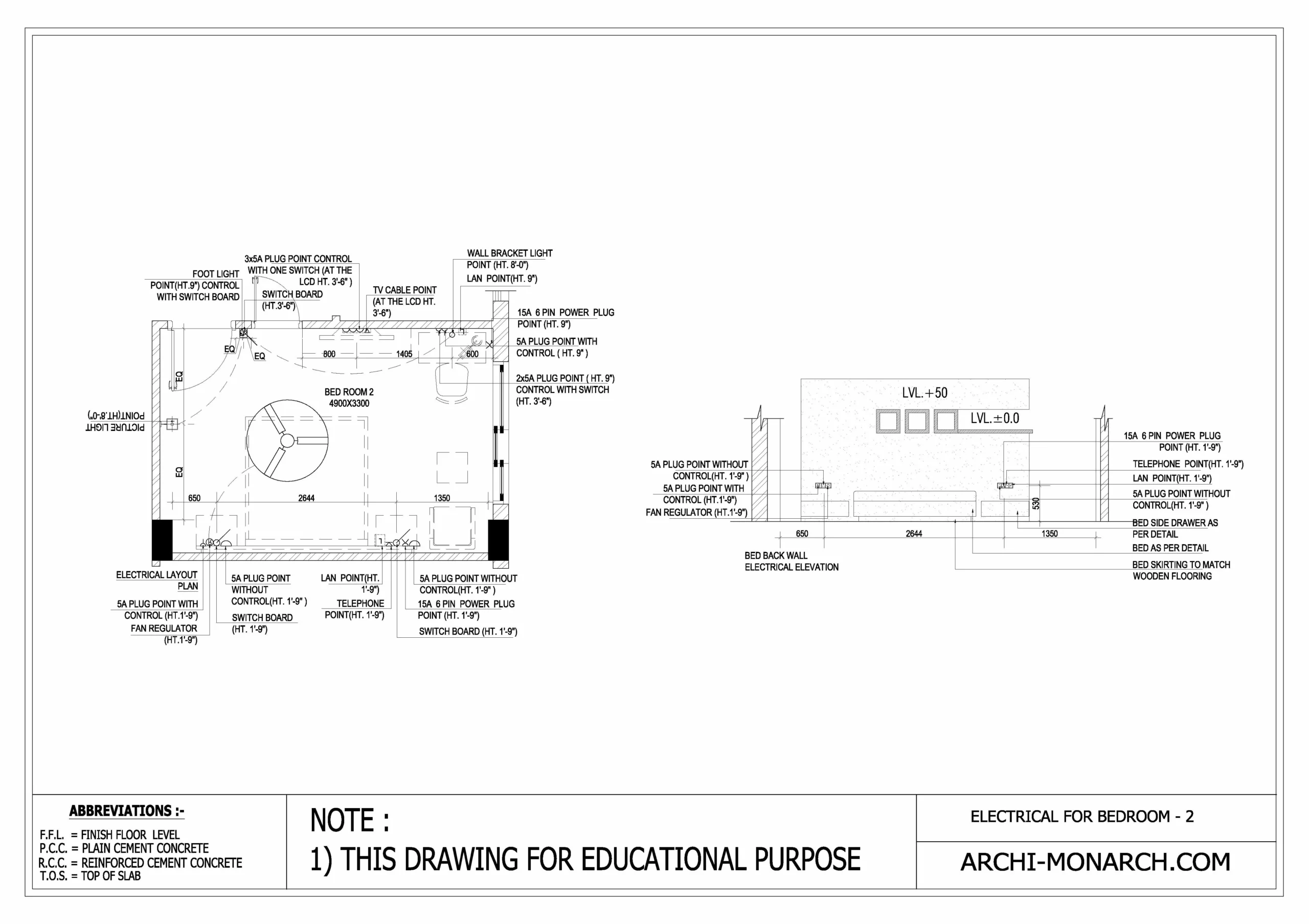If you want to know about the ramp detail or standard detail or staircase detail, please click the link.
In architecture, the electrical systems in a bedroom typically include outlets for devices such as lamps and charging stations for phones, as well as switches for controlling lighting.
The electrical wiring for a bedroom should be installed in accordance with the National Building Code (NBC) and local building codes to ensure the safety of the occupants.
It is important to have a qualified electrician design and install the electrical systems in a bedroom to ensure that they are installed properly and meet all necessary safety standards.
Image of electricals detail for bedroom and downloadable (in DWG) link below

Electricals detail for bedroom drawing – 2
A detail drawing for the electrical systems in a bedroom would typically include a plan view of the layout of the outlets and switches, as well as any other electrical devices such as smoke detectors.
The drawing would also include cross-sectional views or elevation views showing the location of the outlets, switches, and other devices in relation to the walls and ceiling. The drawing would also include details of the electrical wiring, including the size and type of wire to be used, as well as the location of any electrical panels or distribution boxes.
The drawing would also include any necessary notes or specifications related to the installation and operation of the electrical systems.
Here are a few more things to consider when designing the electrical systems for a bedroom:
- All bedrooms have at least one outlet on the wall within reach of the bed. This is to allow for the use of devices such as alarm clocks, reading lights, and phone chargers without having to use extension cords.
- It is a good idea to include multiple outlets in a bedroom, especially if it is a large room or if it is used for multiple purposes (e.g. as a home office). This will allow you to use multiple devices at the same time without overloading any one outlet.
- It is important to consider the location of outlets and switches when designing the electrical systems for a bedroom. They should be placed at a convenient height and location for the user, and should be easy to access.
- Consider adding dimmer switches to allow for adjustable lighting in the bedroom. This can be especially useful for creating a relaxing atmosphere before bedtime.
- Don’t forget about safety! Make sure to include smoke detectors and carbon monoxide detectors in the bedroom, and consider installing ground fault circuit interrupters (GFCIs) to protect against electrical shocks.
Our tips to help you improve your architectural electrical detail for bedroom detailing.
