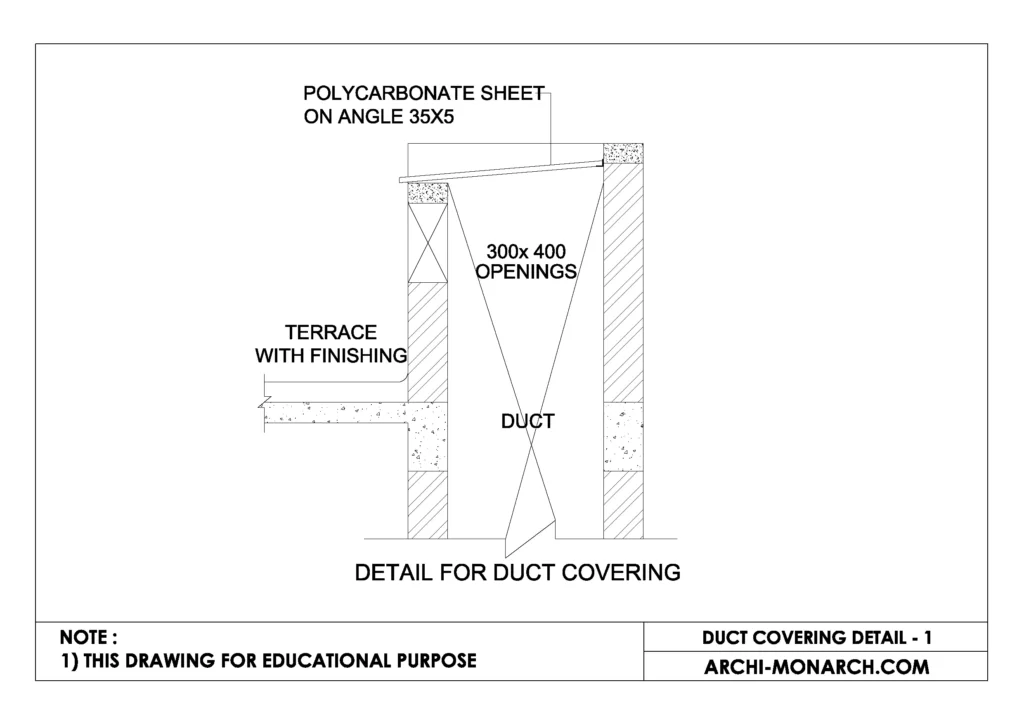In architecture, duct covering refers to the materials and methods used to enclose and conceal ductwork, which are systems of conduits that transport air throughout a building for heating, ventilation, and air conditioning (HVAC). These coverings serve both functional and aesthetic purposes.
Functionally, they protect ducts from physical damage, reduce noise, and improve energy efficiency by insulating the ducts. Aesthetically, duct coverings help maintain a clean and cohesive interior design by hiding exposed ductwork.
Common materials used for duct covering include gypsum board (drywall), metal panels, and wood, and the coverings are often integrated into ceiling designs, soffits, or bulkheads to blend seamlessly with the architectural elements of the space.
If you want to know about the staircase detail or toilet detail or miscellaneous detail, please click the link.
Image of Duct covering detail and downloadable (in DWG) link below

Duct covering detail drawing – 1
In construction, a duct covering detail drawing is a technical illustration that shows how ductwork is enclosed or protected within a building.
These detailed drawings are part of mechanical, electrical, and plumbing (MEP) or architectural plans, and they provide precise information about materials, dimensions, and installation methods.
Key Elements of a Duct Covering Detail Drawing:
- Cross-section views – Illustrate how the duct is placed within a ceiling, wall, or floor, and how the covering encloses it.
- Materials and finishes – Specify the type of covering (e.g., gypsum board, metal cladding, wood paneling) and any insulation or soundproofing layers.
- Support and framing – Show the framework (like metal studs or furring channels) used to support the duct and its covering.
- Clearances – Indicate the required spacing between the duct and the covering for maintenance access, thermal expansion, or fireproofing.
- Fire safety features – Detail any fire-rated enclosures or fire dampers as required by code.
- Fasteners and joints – Provide specifications for screws, anchors, sealants, and joint treatments used to secure the covering.
- Integration with architectural elements – Illustrate how the duct covering connects to ceilings, walls, or bulkheads to maintain a seamless appearance.
These drawings are essential for coordination among different trades and ensure compliance with building codes, safety standards, and design intent.
Our tips to help you improve your architectural Duct covering detailing.
