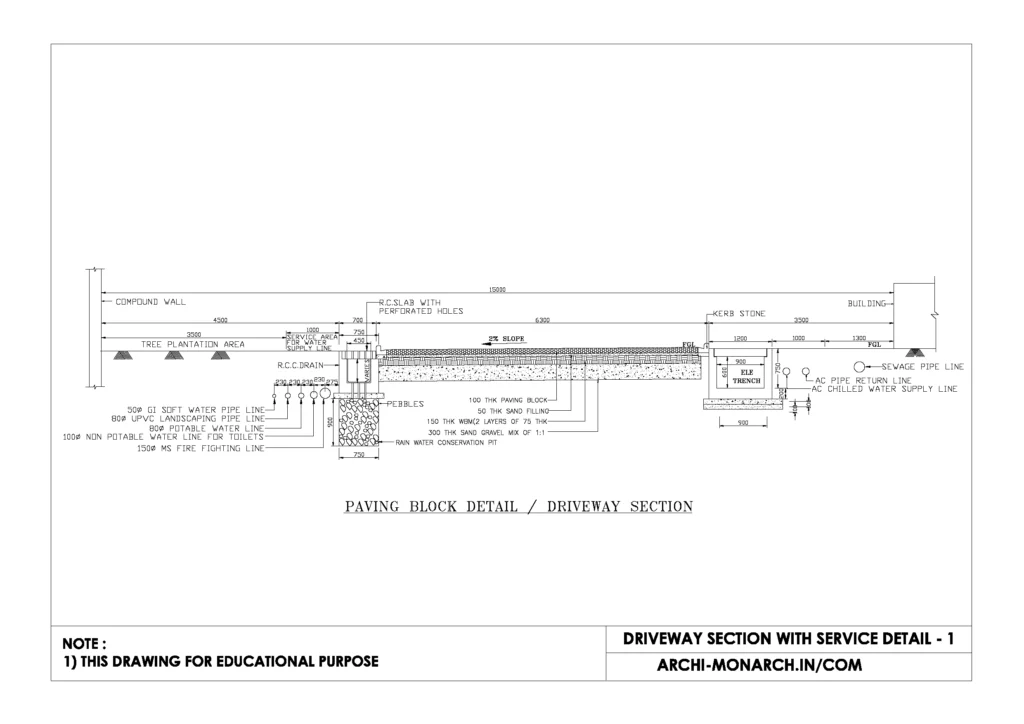In architecture, a driveway section with service refers to a specifically designed portion of a property that accommodates vehicular access, typically from a public road to a private building, and includes integrated provisions for utilities and services.
This section not only provides a safe and convenient route for cars but also incorporates essential infrastructure such as drainage systems, underground utility lines (e.g., water, electricity, sewage), and access points for maintenance or deliveries.
The design of a driveway section with service takes into account grading, paving materials, load-bearing capacity, and accessibility standards to ensure durability, functionality, and compliance with local building codes.
It plays a crucial role in site planning by connecting the built environment with necessary service systems while maintaining aesthetic harmony with the overall architectural layout.
If you want to know about the submission drawing or miscellaneous detail or interior detail, please click the link.
Image of Driveway section with service detail and downloadable (in DWG) link below

Driveway section with service detail drawing – 1
A Driveway Section with Service Detail Drawing in construction refers to a technical illustration that shows the cross-sectional view of a driveway, including all the layers and embedded service components necessary for its function and durability.
This type of drawing is essential for ensuring proper construction, utility coordination, and long-term performance.
Key Elements Typically Shown in the Detail Drawing:
Surface Layer (Paving Material):
- Asphalt, concrete, pavers, or gravel.
- Thickness specifications based on expected traffic loads.
Base and Sub-base Layers:
- Crushed stone or gravel for load distribution and drainage.
- Geotextile fabric may be included to prevent soil migration.
Subgrade:
- Compacted native soil or engineered fill.
- Prepared to meet required bearing capacity and slope.
Slope and Drainage:
- Cross slope (usually 1–2%) to direct water runoff.
- Side swales or curb and gutter systems may be included.
- Drainage channels or catch basins can be shown if necessary.
Utility Conduits and Service Lines:
- Underground piping for water, gas, electricity, telecom, and sewer.
- Sleeves or ducts indicated with dimensions and placement.
- Access points such as manholes or valve boxes.
Reinforcement Details:
- Steel mesh or rebar if concrete is used, especially for heavy-duty driveways.
- Joint placement (expansion and contraction joints).
Dimensions and Levels:
- Width of driveway.
- Depths of each layer.
- Elevation markers (finished grade, subgrade, etc.).
Materials Specification:
- Types of materials, compaction requirements, and concrete/asphalt mix design.
Annotations and Notes:
- Construction notes for sequence, safety measures, and special considerations like accessibility (ADA compliance, if applicable).
Purpose of the Drawing:
- Guides contractors during construction.
- Ensures proper integration of utilities and structural integrity.
- Helps coordinate between different disciplines (civil, MEP, architectural).
- Prevents costly errors or rework.
Our tips to help you improve your architectural Driveway section with service detailing.
