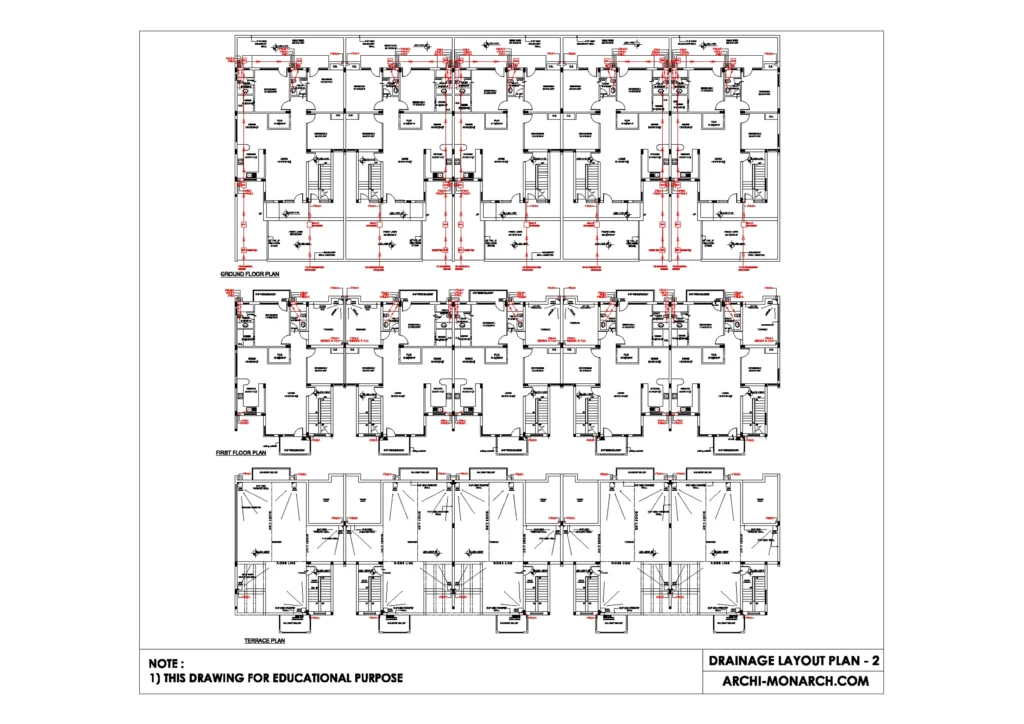A Drainage Layout Plan is a technical drawing that shows the layout and design of a drainage system for a specific area.
It typically includes details such as the location of drainage infrastructure (such as catch basins and storm sewer lines), the direction of flow for stormwater runoff, and the location of any outfall structures (such as pipes or culverts) that carry water away from the site.
The plan is used to ensure that a drainage system is properly designed and will function as intended to prevent flooding and erosion.
If you want to know about the staircase detail or toilet detail or miscellaneous detail, please click the link.
Image of drainage layouts plan and downloadable (in DWG) link below

Drainage layout plan detail drawing – 2
A detailed Drainage Layout Plan drawing would typically include the following information:
- A site plan showing the location of the drainage system in relation to the overall site and surrounding area. This would typically include property lines, existing buildings and structures, and surrounding streets and bodies of water.
- A plan view of the drainage system, including details such as the location and size of catch basins, storm sewer lines, and outfall structures.
- Profiles or cross-sections of the drainage system, including details such as the invert elevations (the bottom of the pipe or channel) and slopes of storm sewer lines, and the inlet and outlet elevations of catch basins and other structures.
- Details of specific components of the drainage system, such as catch basin frames and covers, manholes, and headwalls.
- Notes and specifications providing information on the materials to be used, design calculations, and any regulatory requirements that must be met.
In addition to the above, depending on the project and local regulations, a detailed Drainage Layout Plan may also include elements such as:
- Flow routes of surface water
- Vegetation and land use
- Drainage calculations
- Stormwater management strategies
- Sewage and waste water management system (if applicable) etc.
It’s also important to note that the drawings and details included in a Drainage Layout Plan will vary depending on the specific project and local regulations.
Our tips to help you improve your architectural drainage layout plan detailing.
