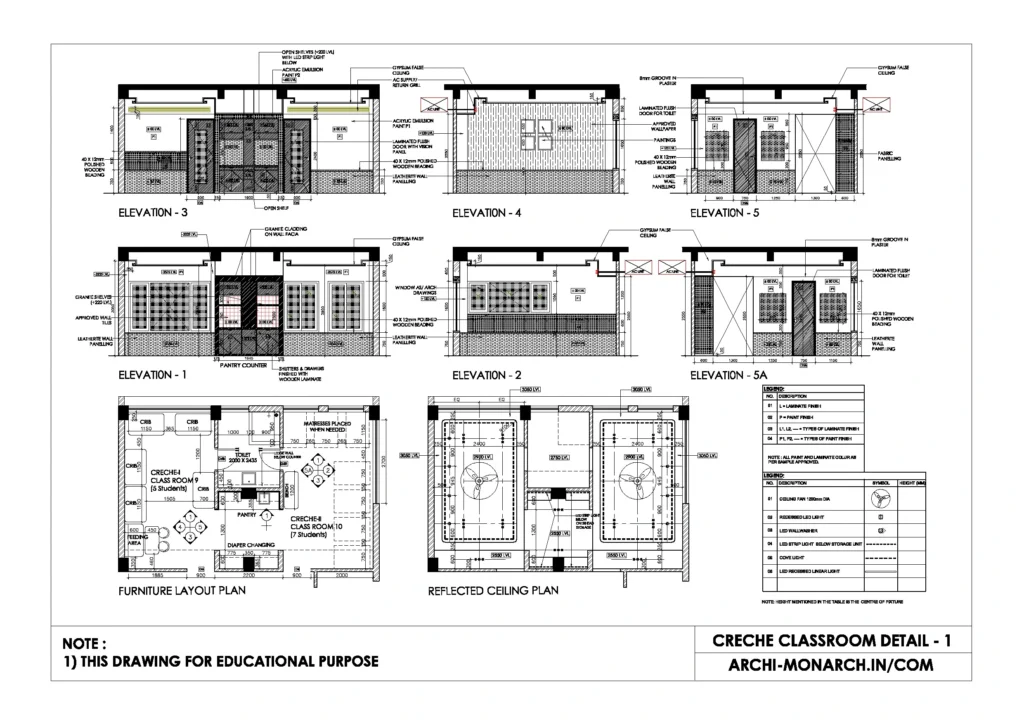A crèche classroom in architecture refers to a specially designed space intended for the care and early education of infants and toddlers, typically ranging from a few months old up to around three years.
These classrooms prioritize safety, comfort, and stimulation, featuring soft flooring, rounded edges, and low-height furniture to support young children’s developmental needs. Natural lighting, proper ventilation, and clear visibility for supervision are also essential design elements.
The layout often includes areas for play, rest, feeding, and diaper changing, all arranged to facilitate smooth movement and interaction.
In architectural planning, a crèche classroom is integrated with other facilities like outdoor play areas and access to sanitation and nursing spaces, ensuring a nurturing and secure environment for early childhood development.
If you want to know about the kitchen detail or miscellaneous detail or water tank detail, please click the link.
Image of Crèche classroom detail and downloadable (in DWG) link below

Crèche classroom detail drawing – 1
In construction, a crèche classroom detail drawing refers to a precise architectural or engineering representation that illustrates the specific elements, materials, and assemblies used in constructing a space designed for very young children. These detail drawings are crucial for ensuring that the design meets safety standards, child ergonomics, and functionality.
Here are key components typically included in crèche classroom detail drawings:
Floor Plan Details:
- Room layout showing zones for play, sleep, feeding, and changing.
- Location of child-sized furniture, storage units, and partitions.
- Circulation paths with soft flooring materials like vinyl or rubber.
Wall Sections and Elevations:
- Details showing wall finishes, child-height shelves, and safety paneling.
- Wall protection (e.g., bump guards or padded panels).
- Use of non-toxic, washable materials and corner guards.
Furniture and Fixtures:
- Custom millwork for low cabinets, cubbies, and seating.
- Detailed joinery to prevent pinch points or sharp edges.
- Built-in features like sleeping pods or low sinks with anti-scald fittings.
Sanitary Facilities:
- Scaled-down toilets and washbasins shown with plumbing details.
- Baby changing stations with clearances and hygienic surfaces.
Doors and Windows:
- Safety-glazed windows at child height for visibility and engagement.
- Finger-pinch protection on doors, low door handles, and wide openings.
HVAC and Lighting:
- Detail on air conditioning vents placed out of children’s reach.
- Diffused, natural lighting with blackout options for nap areas.
Material Specifications:
- Non-slip flooring, antimicrobial coatings, and child-safe finishes.
- Acoustic treatments to minimize noise and echo.
These details ensure that the crèche is not only structurally sound but also aligns with childcare regulations, user comfort, and developmental appropriateness.
Our tips to help you improve your architectural Crèche classroom detailing.
