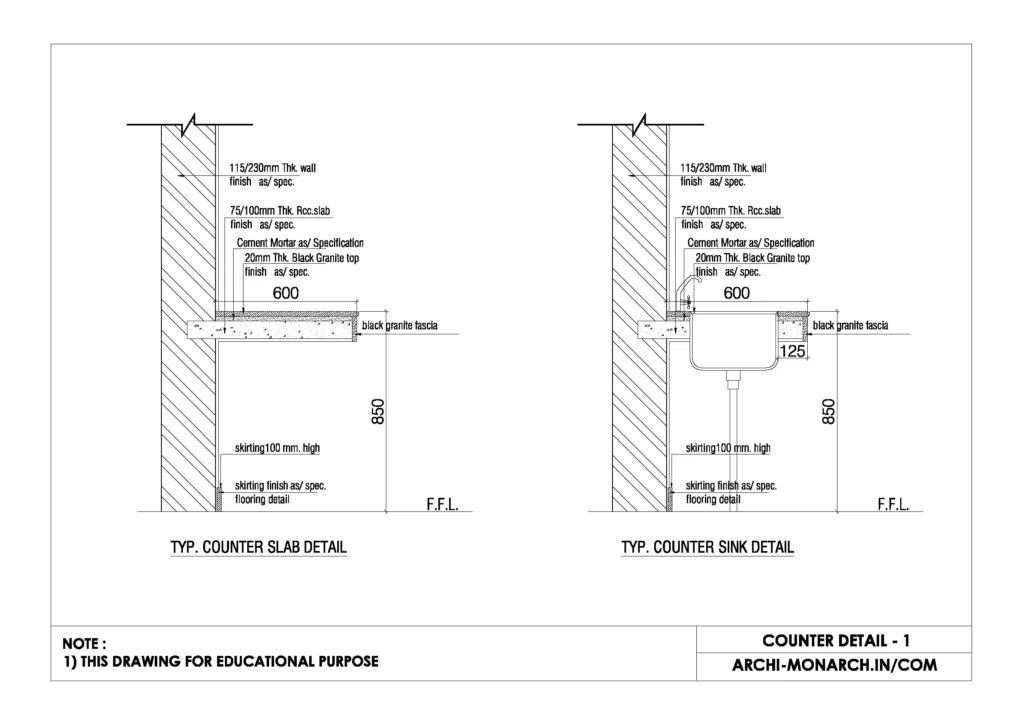In architecture, a counter typically refers to a horizontal surface used for various functional purposes, such as in kitchens, bars, or reception areas.
It is designed at a convenient height to support tasks like food preparation, customer service, or transactions. Counters can be made from a variety of materials, including stone, RCC, wood, stainless steel, or engineered composites, and are often supported by cabinetry or structural elements.
In commercial architecture, counters also play a key role in guiding user flow and defining spatial zones.
If you want to know about the submission drawing or miscellaneous detail or interior detail, please click the link.
Image of Counter detail and downloadable (in DWG) link below

Counter detail drawing – 1
In construction, a counter detail drawing refers to a technical drawing that illustrates the detailed design, dimensions, materials, and construction method for a counter—such as a kitchen counter, reception desk, bar counter, or workstation. These drawings are crucial for builders, fabricators, and installers to ensure accuracy and consistency.
Here’s what is typically included in a counter detail drawing:
Plan View (Top View)
- Shows the layout and shape of the counter.
- Includes overall dimensions: length, width, any cut-outs (e.g., for sinks or appliances).
- May show cabinetry layout or partition supports underneath.
Elevation View (Front/Side View)
- Displays vertical dimensions: counter height, thickness, and base structure.
- Shows how the counter aligns with adjacent elements (e.g., wall, cabinetry).
- May include drawer/cabinet fronts, kick plate, or decorative panels.
Sectional Views
- Cut-through views showing construction layers, materials, and internal components.
Details on:
- Countertop material (e.g., granite, laminate, quartz).
- Substructure (e.g., plywood, MDF base).
- Edge profiles (e.g., bullnose, square, beveled).
- Fasteners, glue, or support brackets.
Material Specifications
Type and finish of:
- Countertop material.
- Cabinets or supports.
- Backsplash (if any).
Notes on waterproofing, edge banding, and protective coatings.
Joinery and Assembly Details
- How sections of the counter are joined (e.g., miters, dowels, biscuits).
- Details on support frames, legs, or steel brackets if required.
Services Integration (if applicable)
Cut-outs or provisions for:
- Plumbing fixtures (sink, faucets).
- Electrical outlets, under-counter lighting.
- Appliance integration (dishwasher, cooktop, etc.).
Our tips to help you improve your architectural Counter detailing.
