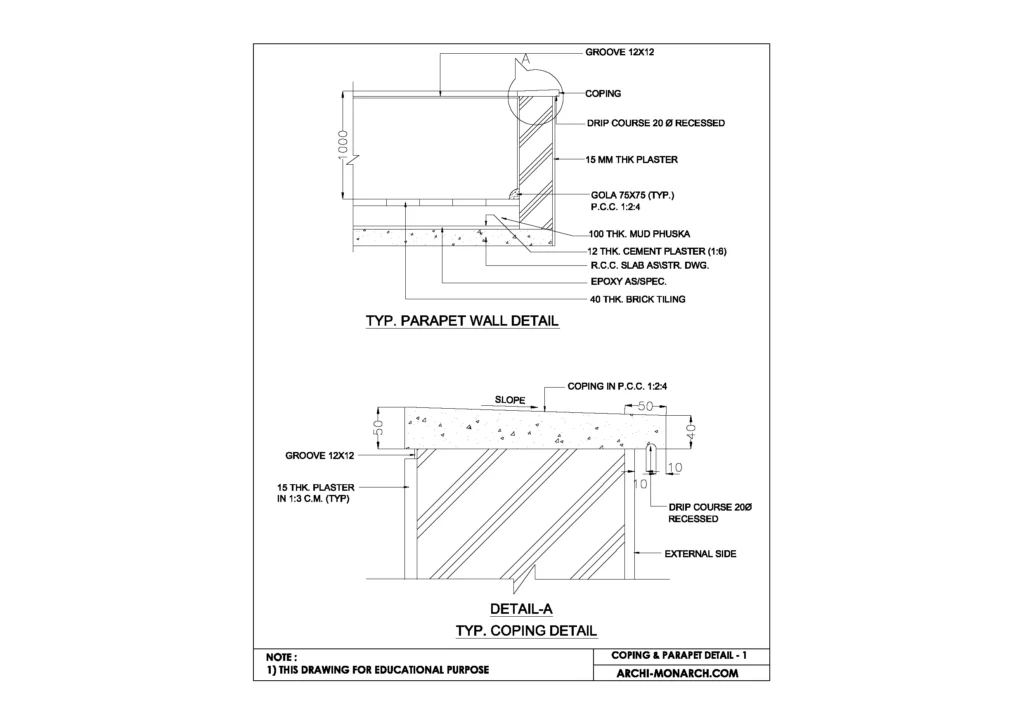A coping is a layer of material that covers the top of a wall to protect it from the elements. It is typically made of metal, stone, or concrete, and is designed to shed water away from the wall.
A parapet is a short wall that extends above the roofline, and is often used to conceal the edge of a flat roof or to add architectural interest to a building. A coping detail is the specific design and construction of the coping on a wall.
The parapet detail is the specific design and construction of the parapet on the building.
If you want to know about the staircase detail or ramp detail or landscape detail, please click the link.
Image of coping and parapet detail and downloadable (in DWG) link below

Coping and parapet detail drawing – 1
A coping and parapet detail drawing is a technical drawing that shows the design and construction details of the coping and parapet on a building. The drawing typically includes information such as the materials used, dimensions, and any special features or requirements.
It may also include information about the drainage and flashing systems that are used to keep water from penetrating the wall. The drawing may be created using computer-aided design (CAD) software, and is usually prepared by an architect or engineer.
This drawing is an important part of the construction documents as it guides the construction team on how to build the coping and parapet.
The coping and parapet detail drawing is an important part of the construction process as it provides clear and accurate information to the construction team on how to properly construct the coping and parapet. It is used to ensure that the final product is built to the correct specifications and meets the design intent.
The drawing should include all the necessary information such as the type of materials to be used, the dimensions, and the location of any penetrations such as vents or drains. It should also include information about the flashing and drainage systems that will be used to keep water from penetrating the wall.
Additionally, the drawing should include any specific requirements or constraints, such as fire-resistance or structural load-bearing requirements.
It’s also important to note that the drawing should be reviewed and approved by the architect or engineer before construction begins to ensure that it meets all of the necessary building codes and regulations.
Overall, the coping and parapet detail drawing is an essential tool in the construction process, providing clear and accurate information to the construction team, ensuring that the final product is built to the correct specifications and meets the design intent.
Our tips to help you improve your architectural coping and parapet detailing.
