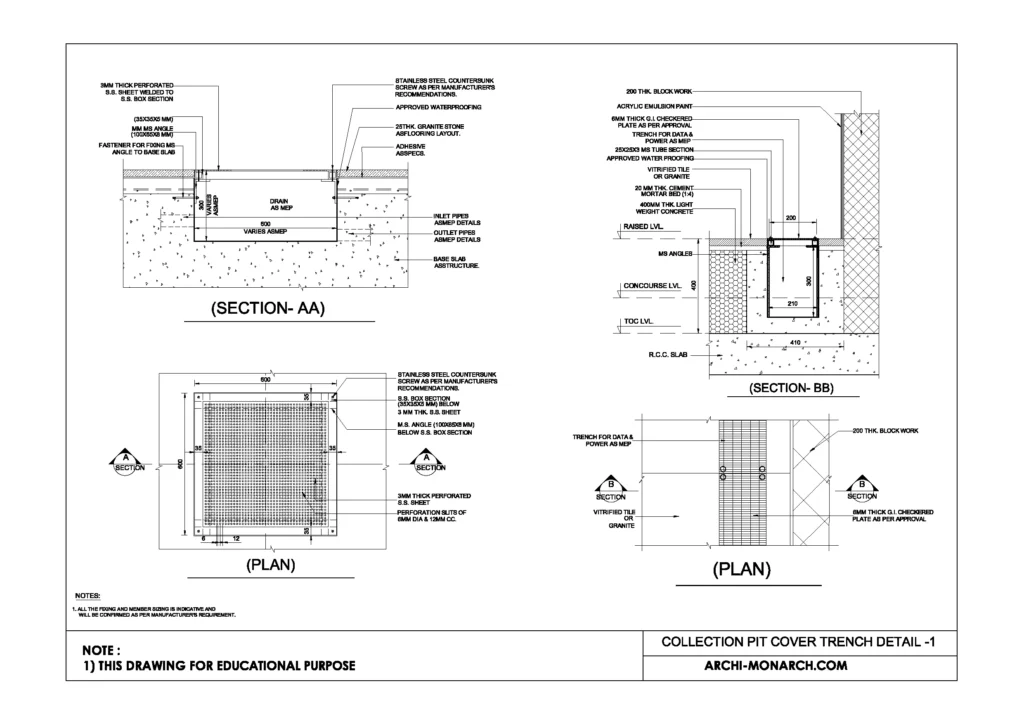A collection pit cover trench is a type of drainage system that is typically used to collect and channel stormwater runoff from roads, parking lots, and other paved surfaces. The trench is typically made of concrete or other durable materials and is designed to be both watertight and structurally sound.
The cover is typically made of a heavy-duty material, such as steel or concrete, and is designed to withstand the weight of vehicles and heavy equipment. The trench is typically sloped to allow water to flow towards a drainage point, such as a storm sewer or other drainage system. The cover is typically removable to allow access to the trench for maintenance or cleaning.
If you want to know about the interior detail or gate detail or landscape detail, please click the link.
Image of collections pit cover trench detail and downloadable (in DWG) link below

Collection pit cover trench detail drawing – 1
A collection pit cover trench detail drawing is a technical illustration that shows the specific design and construction details of a collection pit cover trench. The drawing would typically include information such as the materials to be used, the dimensions and layout of the trench, and any specific details related to the installation of the cover and the drainage system.
It may also include information such as the location and size of any inlets or outlets, and any other relevant details such as the slope of the trench and the minimum depth required. The drawing would be used by engineers, contractors, and other construction professionals to ensure that the trench is built according to the design specifications.
A collection pit cover trench detail drawing would also typically include information such as the load-bearing capacity of the trench and cover, any reinforcement required for the trench walls, and the type of drainage system that the trench will connect to.
It may also include information on the type of cover, such as hinged or removable, and the method of attachment. The drawing may also include information on the type of sealant or gasket to be used between the cover and the trench walls to ensure water tightness.
Additionally, it may include notes and callouts to indicate any specific requirements or guidelines that need to be followed during construction. The drawing will be an important reference document for all parties involved in the construction process and will help ensure that the trench is built to the required standards and specifications.
Our tips to help you improve your architectural collection pit cover trench detailing.
