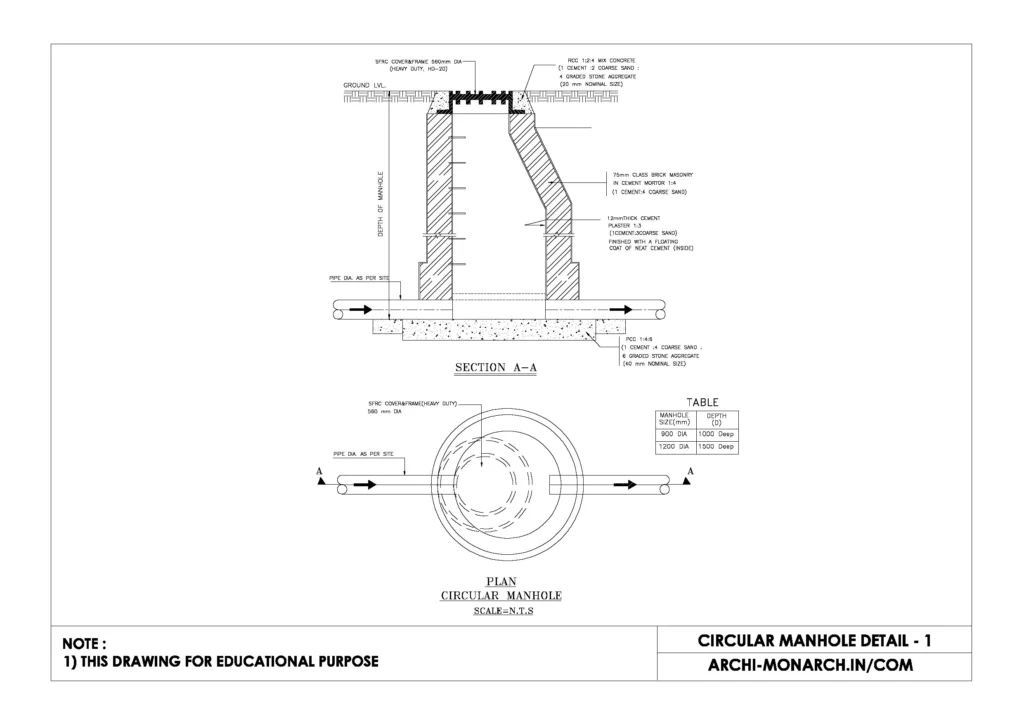Circular manholes in architecture serve both practical and aesthetic purposes. Their round shape is structurally efficient, as circles distribute pressure evenly, preventing weak points that could lead to cracks or failures.
This design also simplifies installation and maintenance, as circular covers cannot fall into the opening, unlike square or rectangular ones. Additionally, the smooth, curved edges reduce the risk of damage from heavy loads and make handling easier.
In architectural contexts, circular manholes can complement organic design elements, contributing to a cohesive visual language in urban planning and infrastructure. Their form combines functionality with visual harmony, enhancing both safety and aesthetics in the built environment.
If you want to know about the interior detail or ramp detail or landscape detail, please click the link.
Image of Circular manhole detail and downloadable (in DWG) link below

Circular manhole detail drawing – 1
A circular manhole detail in construction typically includes several key components to ensure durability, accessibility, and safety. The structure consists of a cylindrical shaft made of reinforced concrete, brickwork, or precast concrete rings, extending from ground level to the sewer or utility line.
At the top, a heavy-duty circular cover, usually made of cast iron or composite materials, sits on a frame that rests on a reinforced concrete collar to distribute loads evenly.
The manhole’s base, known as the invert, includes a channel to direct wastewater flow, often lined with smooth materials to minimize resistance. Steps or ladders made of corrosion-resistant materials are embedded into the walls for safe access during maintenance.
The walls are designed with waterproofing measures to prevent groundwater infiltration, and venting provisions may be included to release gases. Proper sealing and alignment ensure structural integrity and long-term performance.
Our tips to help you improve your architectural Circular manhole detailing.
