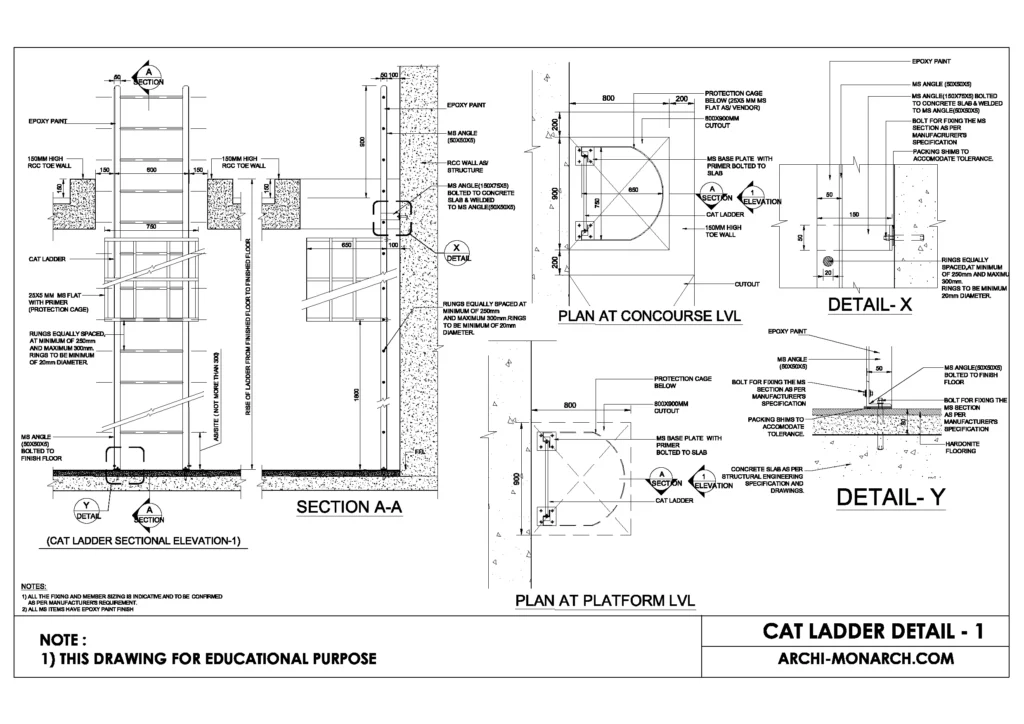If you want to know about the working drawing or water tank detail or landscape detail, please click the link.
A cat ladder, also known as a caged ladder or a ladder cage, is a type of ladder that is encased in a cage or enclosure to provide additional safety and stability.
These ladders are typically used in industrial or commercial settings where workers need to access high places, such as roofs or mezzanines, and may be exposed to hazards such as falls or falling objects.
The cage or enclosure provides a barrier that prevents workers from accidentally stepping off the ladder, and also helps to keep the ladder stable while in use.
Image of cat ladder detail and downloadable (in DWG) link below

Cat ladder detail drawing – 1
A detail drawing of a cat ladder would typically include information such as the dimensions, materials, and construction details of the ladder, as well as the specifications of the cage or enclosure.
The drawing would typically include views of the ladder from different angles, such as a top view, side view, and front view, and may also include cross-sectional views to show the construction of the ladder and the cage or enclosure.
The drawing would also include information on the ladder’s load capacity, the size and type of rungs and side rail, the type of connection used between the ladder and the cage or enclosure, and any additional safety features such as handrails or safety gates. It might also include details on the type of fasteners used, the size of the ladder, and the height of the ladder from top to the bottom.
It’s important to note that the detail drawing is a technical document, it should be made by a professional and reviewed by the relevant authorities before construction.
Our tips to help you improve your architectural cat ladder detailing.
