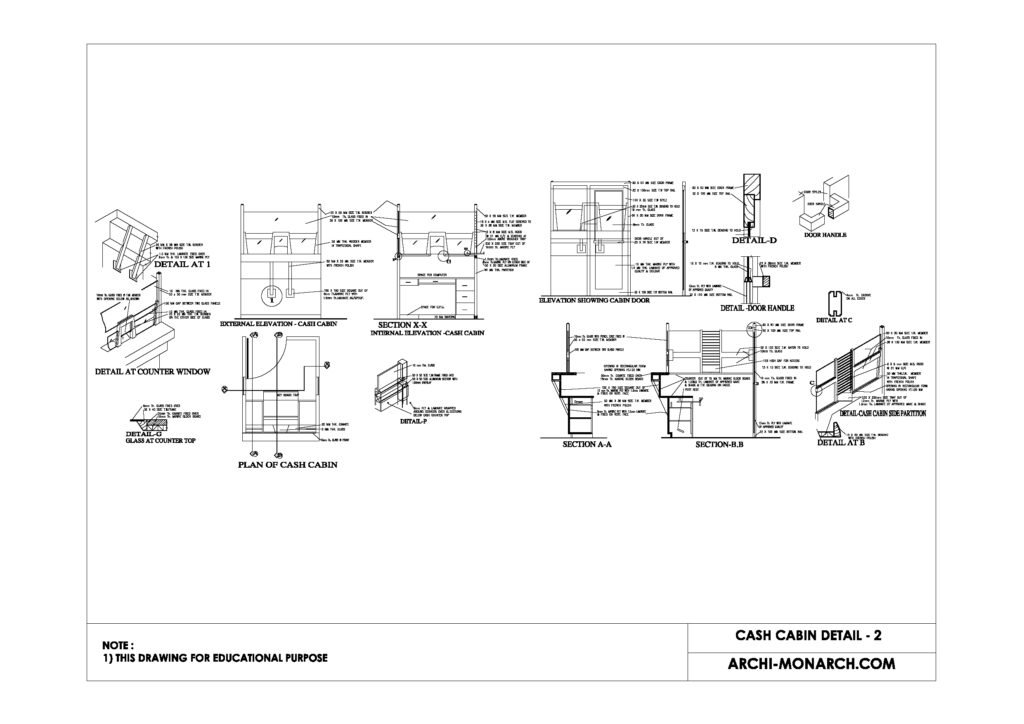The architecture of a cabin can vary greatly, depending on the size and style of the cabin and the preferences of the owner. Some cabins may have a traditional, rustic design with natural materials such as wood paneling and stone fireplaces, while others may have a more modern aesthetic with contemporary finishes and fixtures.
One common feature of cabin architecture is the use of wood as a building material. Wood is a natural insulator and can help to keep a cabin warm in the winter and cool in the summer. It is also a durable and versatile material that can be used for framing, flooring, and decorative elements.
Another common feature of cabin architecture is the use of large windows to bring in natural light and provide views of the surrounding environment. Some cabins may have windows that are placed strategically to take advantage of passive solar heating, while others may have windows that are designed to provide cross-ventilation and natural cooling.
Cabins may also have outdoor spaces such as decks, porches, or balconies that allow residents to enjoy the outdoors. These spaces may be connected to the interior of the cabin through sliding doors or French doors, and may be furnished with comfortable seating and outdoor decor.
Overall, cabin architecture is designed to be simple, functional, and comfortable, with a focus on the natural surroundings and a cozy, welcoming atmosphere.
If you want to know about the kitchen detail or toilet detail or water tank detail, please click the link.
Image of cash cabin detail and downloadable (in DWG) link below

Cash cabin detail drawing – 2
A cabin detail drawing is a technical drawing that provides detailed information about the construction of a cabin or other small building. It typically includes information about the materials used, the dimensions of the various components, and the assembly instructions.
The drawing may also include details about electrical and plumbing systems, as well as any other specialized systems or features.
Cabin detail drawings are typically used by builders, contractors, and other professionals to ensure that the cabin is built correctly and to specification.
Here are some additional details about cabin detail drawings:
- They are usually created by architects or engineers, who use specialized software such as AutoCAD to create detailed, accurate drawings.
- Cabin detail drawings are typically used in the construction phase of a project, as they provide the necessary information for the builders to follow. They may also be used in the design phase to help visualize and plan the cabin.
- The level of detail in a cabin detail drawing can vary depending on the complexity of the project and the needs of the builder. A simple cabin may only require a few pages of drawings, while a more complex cabin with many custom features may require a large set of drawings.
- Cabin detail drawings may include information about the foundation of the cabin, such as the type of foundation and the dimensions of the foundation elements. They may also include details about the walls, roof, windows, doors, and any other architectural features.
In addition to the construction details, cabin detail drawings may also include information about the finishes and materials used in the cabin. This can include information about the types of paint or stain to be used, as well as the types of flooring, countertops, and other surface materials.
Our tips to help you improve your architectural cash cabin detail detailing.
