A canteen building in architecture refers to a dedicated structure or space designed primarily for serving food and beverages to individuals within institutions such as schools, colleges, offices, or factories.
It is typically characterized by a functional layout that accommodates a kitchen, food service counters, seating areas, and often storage facilities. The design of a canteen building emphasizes hygiene, ventilation, ease of circulation, and comfort, ensuring efficient service and a pleasant dining experience.
Architects often consider factors such as crowd management, natural lighting, and acoustic control while planning these spaces. Additionally, the aesthetic appeal and integration of sustainable materials are increasingly important in modern canteen architecture, promoting both environmental responsibility and user well-being.
If you want to know about the staircase detail or toilet detail or miscellaneous detail, please click the link.
Image of Canteen building (Working drawing) and downloadable (in DWG) link below

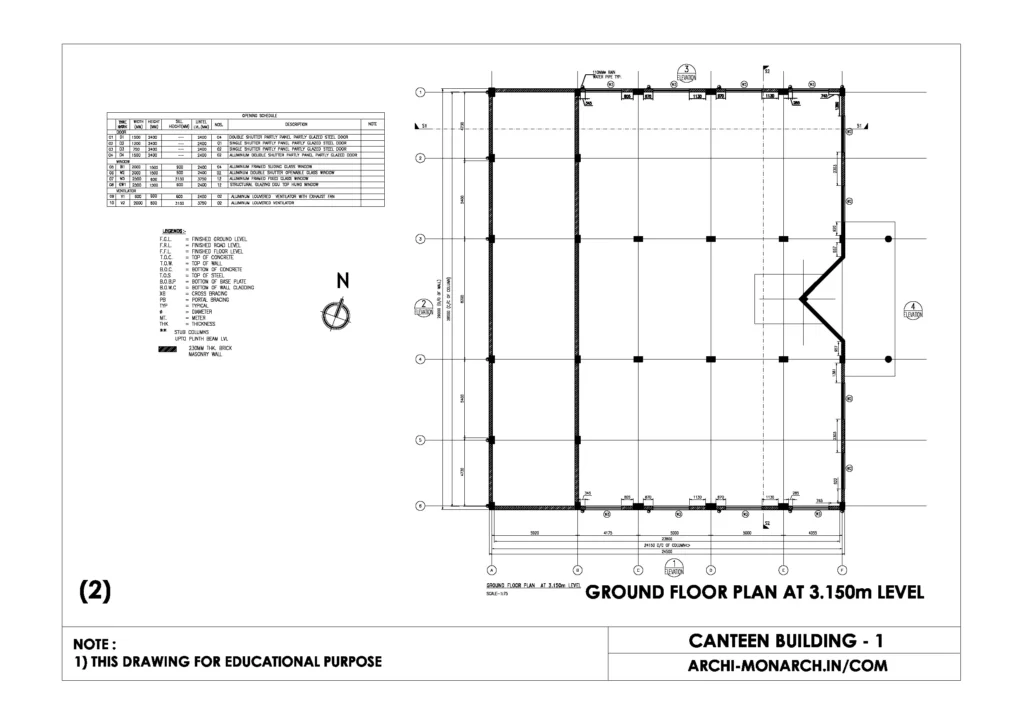
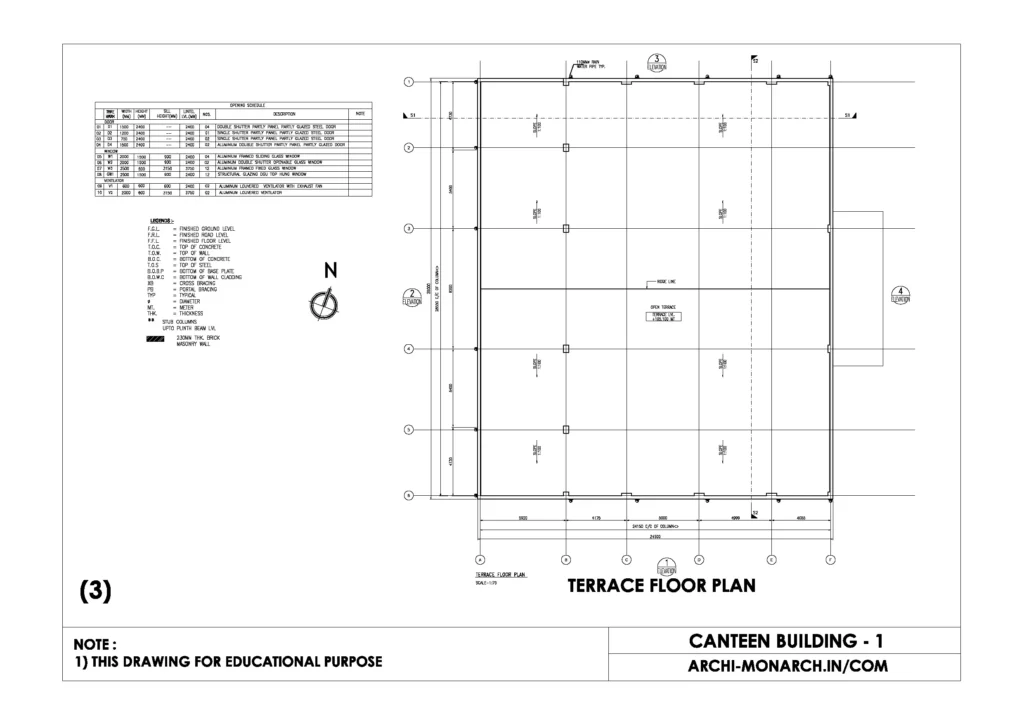
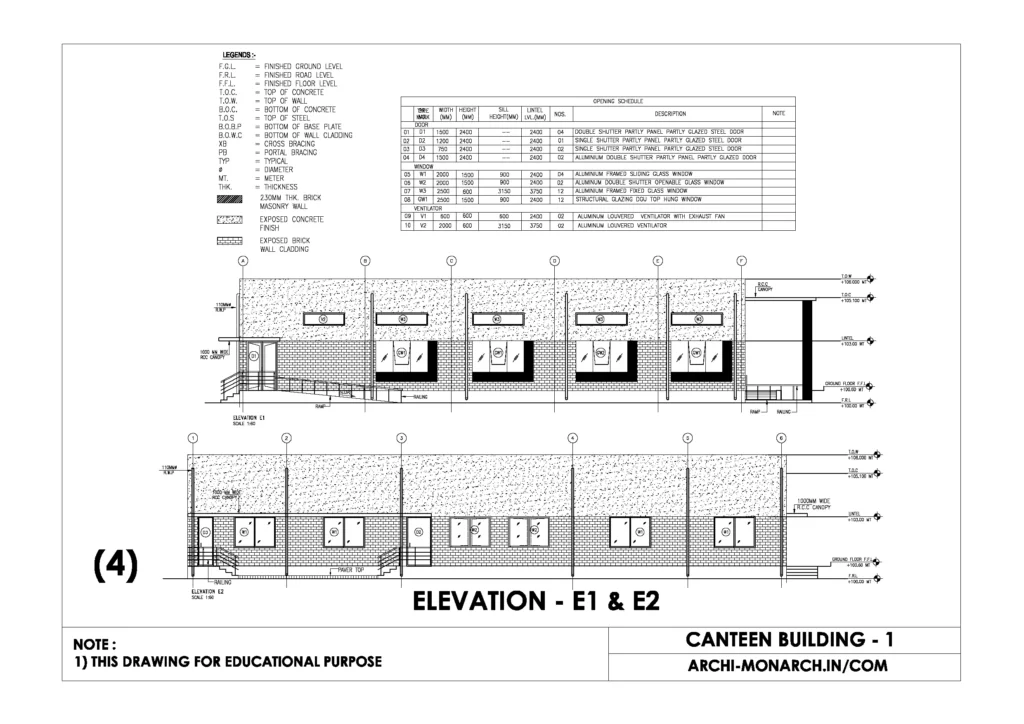

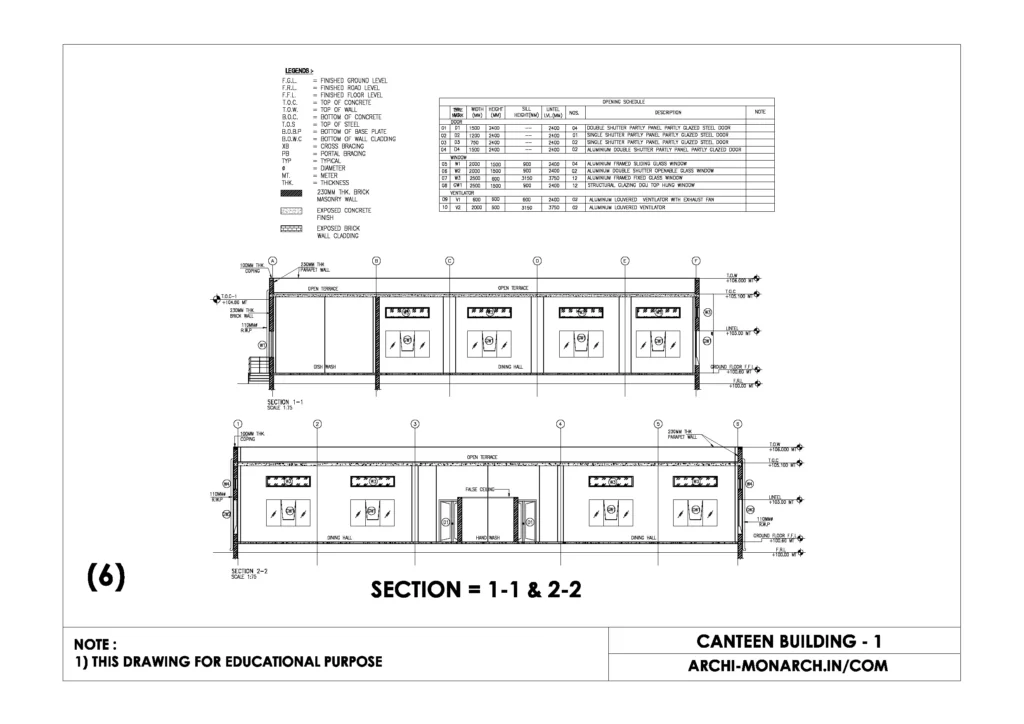
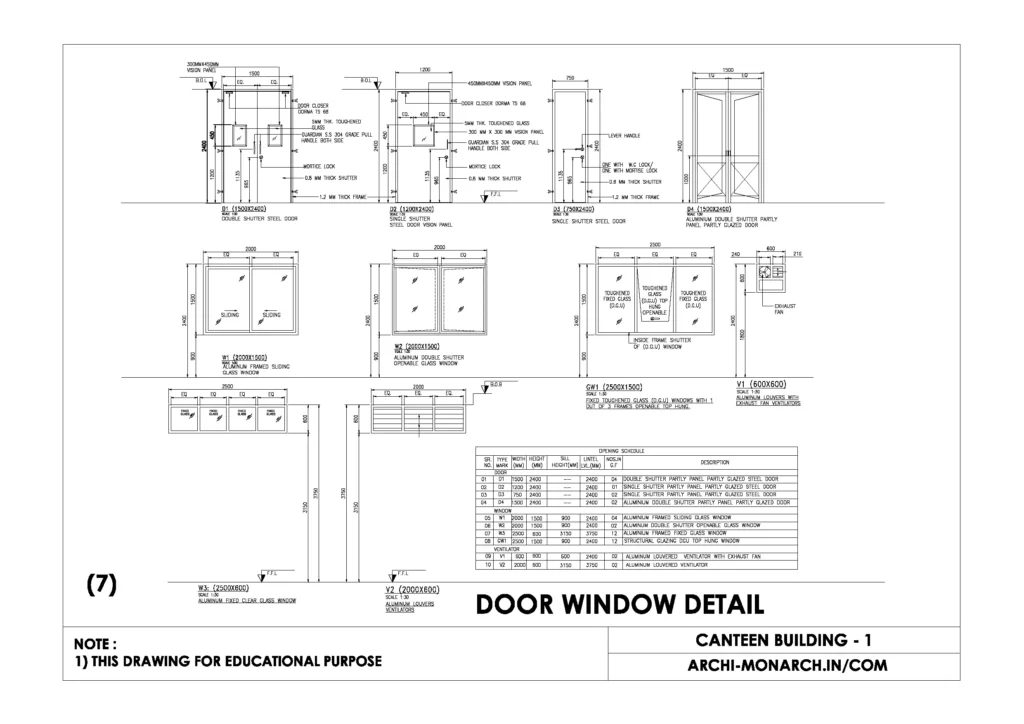
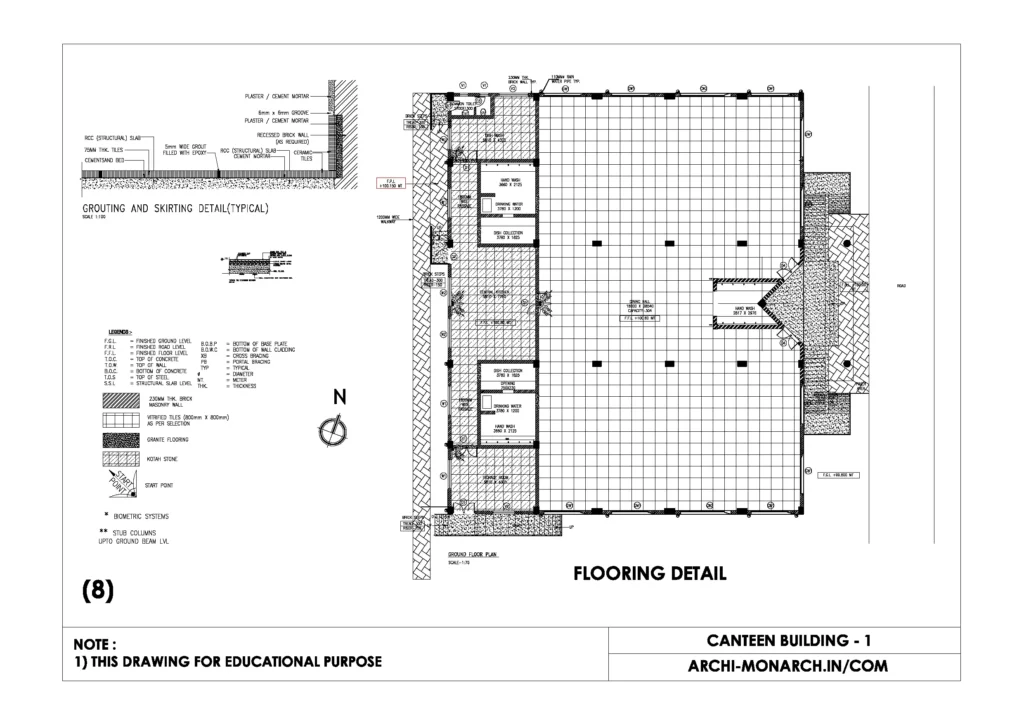
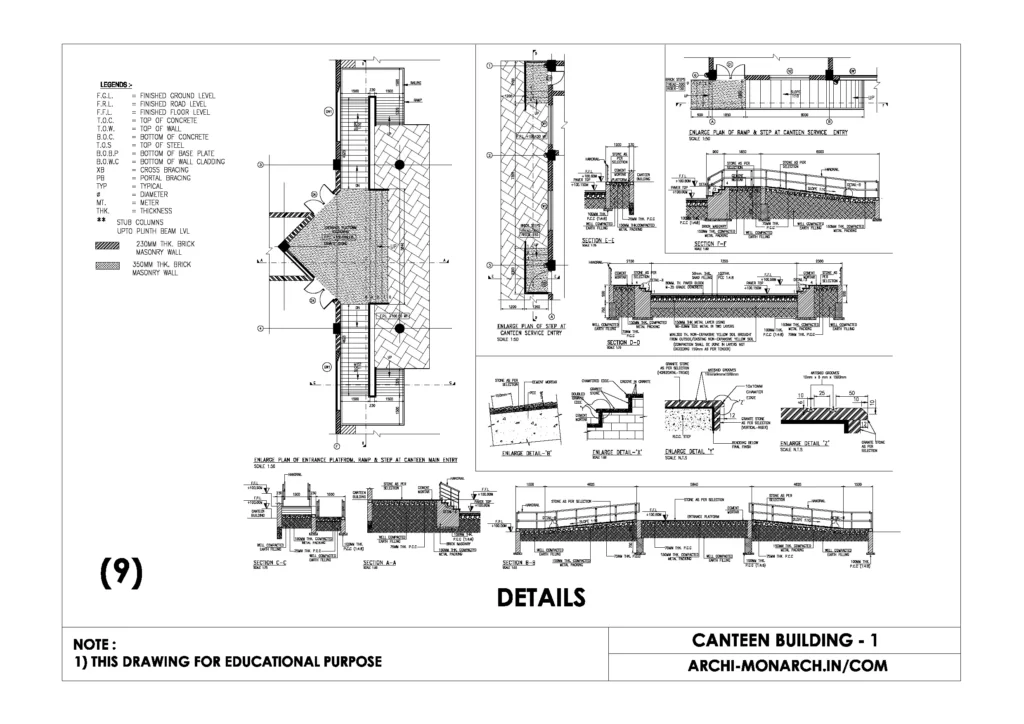
Canteen building working drawing – 1
A canteen building working drawing in construction is a detailed set of architectural and engineering drawings that guide the actual construction of the canteen facility.
These drawings are essential for translating design concepts into physical structures and include precise technical information required by builders, contractors, and engineers.
Working drawings for a canteen building typically consist of:
- Floor Plans: Show the layout of the canteen, including dining areas, kitchen, service counters, storage rooms, and restrooms, with exact dimensions and placement of furniture and equipment.
- Elevations: Illustrate the exterior and interior vertical views of the building, showing heights, finishes, and materials used.
- Sections: Cut-through views of the building that show the relationship between different levels, the thickness of walls, floor slabs, and roof construction.
- Electrical Layouts: Indicate the placement of lights, fans, sockets, and switches, especially crucial in kitchen areas.
- Plumbing and Sanitation Plans: Detail the water supply, drainage system, sink locations, and grease traps required for food preparation areas.
- HVAC Drawings: Show the ventilation and air conditioning systems, ensuring proper air circulation and temperature control within the canteen.
- Structural Drawings: Include foundation details, beam and column layouts, and reinforcement details.
These working drawings ensure that the canteen is built according to safety standards, functional requirements, and aesthetic goals, and they help avoid errors during construction by providing all necessary technical guidance.
Our tips to help you improve your architectural Canteen building working detailing.
