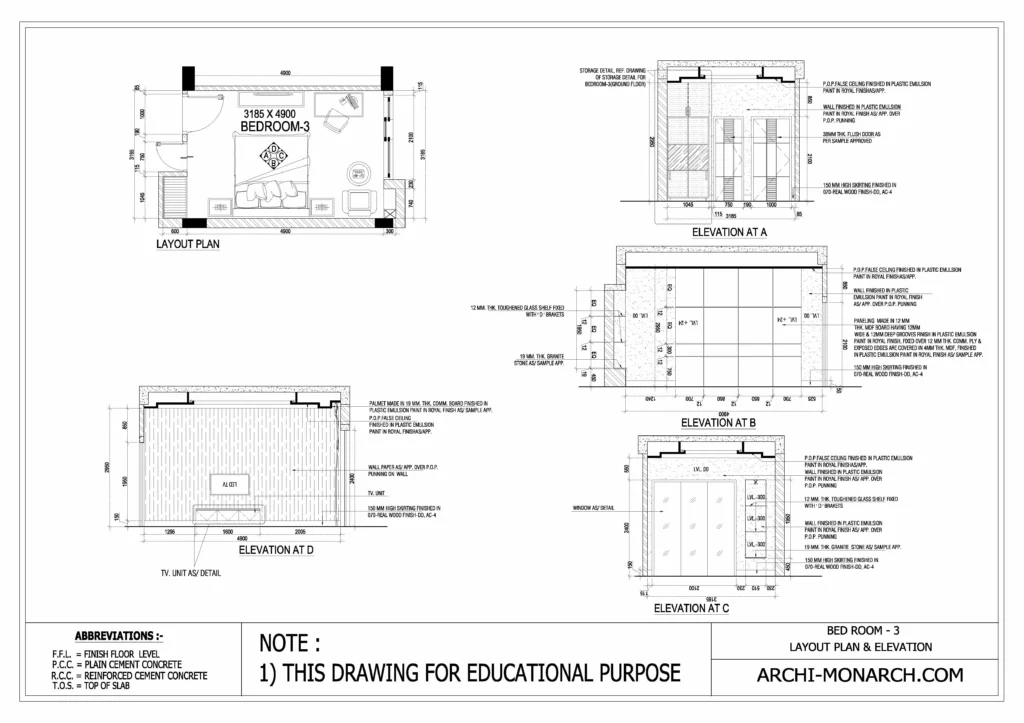A bedroom is a room in a home or other dwelling where people sleep. In a typical western home, a bedroom typically contains a bed, a nightstand, and a closet, and may also contain a dresser, a vanity, or a sitting area.
The layout and design of a bedroom can vary depending on the size and style of the home, as well as the personal preferences of the people who live there. Some common design elements of a bedroom include windows for natural light, storage space for clothes and personal belongings, and a door for privacy.
The bedroom is often seen as a place of rest and relaxation, and as such, it is important to consider factors such as noise level, lighting, and air quality when designing this space.
If you want to know about the interior room wise or standard detail or ramp detail, please click the link.
Image of bedroom’s detail and downloadable (in DWG) link below

Bedroom’s detail drawing – 3
A bedroom’s detail drawing is a technical drawing that shows specific details of the construction and design of a bedroom. This may include details such as the size and location of the bed, the layout of the nightstands and other furniture, the type of flooring and finishes, and the location of electrical outlets and light switches.
A bedroom detail drawing may also show details of any built-in features such as closets or shelving, as well as any relevant structural elements such as support beams or load-bearing walls.
Detail drawings are an important part of the design process for any construction project, as they provide precise information about how the various components of the project will be put together.
Here are a few more things that may be included in a bedroom’s detail drawing:
- Dimensions: The drawing may include detailed measurements of the various elements of the bedroom, such as the size of the bed, the distance between the nightstands and the bed, and the dimensions of any built-in features.
- Materials: The drawing may specify the types of materials that will be used in the bedroom, such as the type of flooring, the finish on the walls, and the type of paint or wallpaper.
- Fixtures and fittings: The drawing may include details of any fixtures and fittings that will be installed in the bedroom, such as light fixtures, outlets, and switch plates.
- Structural elements: If the bedroom is part of a larger construction project, the detail drawing may include information about the structure of the room, such as the location of load-bearing walls, support beams, and other structural elements.
- Furniture: The drawing may include details of any furniture that will be included in the bedroom, such as the size and style of the bed, nightstands, and other pieces.
- Finishes: The drawing may include information about the finishes that will be applied to various elements of the bedroom, such as the type of paint or wallpaper that will be used on the walls, the type of flooring, and the finish on any built-in features.
Our tips to help you improve your architectural bedroom detailing.
