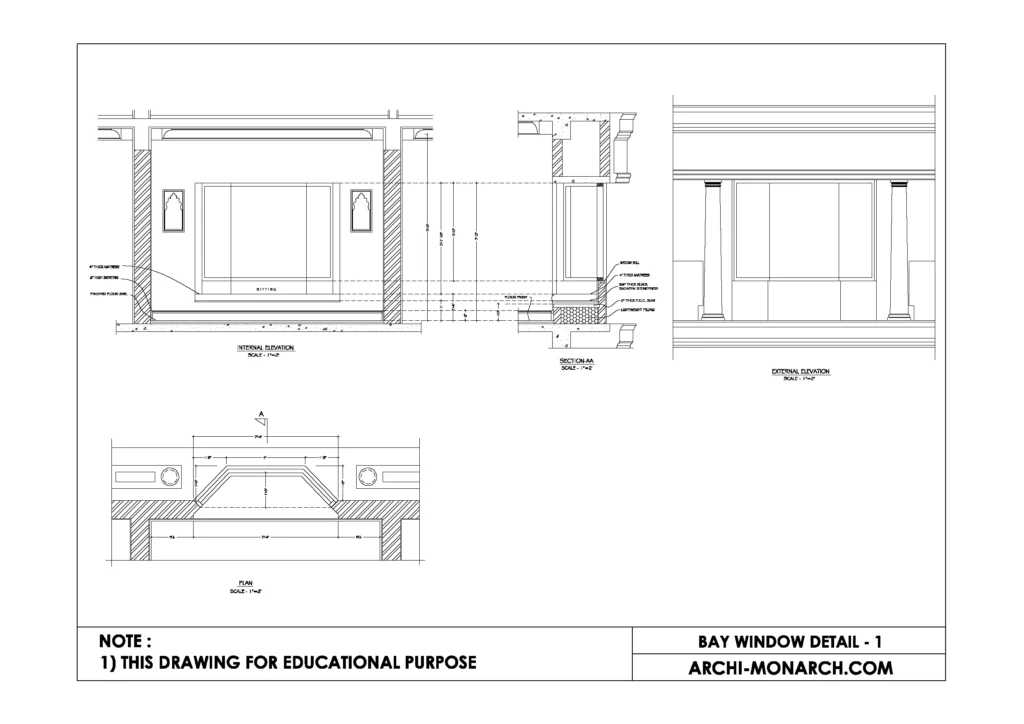A bay window is a type of window that projects outward from the main walls of a building and forms a bay in a room. It typically has three sections, with the outer sections angled to form a semicircular or polygonal shape.
Bay windows can be found on the ground or upper floors of a building and are often used to add architectural interest and to bring more light into a room. They can also be used as a seating area or as a platform for plants.
If you want to know about the staircase detail or toilet detail or miscellaneous detail, please click the link.
Image of bay windows detail and downloadable (in DWG) link below

Bay windows detail drawing – 1
A bay windows detail drawing is a technical drawing that shows the specific dimensions, materials, and construction details of a bay window. It is typically used by architects, builders, and contractors to ensure the proper installation and construction of the bay window.
The drawing would typically include the following information:
- Dimensions of the bay window and the size of each section
- The type and thickness of glass used
- The type of frame and finish –
- The location of the window in relation to the building
- The type of flashing and caulking used to seal the window
- The type of anchors or supports used to secure the window
- The type of weather stripping and insulation used to seal the window
- The type of trim or molding used to finish the window
- Notes on any special considerations or requirements
It’s also important to note that Bay windows detail drawing should be accompanied by a floor plan, elevation, and sectional drawings to give a clear understanding of the window’s location and how it will integrate with the surrounding architectural elements.
Our tips to help you improve your architectural bay window detailing.
