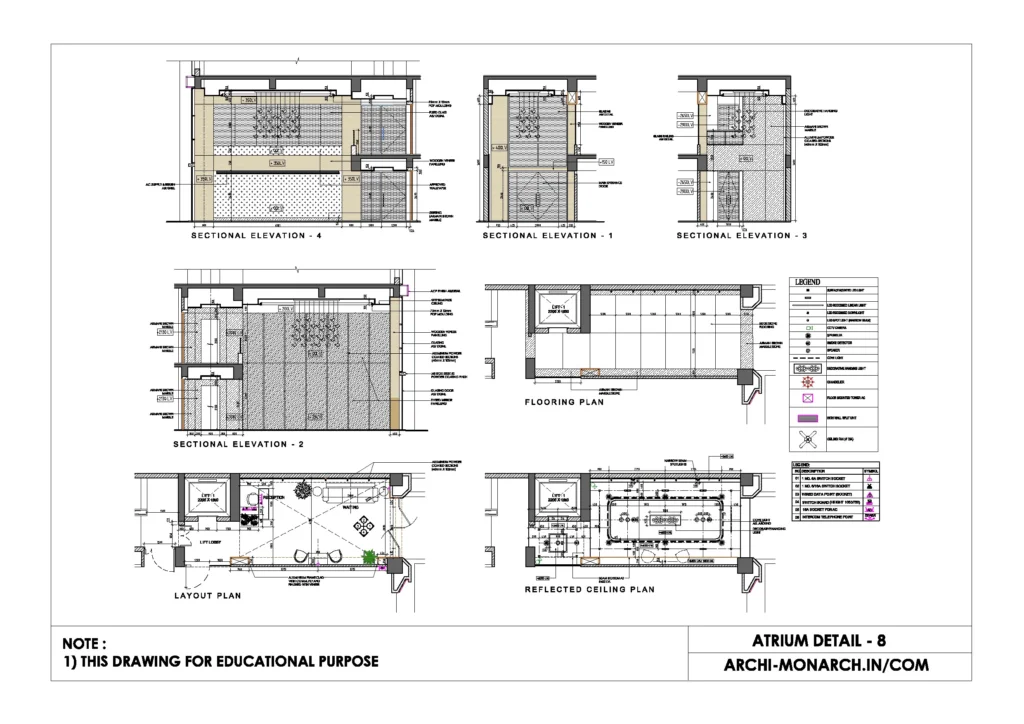If you want to know about the photoshop library or toilet detail or working drawing, please click the link.
An atrium is a large open space, usually located within a building, that often extends up through several floors. It is typically surrounded by balconies or walkways on the upper levels and is often used as a gathering place or lobby.
Atria were originally designed to provide natural light and ventilation to the interior of a building, and they are often found in hotels, office buildings, and public buildings.
They can also be used to create a sense of grandeur and openness in a building.
Image of atriums detail and downloadable (in DWG) link below

Atriums detail drawing – 8
An atriums detail drawing is a technical drawing that provides specific information about the design and construction of an atrium in a building. This type of drawing may include details about the materials and finishes used in the atrium, the layout and dimensions of the space, the location and size of windows and doors, and any other features or elements that are part of the atrium design.
An atriums detail drawing may also include information about the structural elements that support the atrium, such as beams, columns, and foundations. It may also show the location of any mechanical, electrical, or plumbing systems that are incorporated into the atrium design.
Atriums detail drawings are typically created by architects and engineers as part of the design process for a building. They are used to communicate the design intent to contractors, builders, and other stakeholders, and to provide a clear and accurate depiction of the atrium for construction and reference purposes.
Here are a few more things to consider when it comes to atriums detail drawings:
- Atrium detail drawings should be clear and accurate, and they should include all relevant information about the atrium design. They should be dimensioned to scale and should include any necessary notes or details to help explain the design.
- Atrium detail drawings may be created using manual drafting techniques or with the help of computer-aided design (CAD) software. CAD software allows for more precise and efficient creation of detail drawings, and it can also make it easier to make changes or updates to the design.
- Atrium detail drawings should be coordinated with other drawings and documents related to the building project, such as architectural plans, structural plans, and MEP (mechanical, electrical, and plumbing) drawings. This will help to ensure that all aspects of the project are integrated and that there are no conflicts or overlaps in the design.
- Atrium detail drawings should be reviewed and approved by the appropriate parties, such as the architect, engineer, and building owner, before construction begins. This will help to ensure that the atrium is built to the correct specifications and that it meets all necessary code and safety requirements.
Our tips to help you improve your architectural atrium detailing.
