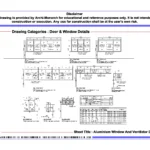
Aluminium Window And Ventilator Detail One
Downloadable Architectural Resources for Beginner Architects and Students
Aluminium Window And Ventilator Detail One
₹75.0 Original price was: ₹75.0.₹50.0Current price is: ₹50.0.
Hurry up! Flash Sale Ends Soon!
00
DAYS
00
HOURS
00
MINS
00
SECS
Related Drawings
Related products
-
Quick view
Door Detail Six
₹100.0Original price was: ₹100.0.₹75.0Current price is: ₹75.0. Add to cartAdd to WishlistAdd to Wishlist -
Quick view
Door Detail Seven
₹40.0Original price was: ₹40.0.₹35.0Current price is: ₹35.0. Add to cartAdd to WishlistAdd to Wishlist -
Quick view
Door Detail Twelve
₹50.0Original price was: ₹50.0.₹40.0Current price is: ₹40.0. Add to cartAdd to WishlistAdd to Wishlist -
Quick view
Wooden Door Detail Two
₹125.0Original price was: ₹125.0.₹75.0Current price is: ₹75.0. Add to cartAdd to WishlistAdd to Wishlist
Recently Viewed Drawings
-
Quick view
Toilet Detail Twenty Six
₹225.0Original price was: ₹225.0.₹125.0Current price is: ₹125.0. Add to cartAdd to WishlistAdd to Wishlist -
Quick view
Toilet Detail Twenty Nine
₹125.0Original price was: ₹125.0.₹49.0Current price is: ₹49.0. Add to cartAdd to WishlistAdd to Wishlist -


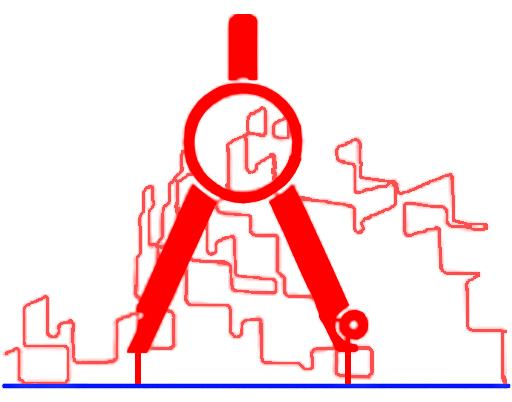
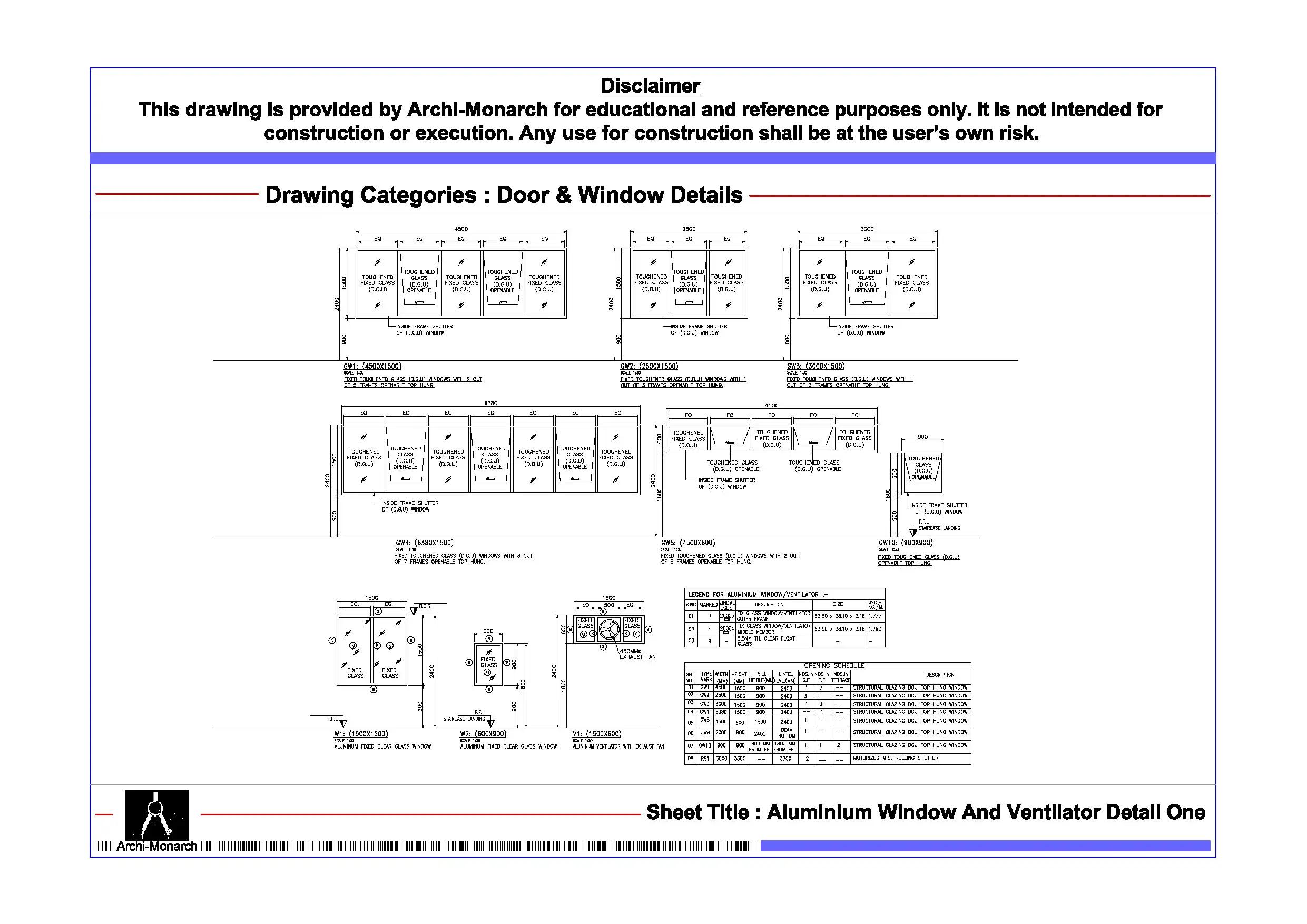
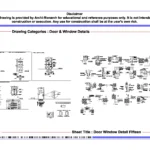
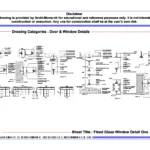
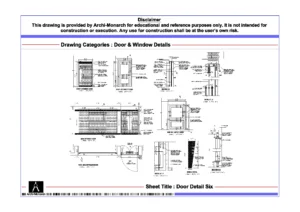






Reviews
There are no reviews yet.