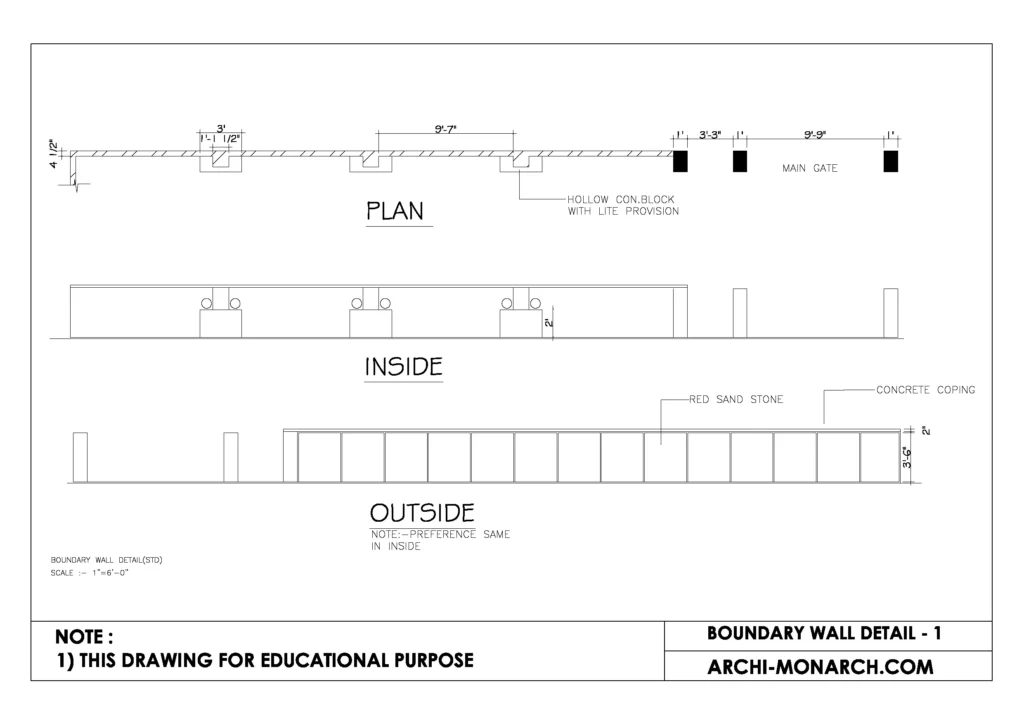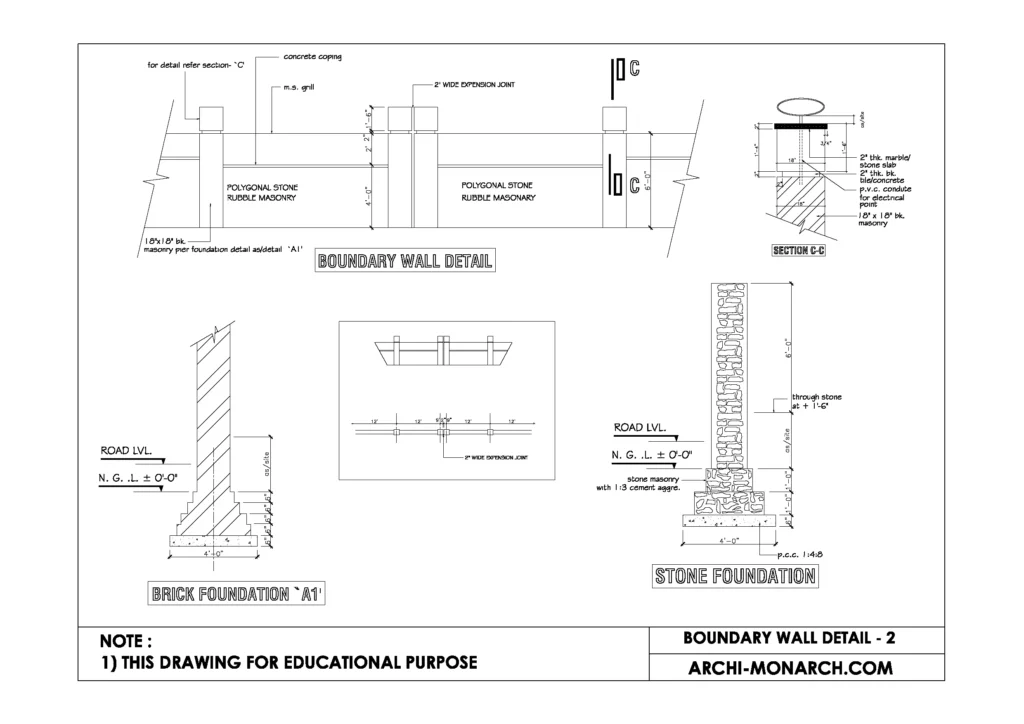In architecture, a boundary wall is a structure that is built around the perimeter of a property to create a physical boundary between the property and its surrounding area. Boundary walls are typically made of brick, stone, concrete, or other durable materials and are intended to provide security and privacy.
Boundary walls have been used for thousands of years to define property lines and provide a sense of enclosure and protection. In ancient times, boundary walls were often used to defend cities or fortresses from outside invaders, and were frequently constructed with defensive features such as battlements, towers, and moats.
In modern times, boundary walls are often used in residential, commercial, and industrial settings to provide privacy, security, and protection from noise and pollution. They can be designed in a variety of styles and sizes to match the aesthetic of the surrounding architecture and landscape.
In addition to their practical functions, boundary walls can also serve as a canvas for artistic expression. Many artists and architects have used boundary walls as a medium for murals, sculptures, and other works of public art, transforming these functional structures into vibrant and engaging public spaces.
If you want to know about the ramp detail or landscape detail or working drawing, please click the link.
1) Boundary wall detail drawing
A boundary wall detail drawing typically provides a detailed plan and elevation view of the wall construction, showing the materials, dimensions, and construction details for the wall. The drawing may also show the location of any gates, entrances, or other openings in the wall.
Some of the specific elements that might be included in a boundary wall detail drawing include:
- Wall height and thickness: The drawing will typically show the height and thickness of the wall, as well as any variations in thickness, such as at the foundation or top of the wall.
- Foundation details: The drawing may show the foundation details, including the type of foundation, such as a strip or raft foundation, as well as the depth and width of the foundation.
- Wall construction: The drawing will typically show the materials and construction details for the wall, including the type of bricks, blocks, or stones used, as well as any reinforcement, such as steel bars or mesh.
- Mortar joint details: The drawing may show the size and type of mortar joint used, as well as any special details, such as raked or flush joints.
- Capping details: The drawing may show the details for any capping or finishing elements used on top of the wall, such as coping stones or a parapet.
- Gate and entrance details: If the wall includes gates or entrances, the drawing will typically show the details for these elements, including the type of gate or door, as well as any hardware, such as hinges or locks.
Example of boundary wall detail drawing

Overall, a boundary wall detail drawing will provide a comprehensive overview of the construction details for the wall, ensuring that the wall is constructed correctly and to the required specifications.
If you want to know more about the walls in architecture, please click the link.
2) Architectural Downloadable Stuff (boundary wall detail)
With the help of a community of architects, designers, and manufacturers as well as students they are creating a boundary wall detail library for Archi-Monarch which is helpful for beginner architects and students.
BOUNDARY WALL DETAIL DRAWINGS in Auto-Cad
Improve your ARCHITECTURAL knowledge with the help of this educational site and also available downloadable architectural data…
3) Direct Downloadable Stuff
These are some items (boundary wall detail drawings). it’s a downloadable product and it’s used for only educational purposes…..
BOUNDARY WALL DETAIL – 10
In DWG. Format.
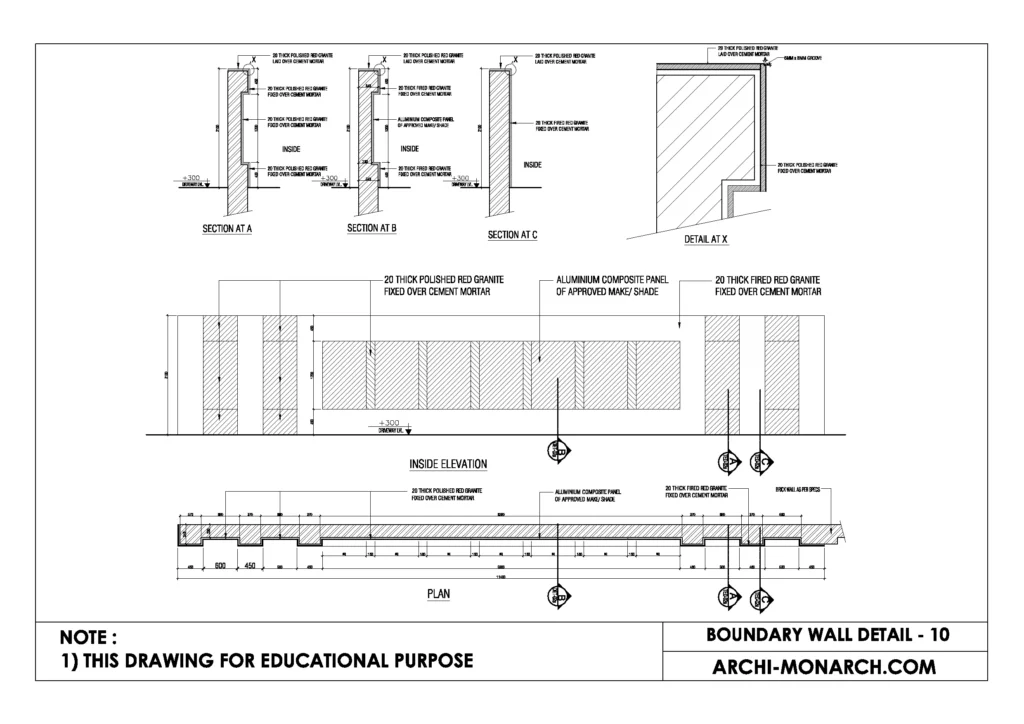
BOUNDARY WALL DETAIL – 11
In DWG. Format.
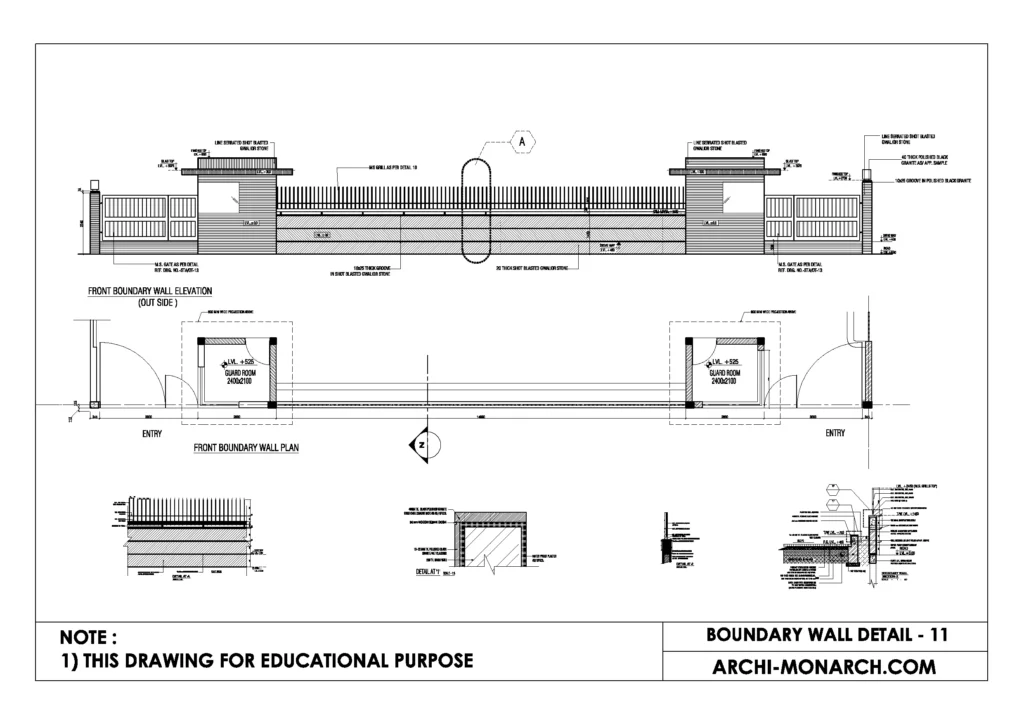
BOUNDARY WALL DETAIL – 12
In DWG. Format.
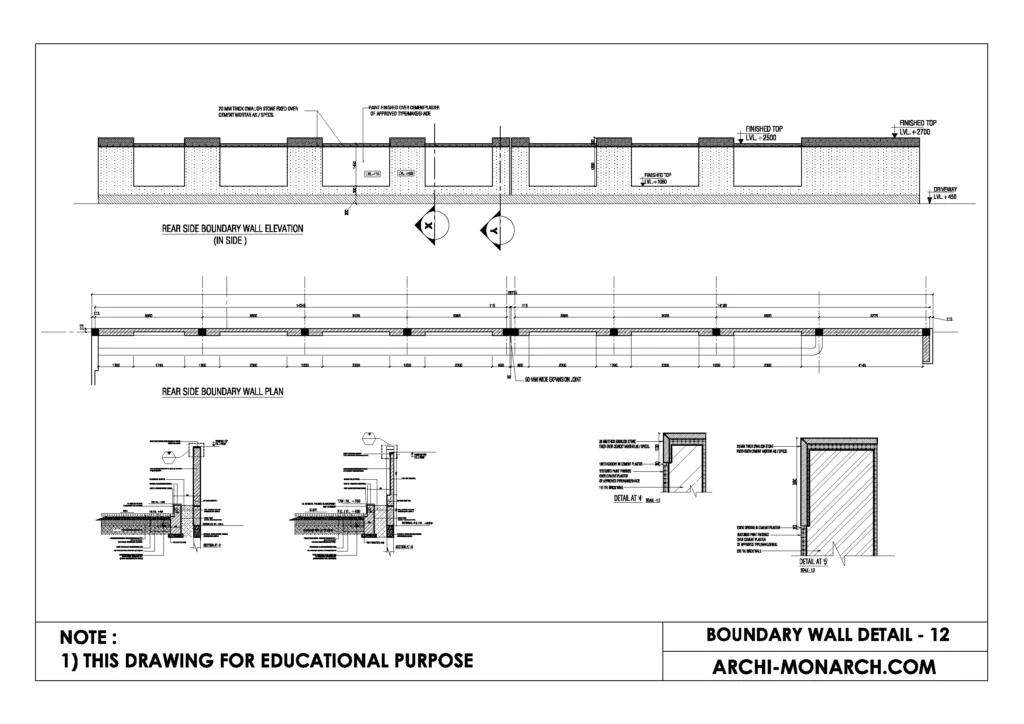
BOUNDARY WALL DETAIL – 13
In DWG. Format.
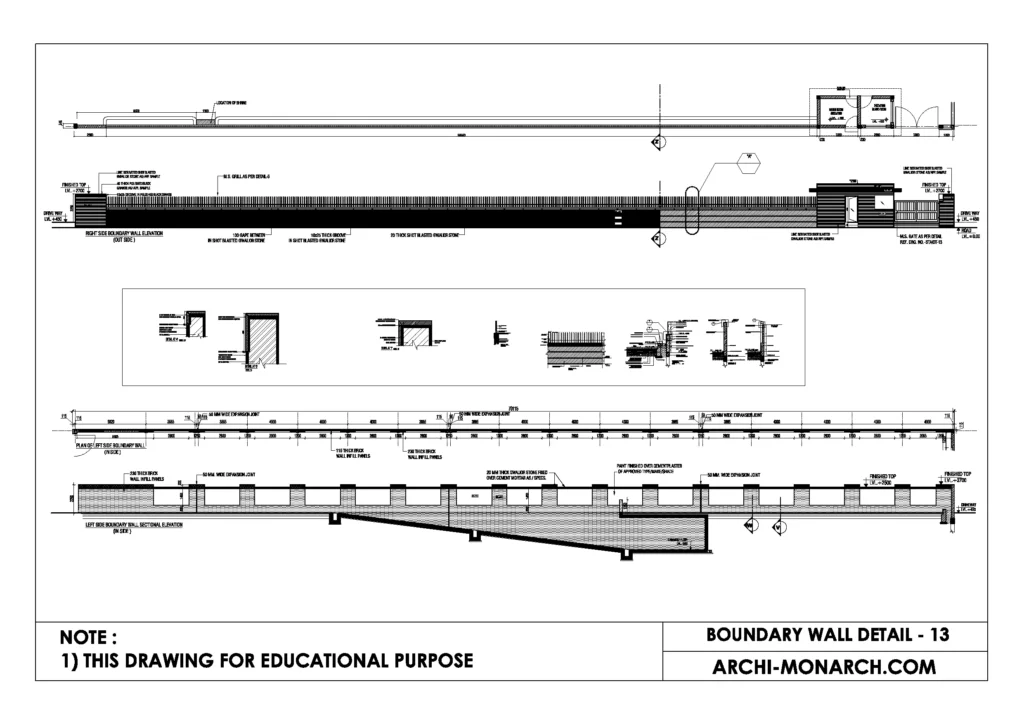
RELATED STUFF AND VIDEO
BOUNDARY WALL DETAIL ONE
A boundary wall is a wall that is used to separate or mark the boundary of a property. It is typically constructed along the perimeter…
BOUNDARY WALL DETAIL TWO
A boundary wall is a wall that is used to separate or mark the boundary of a property. It is typically constructed along the perimeter…


