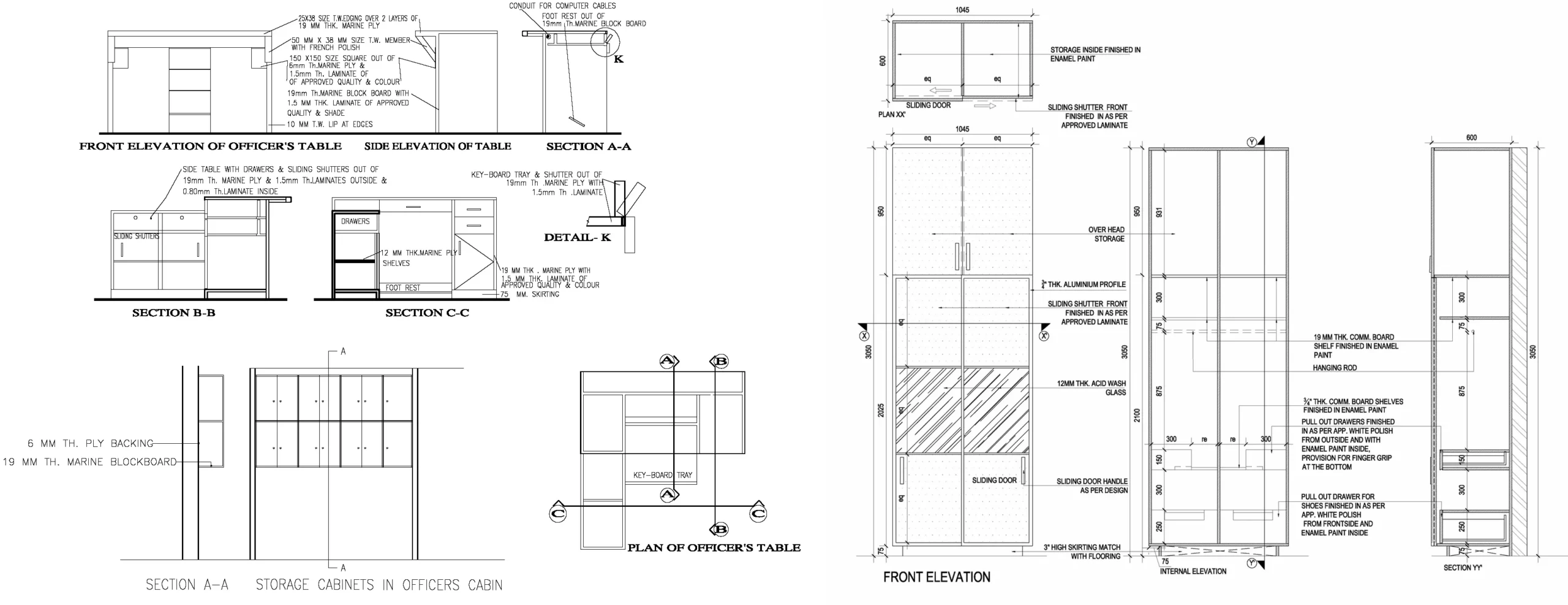Interiors detailing in architecture involves the design and construction of the finer details of interior spaces, including the walls, ceilings, floors, and other finishes. It is a critical aspect of the design process that contributes to the overall quality of the built environment.
Interiors detailing can range from simple features like baseboards and crown moldings to more complex elements like custom cabinetry, built-in furniture, and unique lighting fixtures. Interior details can be designed to add character, texture, and interest to a space, while also serving functional purposes like hiding electrical or plumbing systems.
Interiors detailing is important for several reasons.
- It helps to create a cohesive and unified design by bringing together different elements within a space. For example, a well-designed ceiling detail can tie together the walls, floors, and furniture to create a visually appealing and cohesive environment.
- Interiors detailing can enhance the functionality of a space. Details like built-in storage, shelving, and seating can help to optimize space and make a room more efficient and comfortable to use.
- Interiors detailing can add value to a building. High-quality finishes, unique features, and custom elements can set a building apart from others and add to its overall appeal and value.
Overall, interior detailing is an essential component of architecture that can greatly enhance the quality of interior spaces. It involves careful consideration of materials, finishes, and construction techniques to create unique and functional details that add character, interest, and value to a space.
If you want to know about the ramp detail or staircase detail or kitchen detail, please click the link.
1) Interior detail drawing
Interior detail drawing is a technical drawing that communicates the design intent and construction details of the interior finishes and elements of a building. It provides the necessary information for contractors and builders to accurately construct the interior details, including the materials, dimensions, and installation methods.
Interior detail drawings can include sections, elevations, details, and schedules that show the specific design and construction details of walls, floors, ceilings, doors, windows, and other interior elements. These drawings are typically produced by architects or interior designers and are an essential component of the construction documentation for a building project.
Interior detail drawings are created using computer-aided design (CAD) software or hand-drawn with traditional drafting tools. They require a high level of technical proficiency and attention to detail to accurately convey the design intent and construction requirements.
The level of detail in interior detail drawings can vary depending on the complexity of the project and the needs of the contractor or builder. For example, a simple residential project may require only basic details, while a complex commercial project may require detailed construction drawings and schedules for all interior elements.
Example of interiors detail drawing
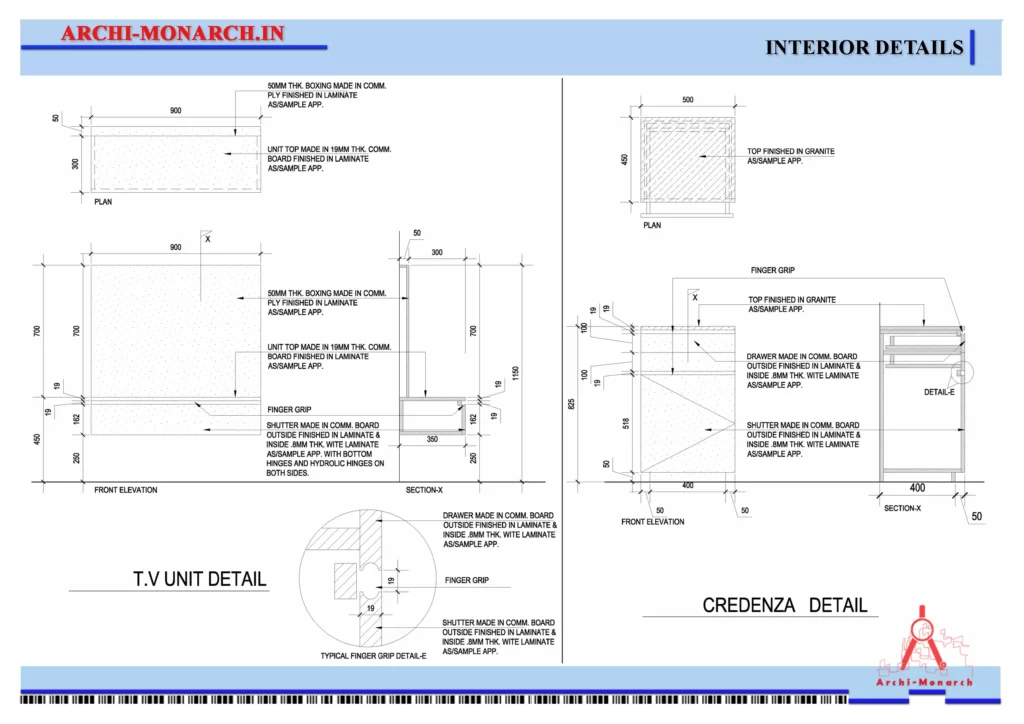
In summary, interior detail drawing is a critical component of the architectural design process that provides the necessary information for contractors and builders to construct the interior finishes and elements of a building. It requires a high level of technical proficiency and attention to detail to accurately convey the design intent and construction requirements.
If you want to know more about the ramp design, please click the link.
2) Architectural Downloadable Stuff (interiors detail)
With the help of a community of architects, designers, and manufacturers as well as students they are creating an interiors detail library for Archi-Monarch which is helpful for beginner architects and students.
INTERIOR DETAIL DRAWINGS in Auto-Cad
Improve your ARCHITECTURAL knowledge with the help of this educational site and also available downloadable architectural data…
3) Direct Downloadable Stuff
These are some items (interior detail drawings). it’s a downloadable product and it’s used for only educational purposes…..
TV UNIT DETAIL – 1
In DWG. Format.
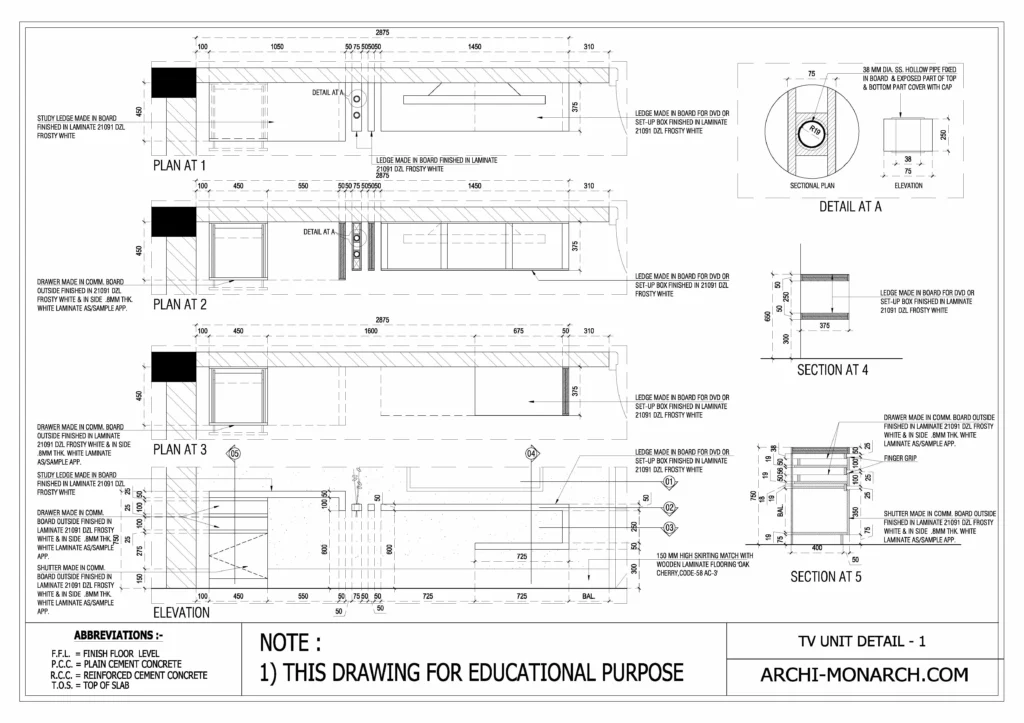
TV UNIT DETAIL – 2
In DWG. Format.
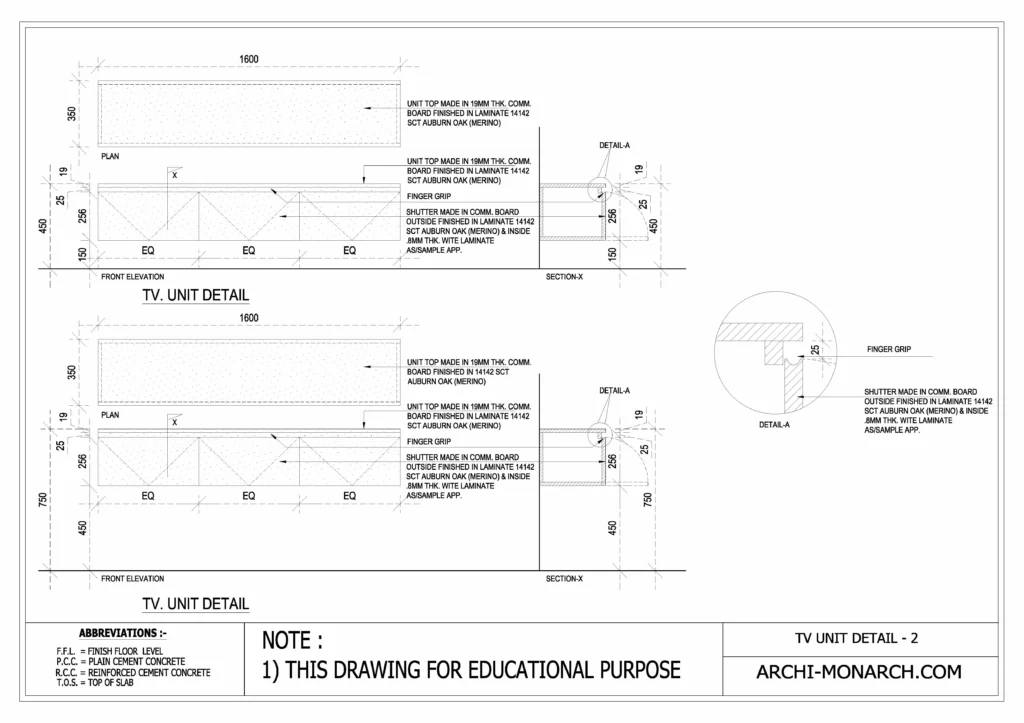
CONFERENCE TABLE DETAIL – 1
In DWG. Format.

CONFERENCE TABLE DETAIL – 2
In DWG. Format.
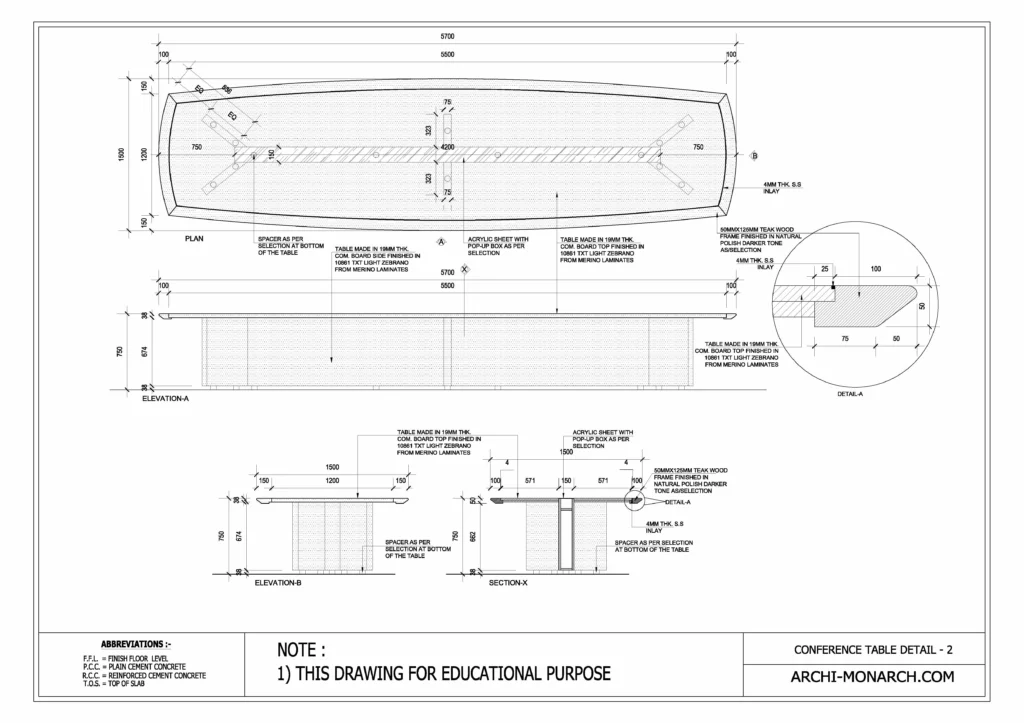
RELATED STUFF AND VIDEO
TV UNIT DETAIL ONE
A TV unit is a piece of furniture designed to hold and display a television. It can be a standalone piece of furniture…
TV UNIT DETAIL TWO
A TV unit is a piece of furniture designed to hold and display a television. It can be a standalone piece of furniture…

