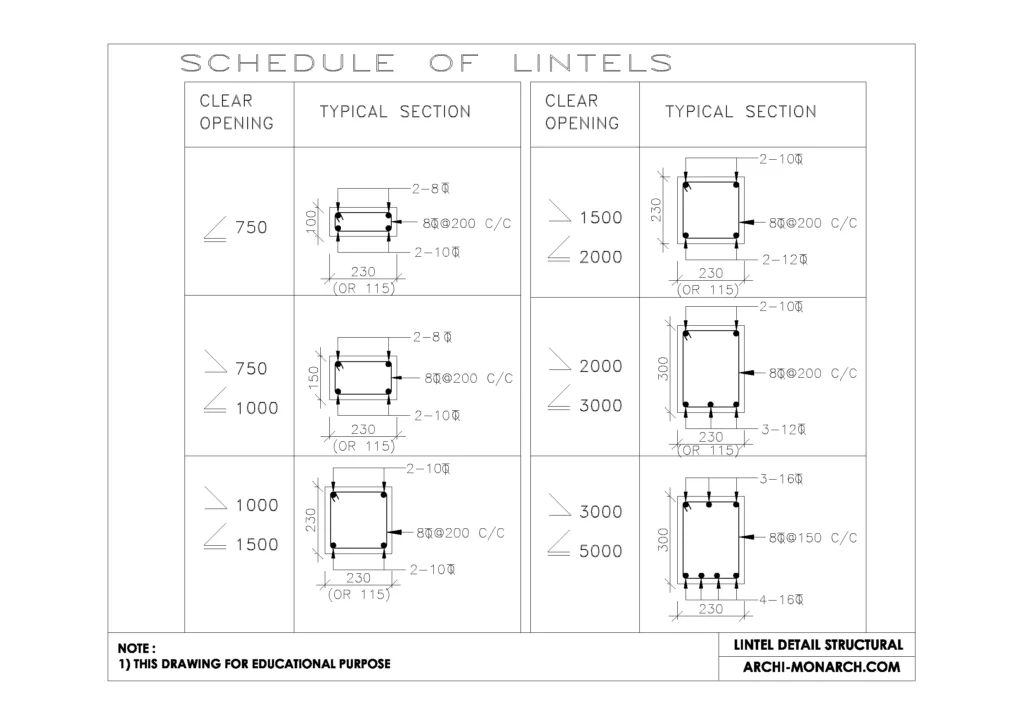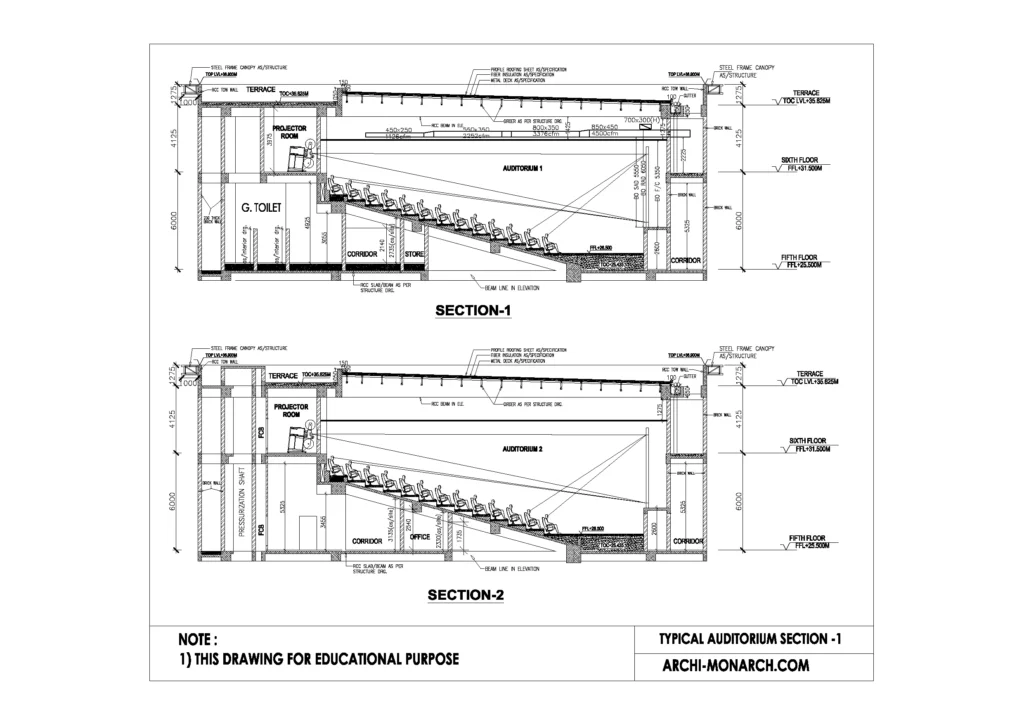In architecture, miscellaneous details refer to the small but important elements that contribute to the overall design and functionality of a building. These details may include things like the choice of materials, the placement of windows and doors, the design of staircases and railings, and the use of lighting.
Examples of miscellaneous architectural details include:
- Ornamental columns and capitals
- Moldings, cornices, and friezes
- Decorative ironwork on balconies, railings, and gates
- Carvings, sculptures, and reliefs
- Finials, weathervanes, and cupolas
- Decorative window trims and shutters
- Mosaic, stained glass, and other decorative elements
- Unique roofline designs and details
- Decorative chimneys and chimney pots
- Decorative doorways, including arches, pediments, and porticos.
Overall, miscellaneous detail drawings are an essential component of the construction documentation package, as they provide specific information about the small design elements that can greatly impact the aesthetic and functional performance of a building.
If you want to know about the ramp detail or staircase detail or kitchen detail, please click the link.
1) Miscellaneous detail drawing
In architecture, miscellaneous detail drawings are technical drawings that provide detailed information about specific components and elements of a building’s design. These drawings are typically used to communicate design details to contractors and builders, and they help ensure that the building is constructed according to the architect’s specifications and standards.
Miscellaneous detail drawings in architecture may include drawings of specific building components such as windows, doors, staircases, railings, and other structural elements. These drawings provide detailed information on the size, shape, and placement of each component, as well as information on the materials to be used, the finishes, and any special details or requirements.
For example, a miscellaneous detail drawing for a window may include information on the window frame, the glass, the glazing, the hardware, and any weatherproofing or insulation requirements. A drawing for a staircase may include information on the dimensions of each step, the rise and run of the staircase, the handrails, and the balustrade.
Miscellaneous detail drawings in architecture are typically created using computer-aided design (CAD) software, which allows architects to create precise and accurate technical drawings that can be easily shared and updated as needed. These drawings are an essential part of the construction process, helping to ensure that the final building meets the required standards for safety, functionality, and aesthetics.
Example of miscellaneous detail drawing

Overall, miscellaneous details in architecture are an important aspect of building design and can greatly impact the way people experience and interact with a space.
If you want to know more about the ramp design, please click the link.
2) Architectural Downloadable Stuff (miscellaneous detail)
With the help of a community of architects, designers, and manufacturers as well as students they are creating a miscellaneous detail library for Archi-Monarch which is helpful for beginner architects and students.
MISCELLANEOUS DETAIL DRAWINGS in Auto-Cad
Improve your ARCHITECTURAL knowledge with the help of this educational site and also available downloadable architectural data…
3) Direct Downloadable Stuff
These are some items (miscellaneous detail drawings). it’s a downloadable product and it’s used for only educational purposes…..
WIRE MESH PARTITION DETAIL – 1
In DWG. Format.

FHC DETAIL – 1
In DWG. Format.

LINTEL DETAIL STRUCTURAL – 1
In DWG. Format.

DRAINAGE LAYOUT PLAN – 1
In DWG. Format.

RELATED STUFF AND VIDEO
TYPICAL AUDITORIUM SECTION ONE
An auditorium (section) is a room or space designed for the purpose of holding performances, lectures, or other events…
TYPICAL AUDITORIUM SECTION TWO
An auditorium (section) is a room or space designed for the purpose of holding performances, lectures, or other events…



