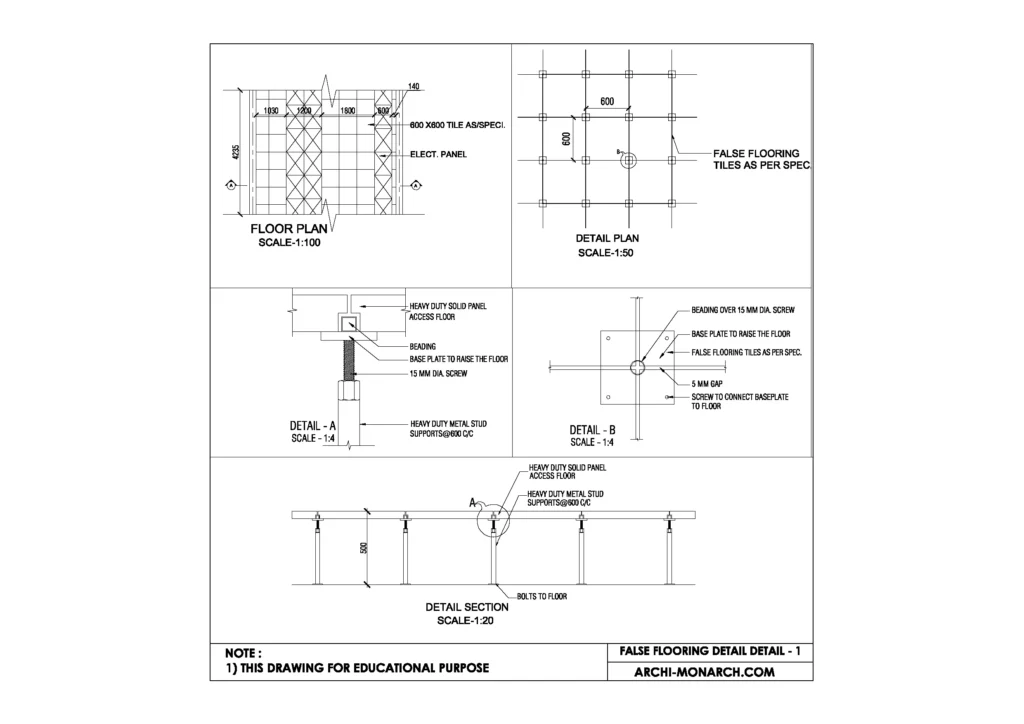A false floor, also known as a raised floor, is a floor system that is elevated above the original floor of a building. This type of flooring is commonly used in commercial and industrial buildings to create a space for running electrical and mechanical systems, such as ductwork, wiring, and piping.
False floors can also be used to create a plenum space for heating, ventilation, and air conditioning (HVAC) systems. The flooring is typically made of steel or aluminum panels that are supported by a grid of pedestals or stringers.
This design allows for easy access to the systems below and allows for flexibility in reconfiguring the space.
If you want to know about the staircase detail or ramp detail or landscape detail, please click the link.
Image of false flooring detail and downloadable (in DWG) link below

False flooring detail drawing – 1
A false flooring detail drawing is a technical illustration that shows the specific design and construction of a raised floor system. It typically includes information such as the type of materials used, the size and spacing of the support structure, and the thickness of the floor panels.
It may also include information about the location of electrical and mechanical systems that are housed beneath the floor and the type of access points provided for maintenance. False flooring detail drawings are typically created by architects or engineers and are used by builders and contractors to ensure that the raised floor system is installed correctly.
A typical false flooring detail drawing could contain:
- A detailed floor plan showing the layout of the raised floor system, including the location of pedestals, stringers, and access panels.
- Elevation views of the raised floor system, showing the thickness of the floor panels and the height of the support structure.
- Cross-sectional views of the raised floor system, showing the relationship between the floor panels, support structure, and the systems below.
- Notes and specifications regarding the materials used and the load-bearing capacity of the system.
- Any other detail that is required for the construction or maintenance of the false floor.
It is important that the false flooring detail drawing is accurate and up-to-date, as it is a critical reference for the construction team during installation and for ongoing maintenance.
Our tips to help you improve your architectural false flooring detailing.
