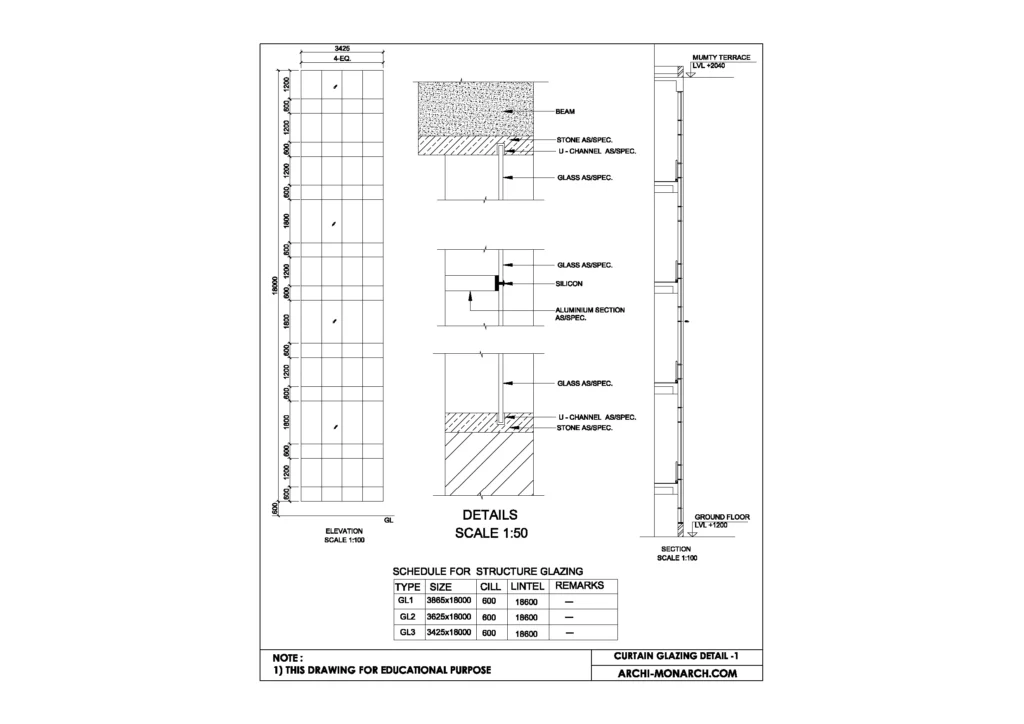Curtain glazing is a method of installing glass in a building’s facade using a metal framing system.
The detail of curtain glazing typically includes the dimensions and specifications of the metal framing, the type and thickness of the glass being used, the method of attachment and sealing, and any additional features such as shading devices or operable windows.
The detail also includes information about thermal and structural performance and air and water tightness. It is important that the glazing detail is designed and installed according to the building’s structural and thermal requirements, as well as the local building codes.
If you want to know about the staircase detail or ramp detail or landscape detail, please click the link.
Image of curtain glazing detail and downloadable (in DWG) link below

Curtain glazing detail drawing – 1
A curtain glazing detail drawing is a technical drawing that shows the specific information and specifications for the installation of glass in a building’s facade using a metal framing system.
It includes information such as the dimensions and specifications of the metal framing, the type and thickness of the glass, the method of attachment and sealing, and any additional features such as shading devices or operable windows. The drawing also includes information about thermal and structural performance and air and water tightness.
Typically, a curtain glazing detail drawing is created by an architect or a building designer, and is used by the contractor or glazier during the construction process to ensure that the glazing is installed correctly and meets the building’s requirements. The drawing is also used by the building inspector to ensure that the glazing meets local building codes.
The detail drawing includes several views, such as plan view, elevation view, section view and detail view, which shows the different components of the glazing system and how they fit together. It also can include various callouts, dimensions, and notes to clarify the design intent and to show the details of how the glazing system should be installed.
Our tips to help you improve your architectural curtain glazing detailing.
