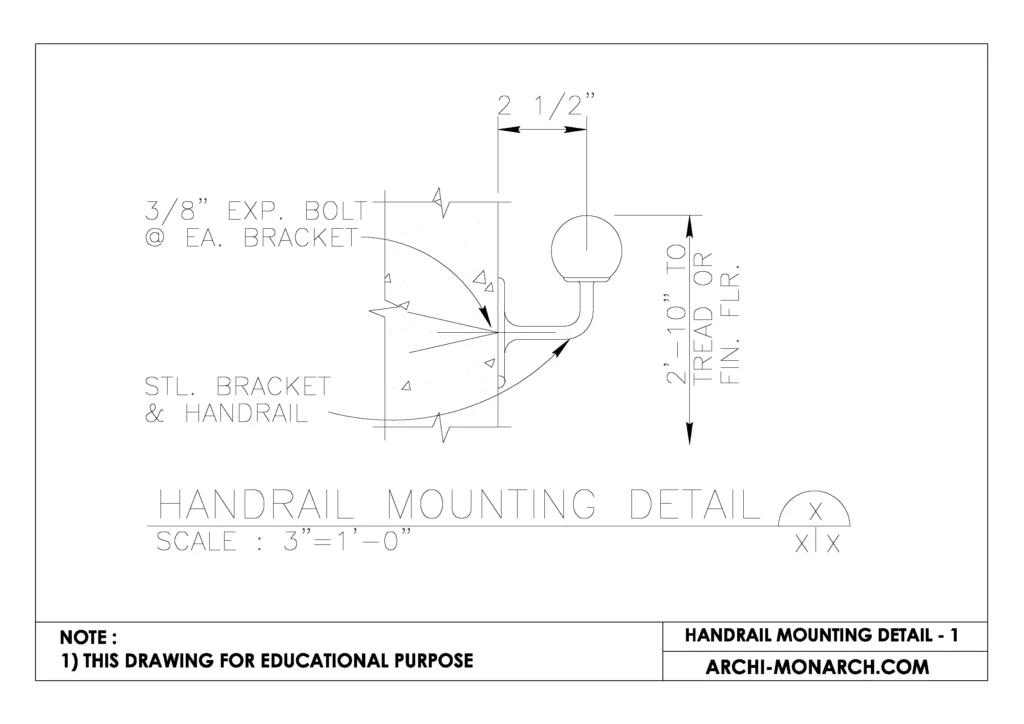Handrail mounting details refer to the way in which a handrail is attached to a wall or other surface. This can include the type of bracket or fastener used, as well as the spacing and placement of the brackets along the length of the handrail.
It is important to use the correct type of hardware and to follow the manufacturer’s instructions for installation to ensure that the handrail is securely and safely attached.
If you want to know about the staircase detail or toilet detail or miscellaneous detail, please click the link.
Image of handrail mounting detail and downloadable (in DWG) link below

Handrail mounting detail drawing – 1
A handrail mounting detail drawing is a technical drawing that shows the specific details of how a handrail is mounted to a wall or other surface. It typically includes dimensions, materials, and specific information about the type and placement of brackets, fasteners, and other hardware used to secure the handrail.
The drawing may also include information about the spacing of the brackets along the length of the handrail, as well as any other relevant details such as height, width, and slope of the handrail.
This type of drawing is typically used by architects, builders, and engineers to ensure that the handrail is installed correctly and in compliance with local building codes.
A handrail mounting detail drawing may also include information about the type of wall or surface the handrail is being mounted to, such as concrete, drywall, or wood. It may also include information about the type of handrail being used, such as wood, metal, or glass. Some drawings may also include information about the finishes used on the handrail and brackets, such as paint or powder coating colors.
The drawing may also include information about the load capacity of the handrail and the brackets, as well as any safety requirements such as slip resistance and compliance with accessibility codes.
Additionally, It is important for the installer to ensure that the handrail is level and plumb, and that the brackets are securely fastened to the wall or surface. The handrail should also be properly supported at the ends and along its length to prevent sagging or bending.
Overall, handrail mounting detail drawing is an important part of the construction process as it ensures the handrail is installed safely and correctly.
Our tips to help you improve your architectural handrail mounting detailing.
