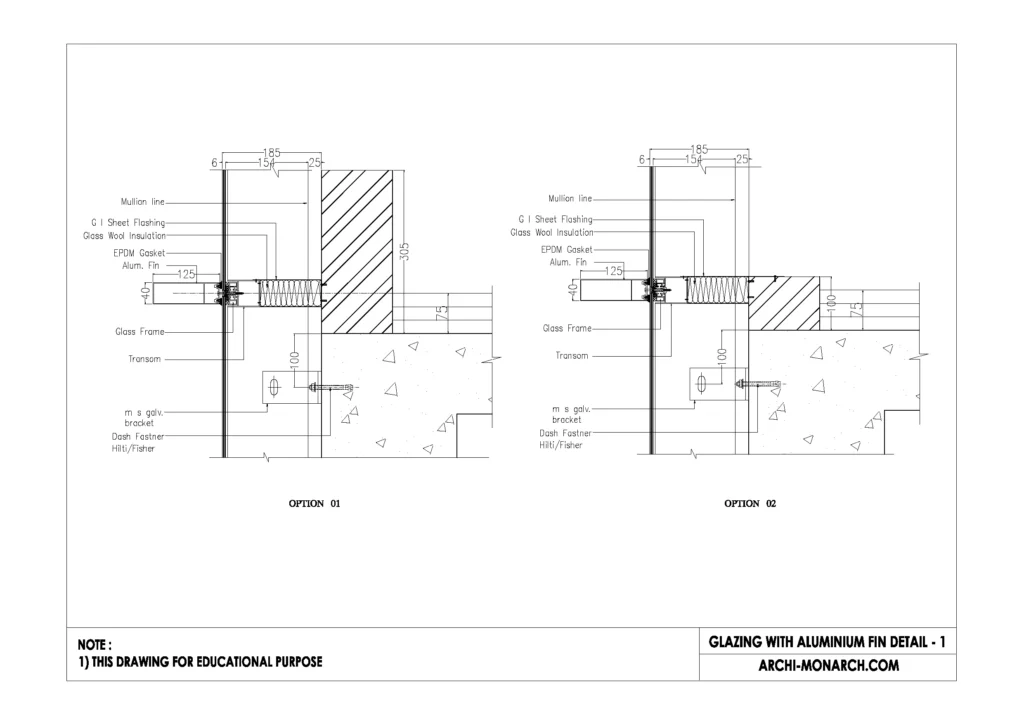Glazing with aluminum fin detail refers to a type of building façade system where glass panels are installed in an aluminum frame, with fins or extrusions of aluminum added to the frame for added structural support and aesthetic appeal.
The fins can be placed vertically, horizontally, or at an angle to create different visual effects and provide additional thermal insulation.
This type of glazing is commonly used in commercial and high-rise buildings, as well as in residential and institutional buildings.
If you want to know about the staircase detail or toilet detail or standard detail, please click the link.
Image of glazing with aluminum fin detail and downloadable (in DWG) link below

Glazing with aluminum fin detail drawing – 1
A glazing with aluminum fin detail drawing is a technical illustration that shows the design and construction details of a building façade system that uses glass panels installed in an aluminum frame with fins or extrusions of aluminum.
The drawing will typically include information such as the size and location of the glass panels, the dimensions and specifications of the aluminum frame and fins, the type of glazing used, and any additional details such as seals, gaskets, or fasteners.
The drawing may also include information about the structural support for the glazing system, including details about the attachment of the aluminum fins to the building structure. The drawing will be used by architects, engineers, builders, and other construction professionals to ensure that the glazing system is designed and installed correctly.
Additionally, the glazing with aluminum fin detail drawing may also include information about the thermal and energy performance of the system, such as the U-value (measure of heat loss) and Solar Heat Gain Coefficient (SHGC) of the glass.
It may also include details about the type of finish applied to the aluminum frame and fins, such as paint or anodizing. The drawing may also include notes and callouts to indicate the manufacturer of the aluminum frame and fins, as well as any specific installation instructions.
It is important to note that these drawings are used as a guide for the construction team, and it is essential that the drawings are accurate and detailed to avoid any errors or complications during the installation process. Any deviation from the drawings should be communicated and approved by the architect or engineer in charge of the project.
It is also to be noted that the drawing will typically be created using computer-aided design (CAD) software which will allow for accurate and precise measurements and details to be included in the drawing.
The finished drawing will be reviewed by the architect and engineer, and any necessary changes made before it is provided to the construction team.
Our tips to help you improve your architectural glazing with aluminum fin detailing.
