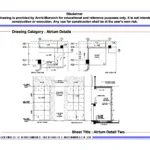
Atrium Detail Two
Downloadable Architectural Resources for Beginner Architects and Students
Atrium Detail Two
₹150.0 Original price was: ₹150.0.₹125.0Current price is: ₹125.0.
Hurry up! Flash Sale Ends Soon!
00
DAYS
00
HOURS
00
MINS
00
SECS
Related Drawings
Related products
-
Quick view
Atrium Detail Eleven
₹400.0Original price was: ₹400.0.₹349.0Current price is: ₹349.0. Add to cartAdd to WishlistAdd to Wishlist -
Quick view
Atrium Detail Twelve
₹275.0Original price was: ₹275.0.₹199.0Current price is: ₹199.0. Add to cartAdd to WishlistAdd to Wishlist -
Quick view
Atrium Detail Ten
₹275.0Original price was: ₹275.0.₹249.0Current price is: ₹249.0. Add to cartAdd to WishlistAdd to Wishlist -
Quick view
Atrium Detail Six
₹300.0Original price was: ₹300.0.₹275.0Current price is: ₹275.0. Add to cartAdd to WishlistAdd to Wishlist
Recently Viewed Drawings
-
Quick view
Wardrobe Detail Two
₹125.0Original price was: ₹125.0.₹75.0Current price is: ₹75.0. Add to cartAdd to WishlistAdd to Wishlist -
Quick view
Wardrobe Detail Five
₹125.0Original price was: ₹125.0.₹75.0Current price is: ₹75.0. Add to cartAdd to WishlistAdd to Wishlist -
Quick view
Boundary Wall Detail Six
₹50.0Original price was: ₹50.0.₹35.0Current price is: ₹35.0. Add to cartAdd to WishlistAdd to Wishlist -
Quick view
Boundary Wall Detail Twenty Five
₹100.0Original price was: ₹100.0.₹85.0Current price is: ₹85.0. Add to cartAdd to WishlistAdd to Wishlist


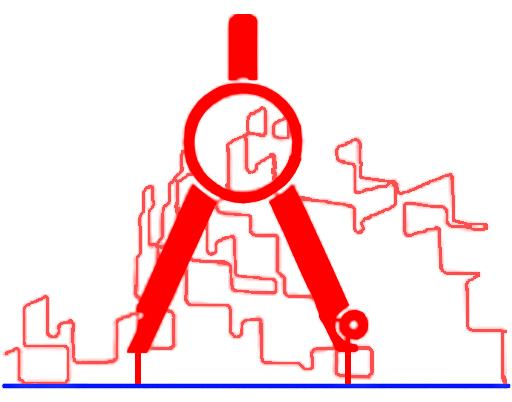
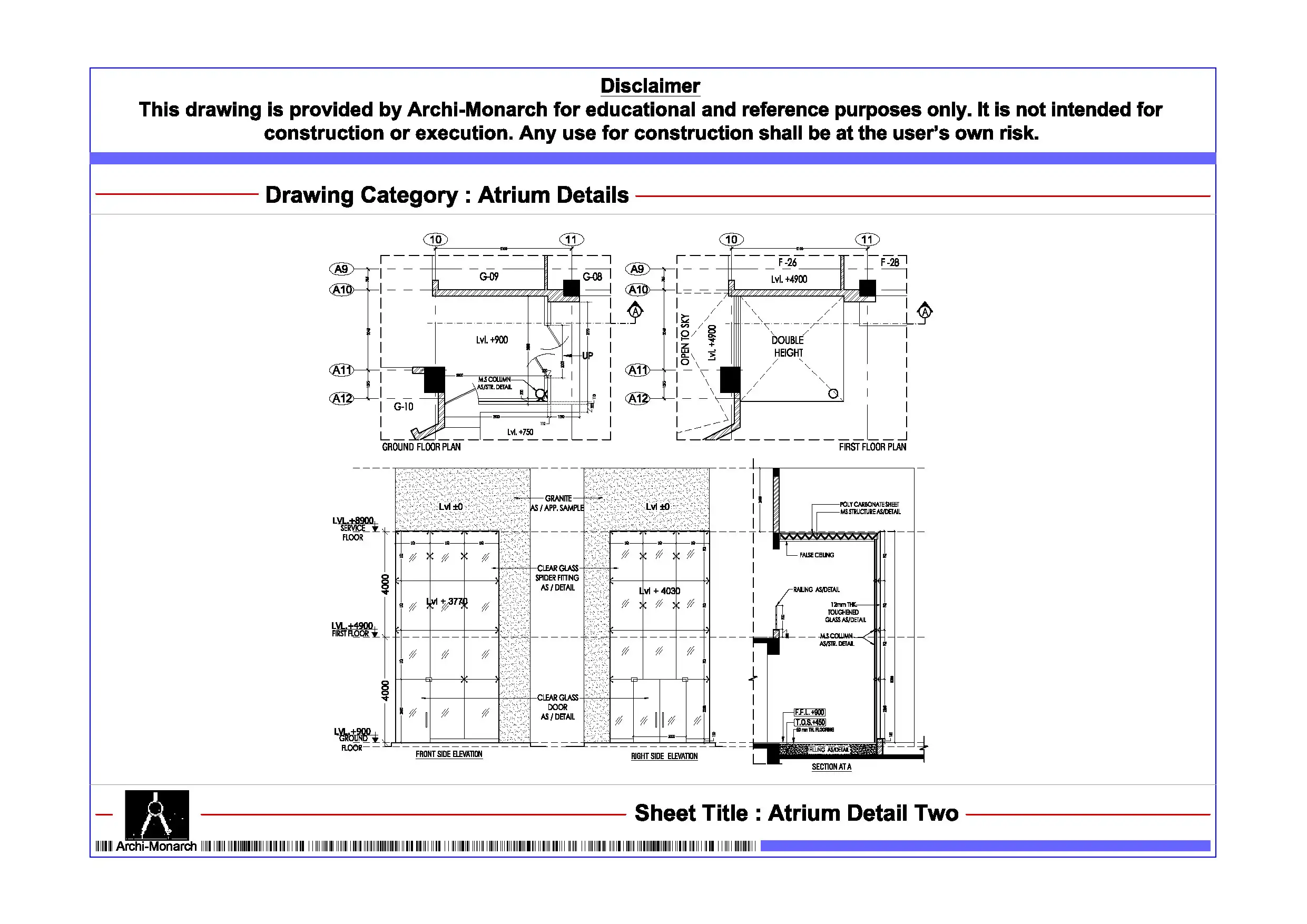
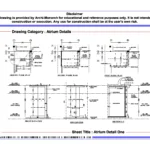
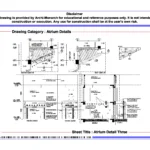
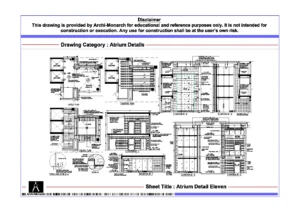
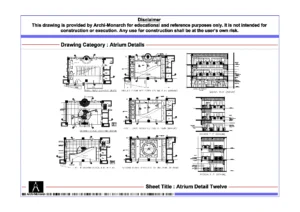
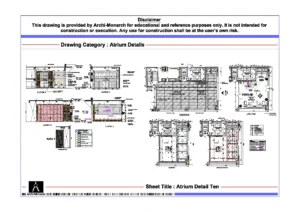
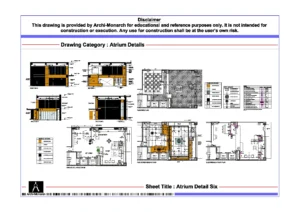
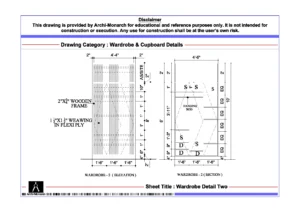
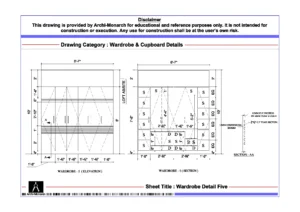

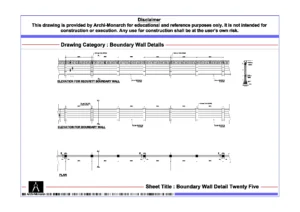
Reviews
There are no reviews yet.