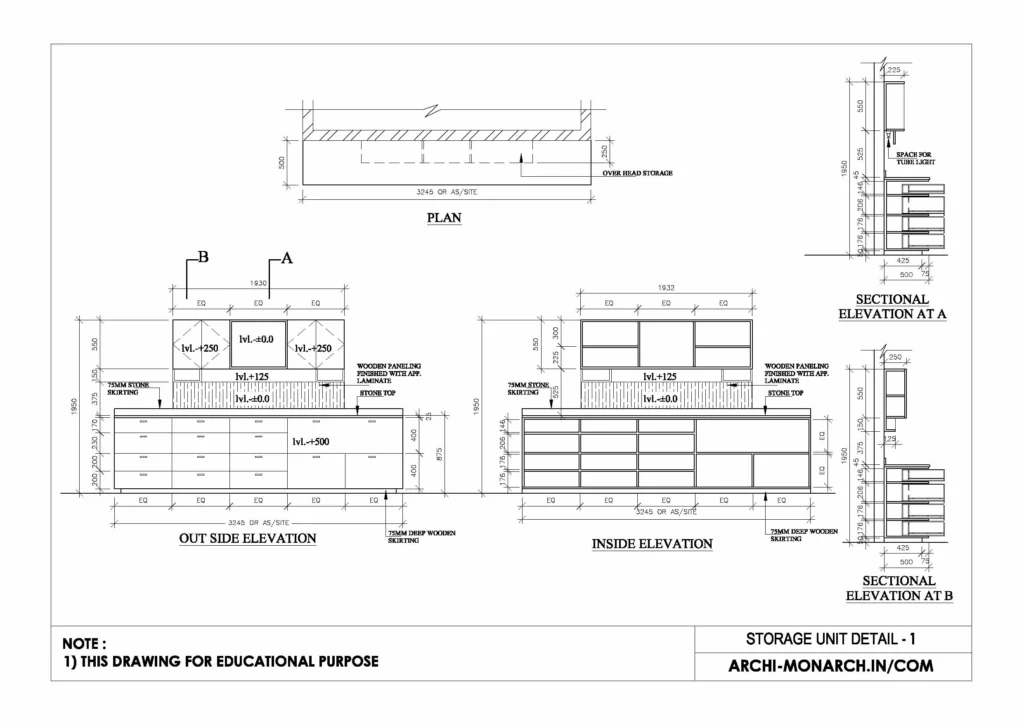In architecture, a storage unit refers to a designated space or built-in element designed for organizing, securing, and storing items efficiently within a building. These units can take various forms, such as closets, cabinets, shelving systems, or custom-built furniture, and are integral to both residential and commercial designs.
Properly designed storage units contribute to the functionality and aesthetic appeal of a space, maximizing usability while maintaining order.
Architects often integrate storage solutions seamlessly into a building’s layout, considering factors such as accessibility, spatial efficiency, and the specific needs of users.
If you want to know about the kitchen detail or miscellaneous detail or water tank detail, please click the link.
Image of Storage unit detail and downloadable (in DWG) link below

Storage unit detail drawing – 1
In construction, a storage unit detail drawing is an essential component of architectural documentation, providing in-depth visual and technical information about the fabrication and installation of built-in or freestanding storage elements.
These drawings go beyond basic layouts, offering precise dimensions, material specifications, joinery details, hardware locations, edge finishes, and fixing methods.
They may include plan views, elevations, cross-sections, and exploded isometric diagrams to clearly convey how each part of the storage unit is assembled and integrated into the surrounding architectural elements.
For example, in a kitchen or wardrobe, the detail drawing would specify shelf spacing, drawer mechanisms, hinge types, ventilation if needed, and load-bearing considerations. Materials such as plywood, MDF, laminates, glass, or metal are noted, along with surface treatments like paint or veneer.
These drawings help ensure consistency between the design intent and the final built product, reduce errors during construction, and assist contractors and fabricators in understanding tolerances, clearances, and accessibility standards.
Additionally, storage unit detail drawings often align with building codes, ergonomic standards, and user needs, ensuring both functionality and safety in use.
Our tips to help you improve your architectural Storage unit detailing.
