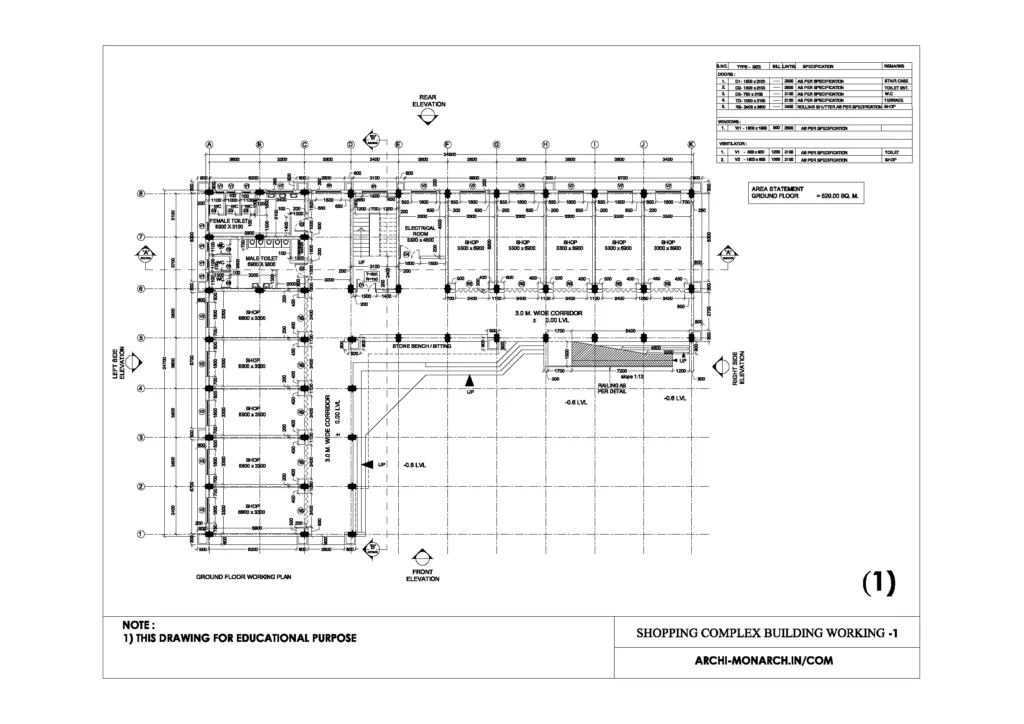A shopping complex building in architecture refers to a large, multi-functional structure designed to accommodate a variety of retail stores, service outlets, entertainment venues, and often dining facilities within a single, integrated environment.
These complexes are carefully planned to enhance the consumer experience, incorporating elements such as efficient circulation paths, natural lighting, open atriums, and aesthetic design to attract and retain visitors.
Architects prioritize functionality, accessibility, and flexibility in layout, ensuring that the space can adapt to changing commercial needs over time.
Additionally, modern shopping complexes often include sustainable design features and are strategically located to optimize foot traffic and connectivity to public transportation.
If you want to know about the staircase detail or toilet detail or miscellaneous detail, please click the link.
Image of Shopping complex building (working drawing) and downloadable (in DWG) link below




Shopping complex building working drawing – 1
A working drawing for a shopping complex building in construction is a comprehensive set of technical drawings that detail every aspect of the structure’s design and are used by contractors and builders during the construction process.
These drawings serve as a bridge between the architectural design and the actual building execution, ensuring accuracy and consistency across all stages of development.
Working drawings typically include:
- Architectural Drawings: Floor plans, elevations, sections, and details that show the spatial layout, dimensions, materials, and finishes of the shopping complex.
- Structural Drawings: Specifications for foundations, beams, columns, slabs, and other structural elements that support the building.
- Mechanical, Electrical, and Plumbing (MEP) Drawings: Detailed layouts for HVAC systems, electrical circuits, lighting, fire alarms, water supply, and drainage.
- Interior Design Layouts: Indications for partition walls, flooring types, ceilings, signage, and shop fittings.
- Site Plans and Landscaping: Layout of the entire site, including roads, parking, green spaces, and pedestrian pathways.
These drawings are essential for ensuring coordination among various disciplines involved in construction and for obtaining necessary approvals from local authorities. Accuracy in working drawings minimizes construction errors, controls costs, and helps maintain the project schedule.
Our tips to help you improve your architectural Shopping complex building (working drawing) detailing.
