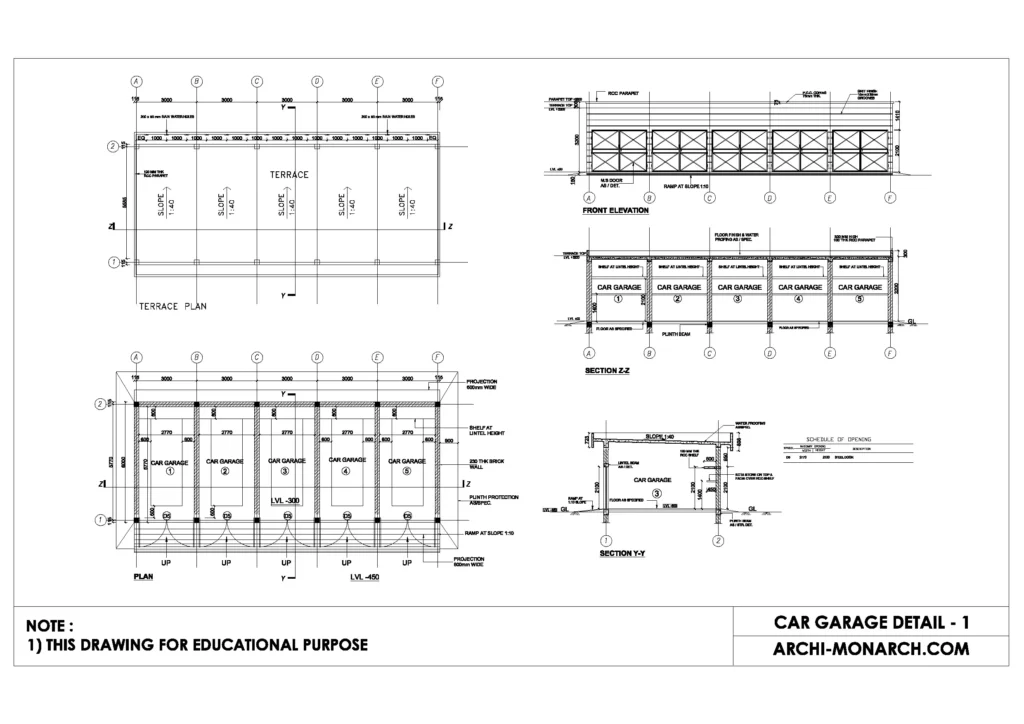In architecture, a car garage is a dedicated structure or part of a building designed for the storage and protection of vehicles. It can be either attached to the main residence or stand as a separate building.
Garages not only provide shelter from weather conditions like rain, snow, and sunlight, but also enhance security by limiting access to vehicles. Architecturally, garages are often designed to complement the style and materials of the main building, ensuring aesthetic harmony.
They may include features such as automatic doors, storage cabinets, or workspaces for vehicle maintenance. In urban settings, garages contribute to efficient land use and organization, especially in residential, commercial, and mixed-use developments.
If you want to know about the submission drawing or toilet detail or landscape detail, please click the link.
Image of Car garage detail and downloadable (in DWG) link below

Car garage detail drawing – 1
A car garage detail drawing in construction refers to the technical and precise representation of the structural, architectural, and functional components of a garage.
These drawings are essential for builders, engineers, and architects to understand how the garage should be built, including dimensions, materials, connections, and finishes.
Typically, garage detail drawings include:
- Foundation details: Showing the type (e.g., slab-on-grade), depth, reinforcement, and any insulation or moisture barriers.
- Wall sections: Including framing details (wood or steel studs), insulation, cladding, and connections to the foundation and roof.
- Roof structure: With framing plans, slopes, waterproofing, gutters, and any ventilation or insulation.
- Garage door detail: Dimensions, type (manual or automated), opening mechanism, structural framing, and lintel or header requirements.
- Floor finish: Often concrete, with slope for drainage, expansion joints, and possible coatings.
- Electrical layout: Placement of lights, outlets, garage door opener wiring, and possibly electric vehicle charging stations.
- Drainage and plumbing (if included): Floor drains or sinks, especially in garages that serve as workshops.
These detailed drawings ensure the garage is structurally sound, meets local codes, and functions effectively as part of the overall building design.
Our tips to help you improve your architectural Car garage detailing.
