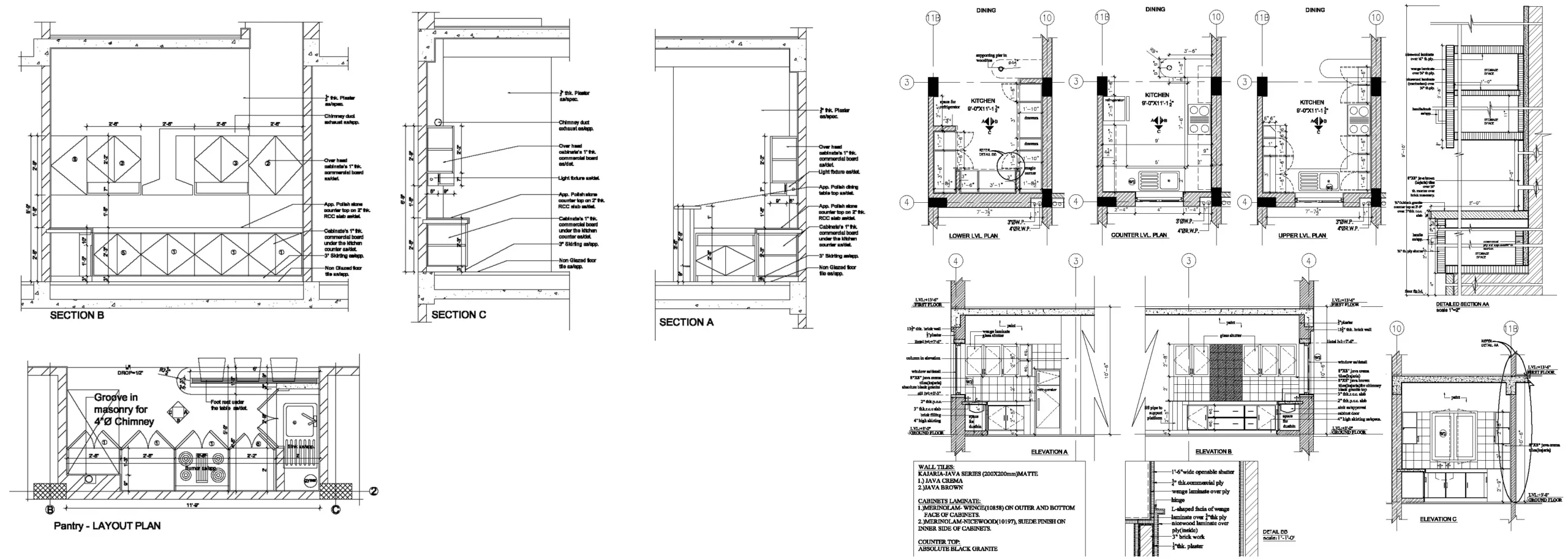A kitchen is a room or part of a room used for cooking and food preparation in a dwelling or in a commercial establishment. A modern residential kitchen is typically equipped with a stove, a sink with hot and cold running water, a refrigerator, and it also has counters and kitchen cabinets arranged according to a modular design.
Many households have a microwave oven, a dishwasher, and other electric appliances. The main functions of a kitchen are to store, prepare and cook food (and to complete related tasks such as dishwashing).
The room or area may also be used for dining (or small meals such as breakfast), entertaining, and laundry. The design and construction of kitchens is a huge market all over the world.
If you want to know about the standard detail or toilet detail or staircase detail, please click the link.
1) Kitchen detail drawing
A kitchen detail drawing is a technical drawing that shows the specific details and construction of a kitchens. It typically includes information on the layout, dimensions, and materials of the various components of the kitchens, such as the cabinets, countertops, appliances, and plumbing fixtures.
A kitchens detail drawing may be used as a reference for builders and contractors during the construction or renovation of a kitchen, as well as for homeowners and designers when planning the layout and design of a new kitchens. It may also be used for obtaining building permits, as it provides information on the materials and construction methods that will be used.
Typically, a kitchens detail drawing will include a floor plan that shows the overall layout of the kitchen, including the location of the various appliances, cabinets, and other features. It may also include detailed views of specific components, such as the construction of the cabinets or the placement of plumbing fixtures.
Here are a few more things you might find in a kitchens detail drawing:
- Wall and floor elevations: These views show the height and finish of the walls and floor, as well as the locations of doors, windows, and other openings.
- Cabinet elevations: These detailed views show the construction and dimensions of the cabinets, including the type of wood, finishes, and hardware to be used.
- Appliance locations: The kitchen detail drawing should include the locations and sizes of all appliances, such as the refrigerator, stove, oven, dishwasher, and sink.
- Countertop details: The drawing should include the material and thickness of the countertops, as well as the locations of any sinks or cooktops.
- Lighting and electrical: The drawing should include the locations and types of light fixtures and outlets, as well as any information on electrical circuits and wiring.
- Plumbing: The drawing should include the locations of plumbing fixtures, such as sinks, faucets, and dishwashers, as well as the location of the main water supply and drain lines.
Example of kitchen detail drawing
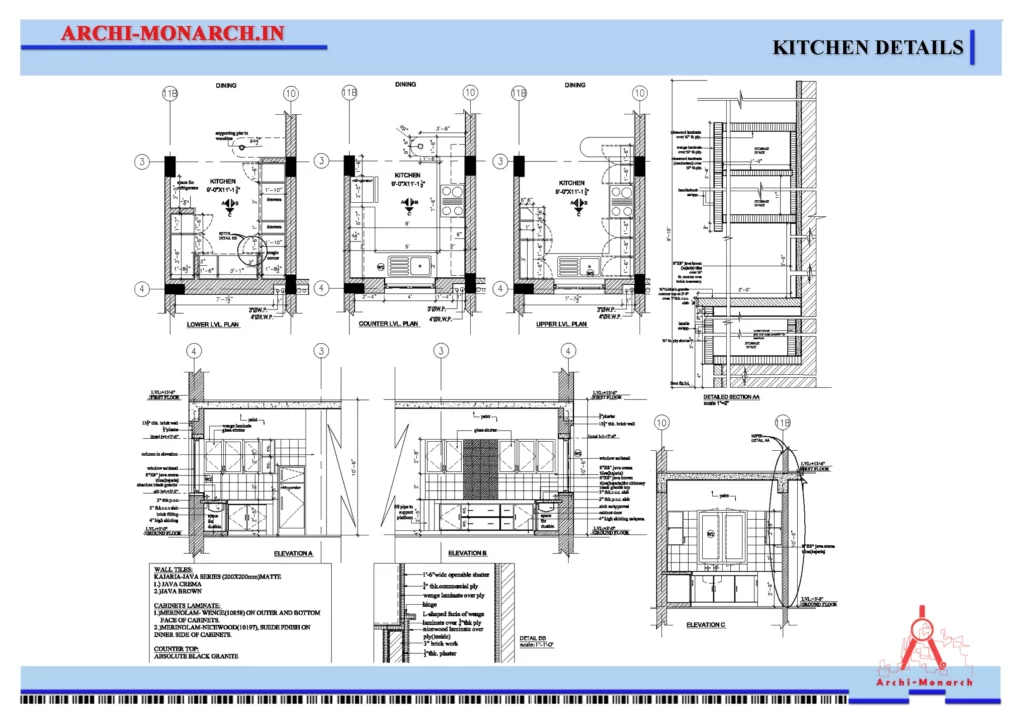
In addition to the visual representation of the kitchen, a kitchen detail drawing may also include notes and specifications on the materials and finishes to be used, as well as any relevant information on electrical and plumbing systems.
If you want to know more about the kitchen design or ergonomic kitchen design, please click the link.
2) Architectural Downloadable Stuff (kitchen detail)
With the help of a community of architects, designers, and manufacturers as well as students they are creating a kitchen detail library for Archi-Monarch which is helpful for beginner architects and students.
KITCHEN DETAIL DRAWINGS in Auto-Cad
Improve your ARCHITECTURAL knowledge with the help of this educational site and also available downloadable architectural data…
3) Direct Downloadable Stuff
These are some items (kitchen detail drawings). it’s a downloadable product and it’s used for only educational purposes…..
KITCHEN DETAIL – 1
In DWG. Format.
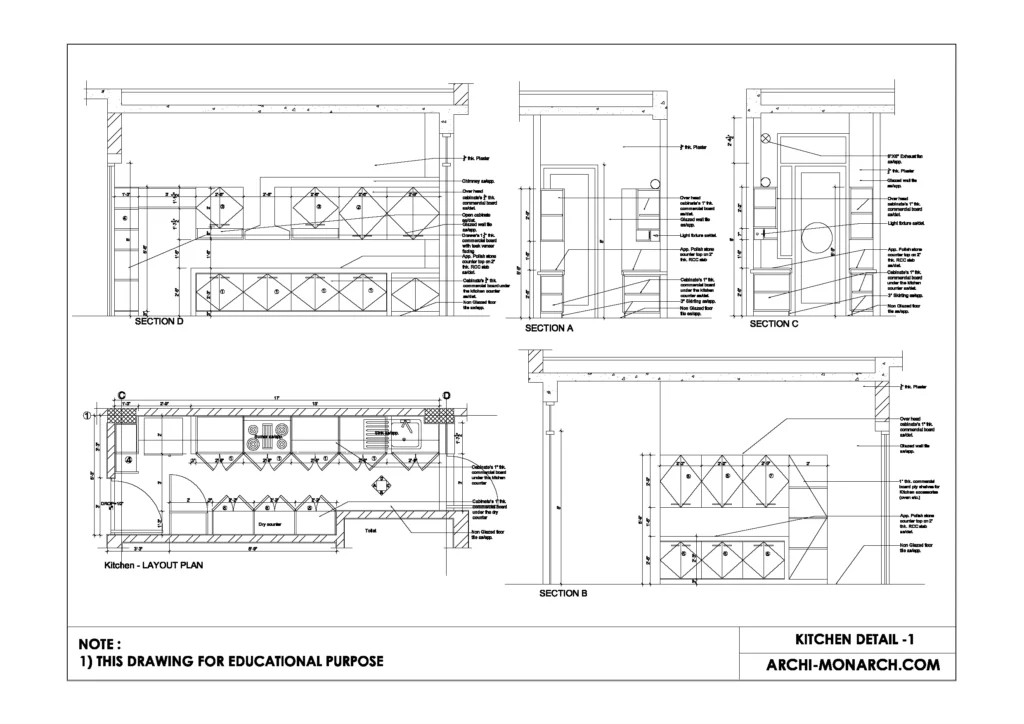
PANTRY DETAIL – 2
In DWG. Format.
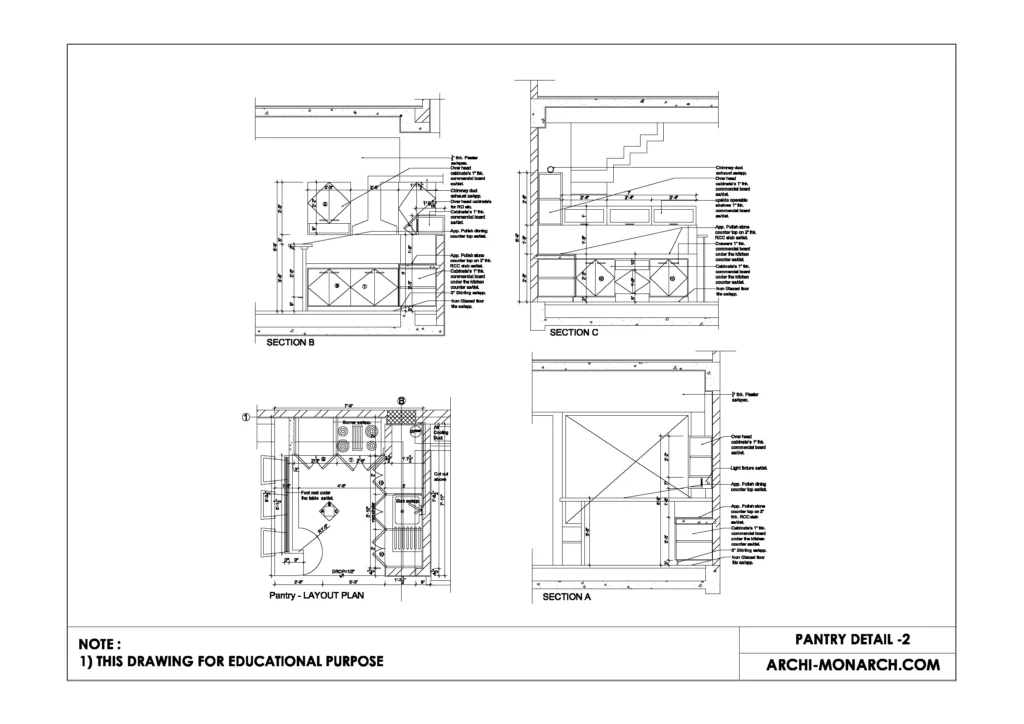
PANTRY DETAIL – 3
In DWG. Format.
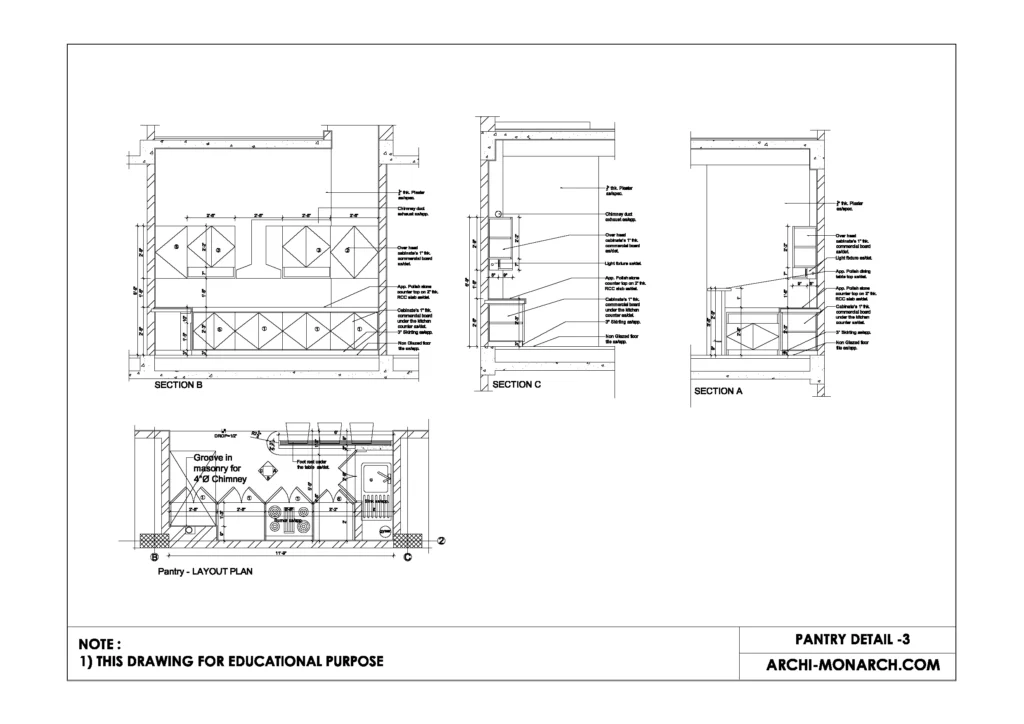
KITCHEN DETAIL – 4
In DWG. Format.
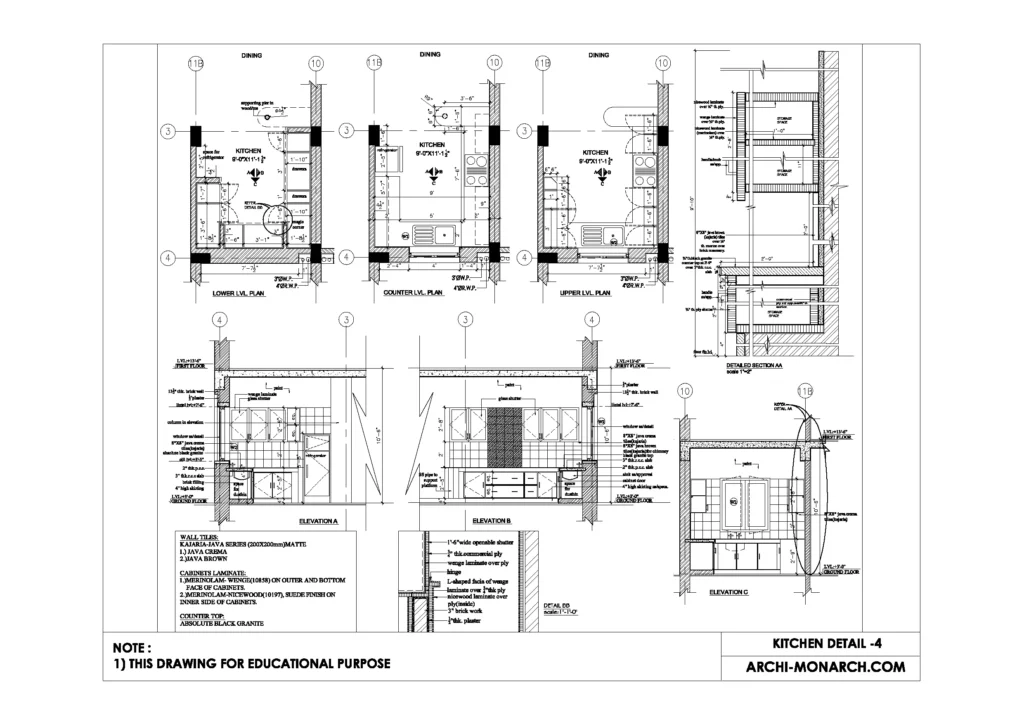
RELATED STUFF AND VIDEO
KITCHEN DETAIL ONE
An architectural kitchen is a kitchen that has been designed with a focus on aesthetics and functionality. This type of kitchen…
PANTRY DETAIL TWO
A pantry is a room or closet in a house or apartment where non-perishable food and other household supplies are stored…

