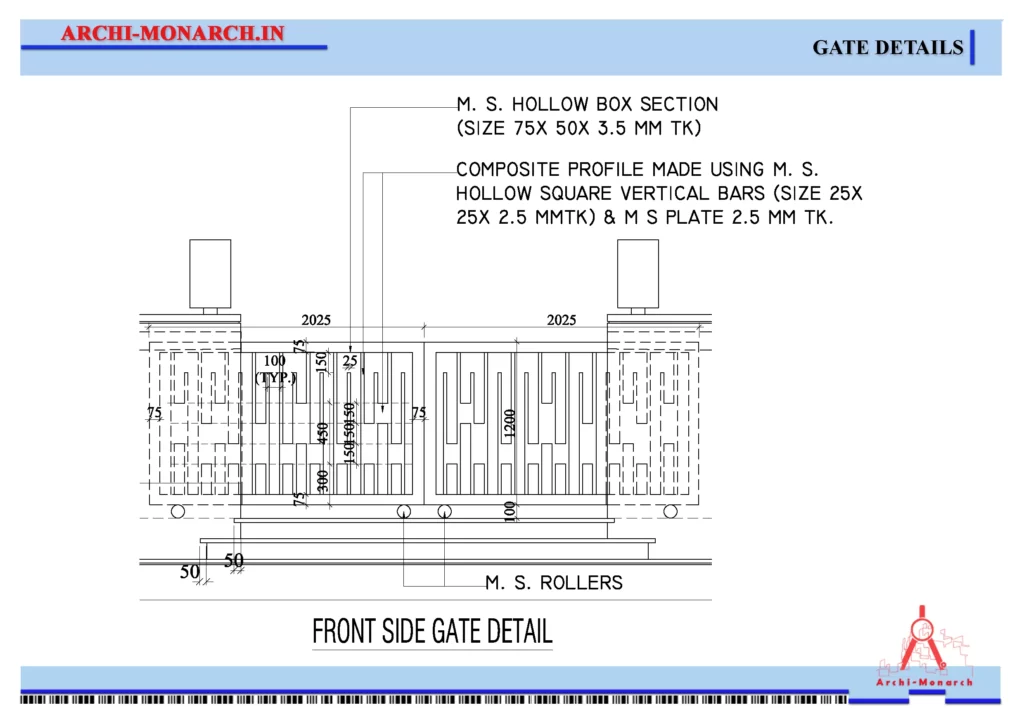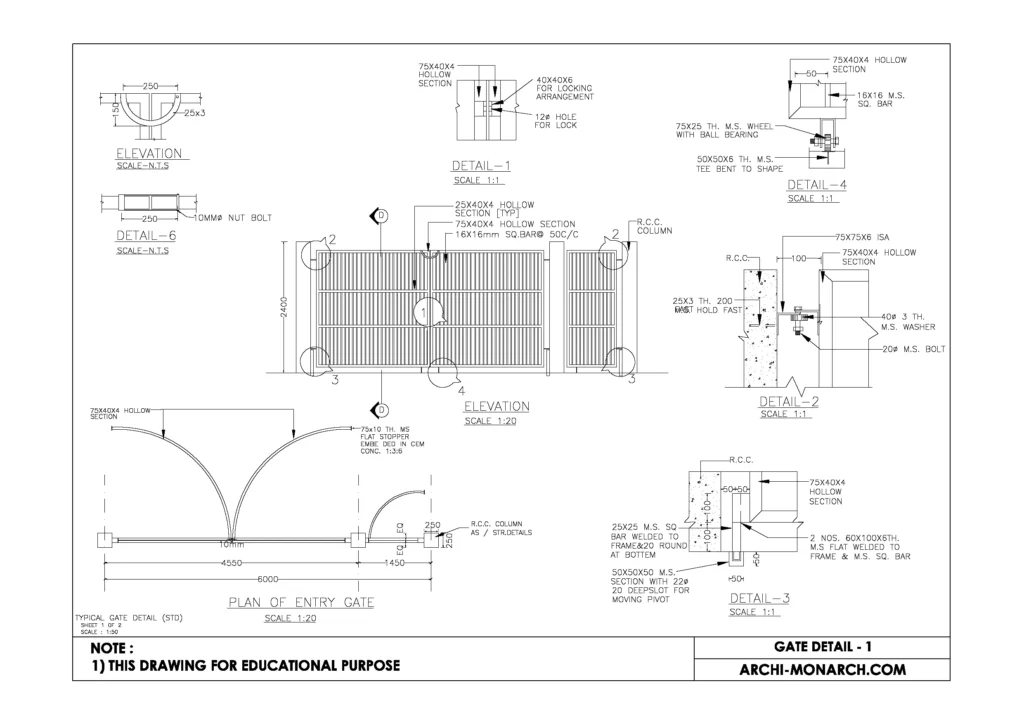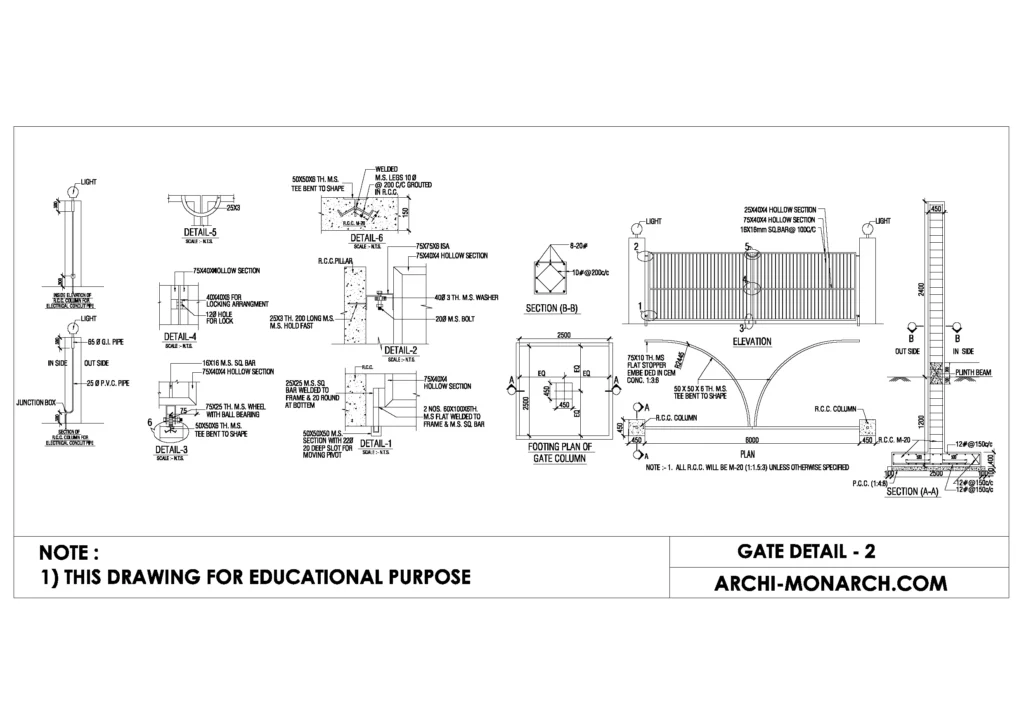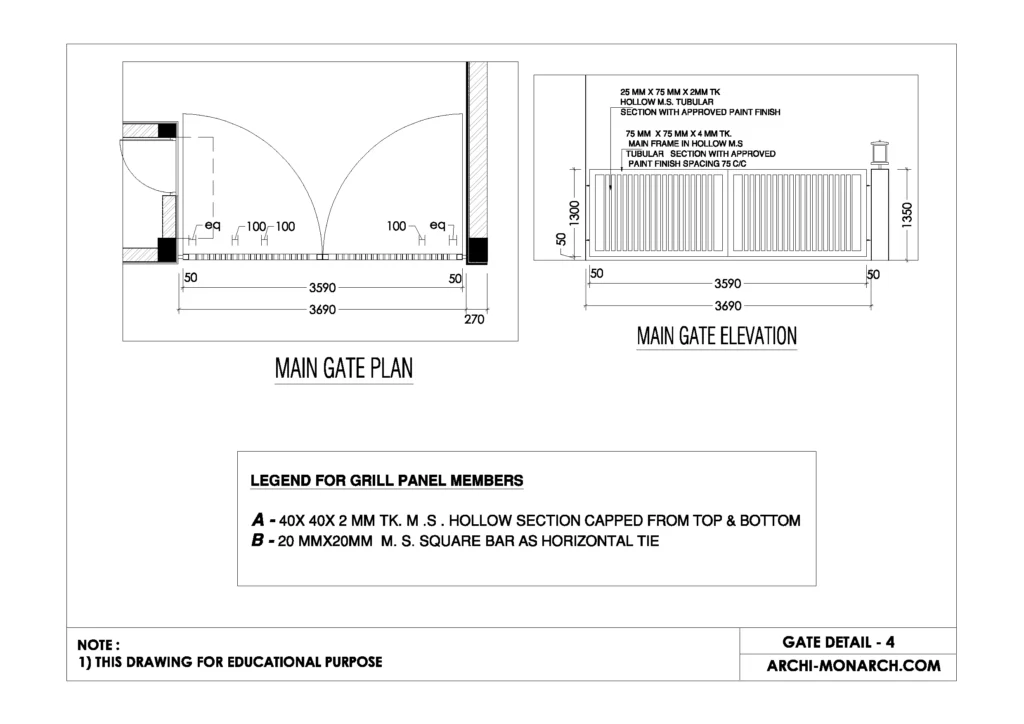In architecture, a gate is a door-like structure that is used to close off an entrance or passageway. Gates can be made of a variety of materials, such as wood, metal, or stone, and can be decorative or functional in nature.
They are often used to provide security and privacy, or to mark the boundaries of a property.
Some gates are designed to be opened and closed manually, while others are automated and can be opened and closed using a remote control or other device.
If you want to know about the photoshop library or miscellaneous detail or working drawing, please click the link.
1) Gates detail drawing
A gates design detail drawing is a technical drawing that provides specific information about the design and construction of a gates. Such a drawing would typically include detailed dimensions, materials, and construction methods, as well as any special features or functions of the gate.
A gates design detail drawing would typically include the following information:
- A detailed plan view of the gates, showing the overall shape and size of the gate as well as the location of any openings or passageways.
- Elevation views of the gates, showing the front, sides, and back of the gate in detail.
- Cross-sectional views of the gate, showing how the various components of the gate fit together and how the gate is attached to the surrounding structure.
- Detailed drawings of any special features or functions of the gates, such as hinges, locks, or automation systems.
- Notes and specifications describing the materials and construction methods to be used in the gate, as well as any special requirements or considerations.
- Any other information necessary to fully understand the design and construction of the gates, such as load calculations, finish schedules, or maintenance instructions.
Example of gates detail drawing

Be sure to include clear, concise notes and specifications in the drawing to ensure that all necessary information is conveyed to the person or team responsible for constructing the gates.
If you want to know more about the making of good for construction drawing, please click the link.
2) Architectural Downloadable Stuff (gates detail)
With the help of a community of architects, designers, and manufacturers as well as students they are creating a gates detail library for Archi-Monarch which is helpful for beginner architects and students.
GATES DETAIL DRAWING in Auto-Cad
Improve your ARCHITECTURAL knowledge with the help of this educational site and also available downloadable architectural data…
3) Direct Downloadable Stuff
These are some items (gates detail drawing). it’s a downloadable product and it’s used for only educational purposes…..
GATE DETAIL – 1
In DWG. Format.

GATE DETAIL – 2
In DWG. Format.

GATE DETAIL – 3
In DWG. Format.

GATE DETAIL – 4
In DWG. Format.

RELATED STUFF AND VIDEO
GATE DETAIL ONE
An architectural gate is a structure that is designed to provide a controlled entry or exit point to a particular area or building…
GATE DETAIL TWO
An architectural gate is a structure that is designed to provide a controlled entry or exit point to a particular area or building…

