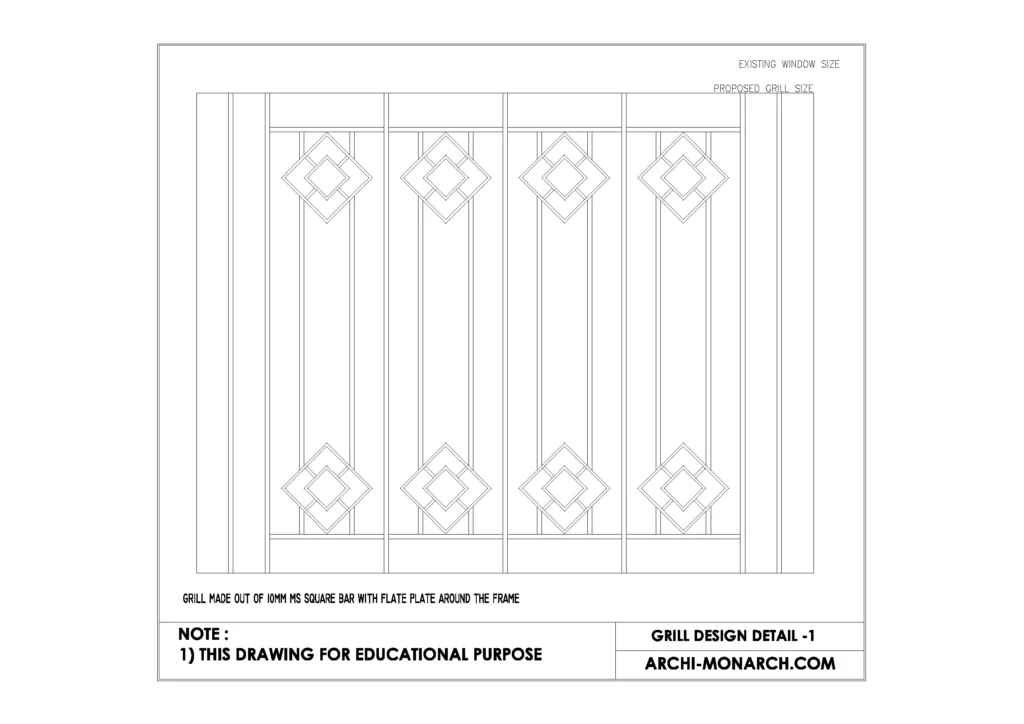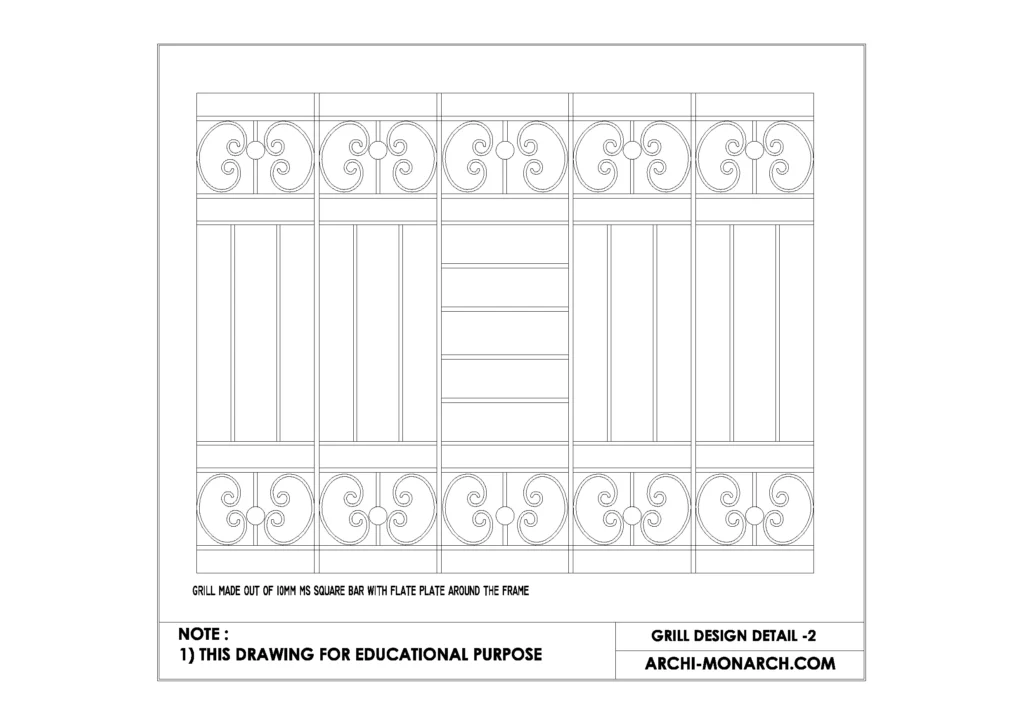In architecture, grill designs can refer to the design of grills or grates that are used for ventilation or as decorative elements on buildings. These grills can be made from a variety of materials, such as metal, wood, or plastic, and can be designed in a wide range of styles to suit the aesthetic of the building.
Grills can be used to ventilate buildings by allowing air to flow through them, and are often placed in walls or windows to provide natural ventilation. They can also be used to protect openings in buildings from intruders or to provide a visual barrier without blocking the view or light.
Decorative grills can be used to add visual interest to a building, and can be incorporated into the design of balconies, railings, gates, or other architectural features. They can be made in a variety of shapes and patterns, and can be finished with paint, powder coating, or other materials to match the color scheme of the building.
If you want to know about the ramp detail or landscape detail or working drawing, please click the link.
1) Grill designs detail drawing
A grill designs detail drawing is a technical drawing that shows the specific design and construction details of a grill. This type of drawing would typically include dimensions, materials, and assembly instructions for the grill, as well as any necessary annotations or notes.
A grill designs detail drawing would typically be used by manufacturers or fabricators to produce the grill, and may also be used by architects or contractors to specify the design and construction of the grill in a building or outdoor space.
The level of detail in a grill designs detail drawing will depend on the complexity of the grill and the intended use of the drawing. For example, a simple portable grill may only require a few views and dimensions, while a large custom grill with multiple components and features may require a more detailed drawing with multiple views and cross-sections.
Here are a few more things that might be included in a grill design detail drawing:
- Section views: These views show how the different parts of the grill are assembled and how they fit together.
- Exploded views: These views show the different parts of the grill separated from each other, which can be helpful for understanding how the grill is assembled.
- Material specifications: The drawing may include information on the types of materials used in the construction of the grill, such as the type of metal or plastic used for different parts, or the type of wood used for a wooden grill.
- Finishing details: The drawing may include information on how the grill should be finished, such as the type of paint or powder coating to be used, or any other special finishes that are applied.
- Assembly instructions: The drawing may include step-by-step instructions for assembling the grill, along with any necessary tools or equipment.
- Annotation and notes: The drawing may include notes or annotations to provide additional information or clarification on the design or construction of the grill.
Example of grill design detail drawing
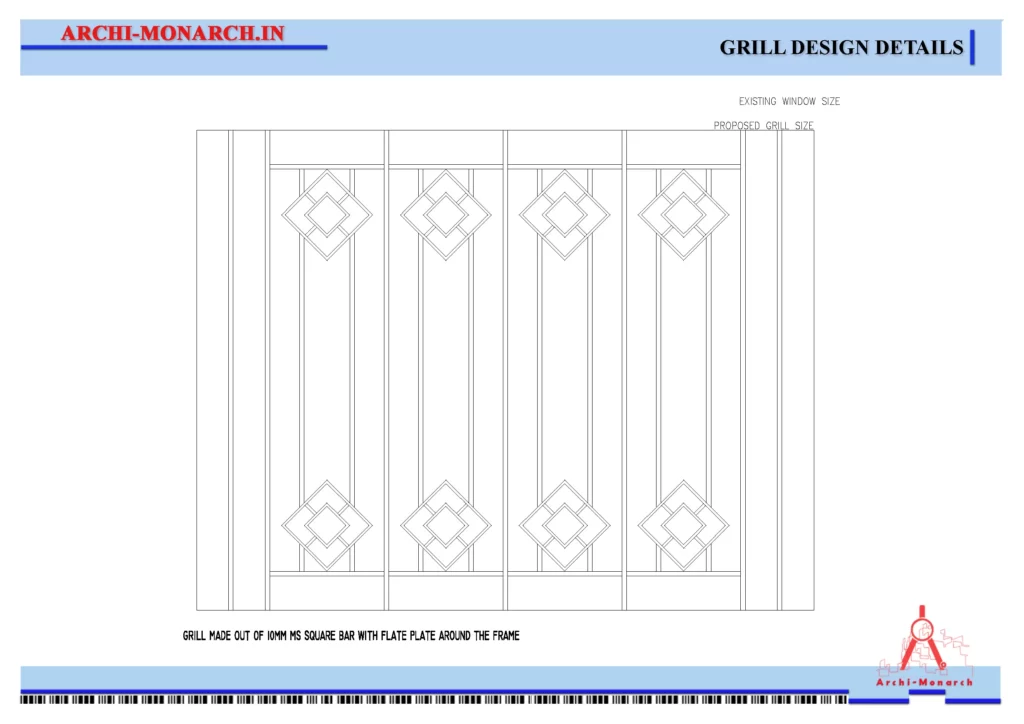
There are also a variety of design features to consider when choosing or designing a grill, such as the size and shape of the building surface, the number and type of building, and the materials used in the construction of the grill.
If you want to know more about the introduction of landscaping and its role, please click the link.
2) Architectural Downloadable Stuff (grill designs detail)
With the help of a community of architects, designers, and manufacturers as well as students they are creating a grill designs detail library for Archi-Monarch which is helpful for beginner architects and students.
GRILL DESIGN DETAIL DRAWINGS in Auto-Cad
Improve your ARCHITECTURAL knowledge with the help of this educational site and also available downloadable architectural data…
3) Direct Downloadable Stuff
These are some items (grill design detail drawings). it’s a downloadable product and it’s used for only educational purposes…..
GRILL DESIGN DETAIL – 6
In DWG. Format.
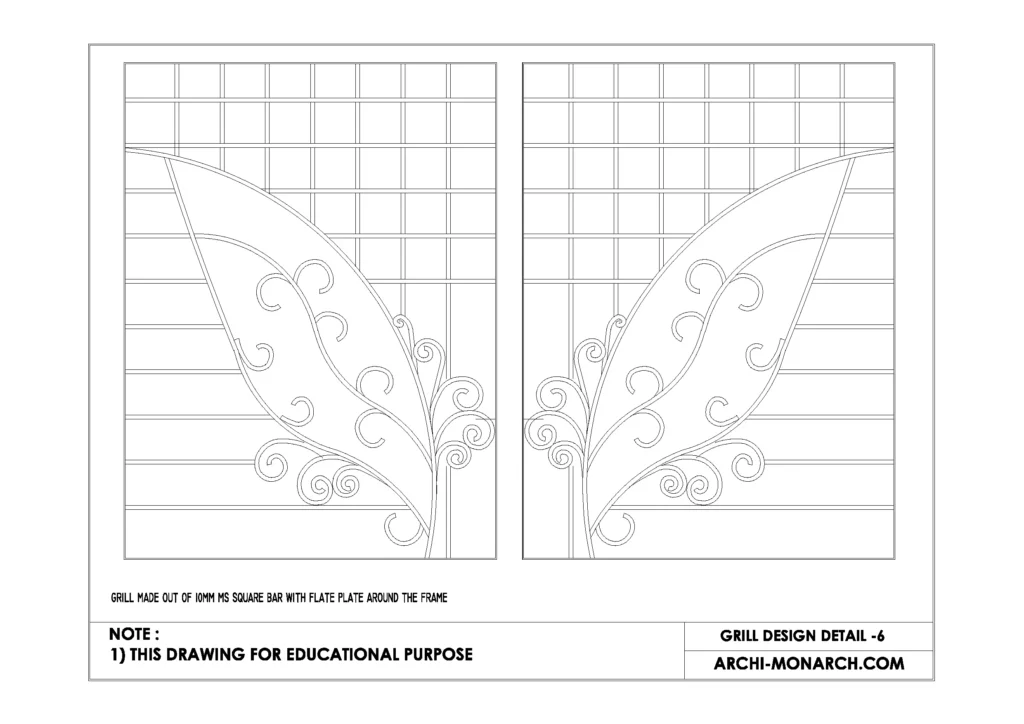
GRILL DESIGN DETAIL – 7
In DWG. Format.
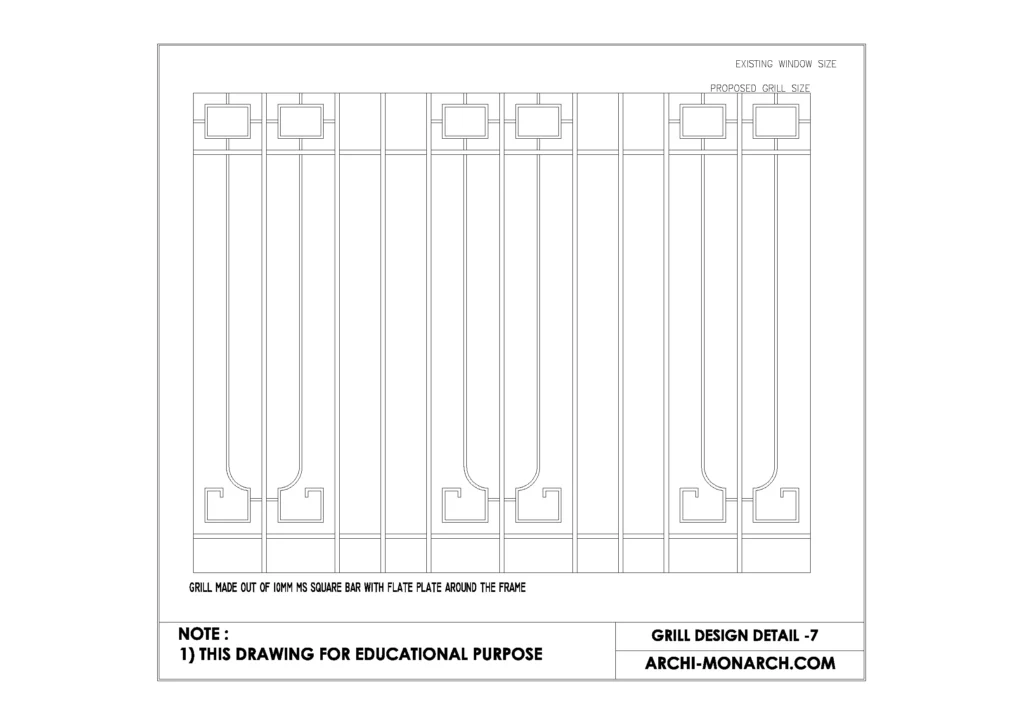
GRILL DESIGN DETAIL – 8
In DWG. Format.
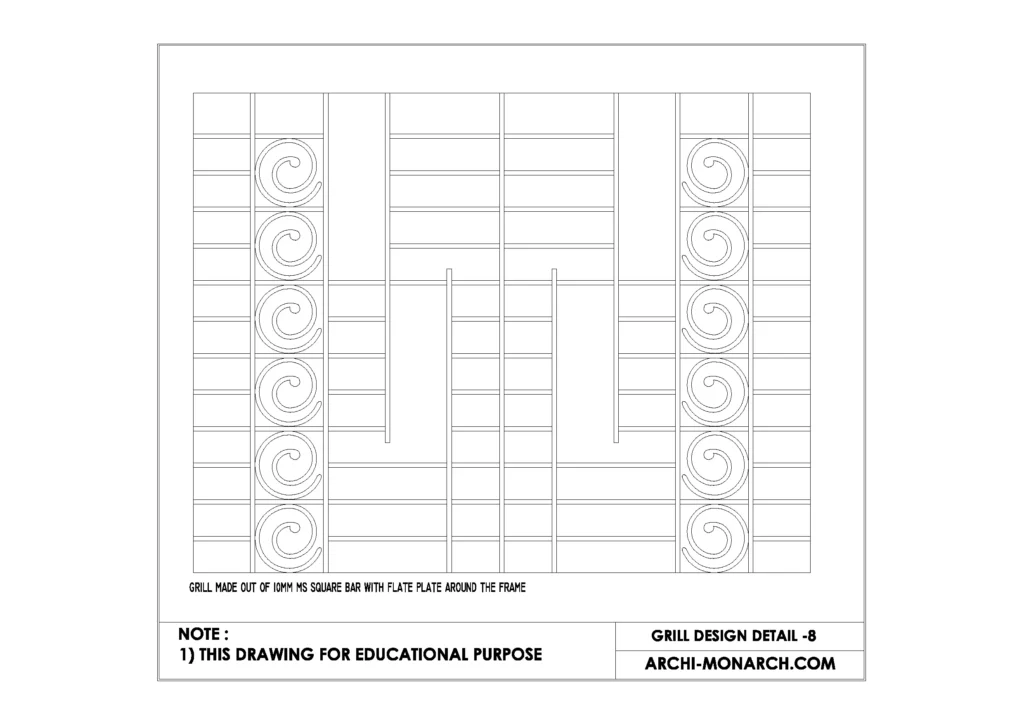
GRILL DESIGN DETAIL – 9
In DWG. Format.
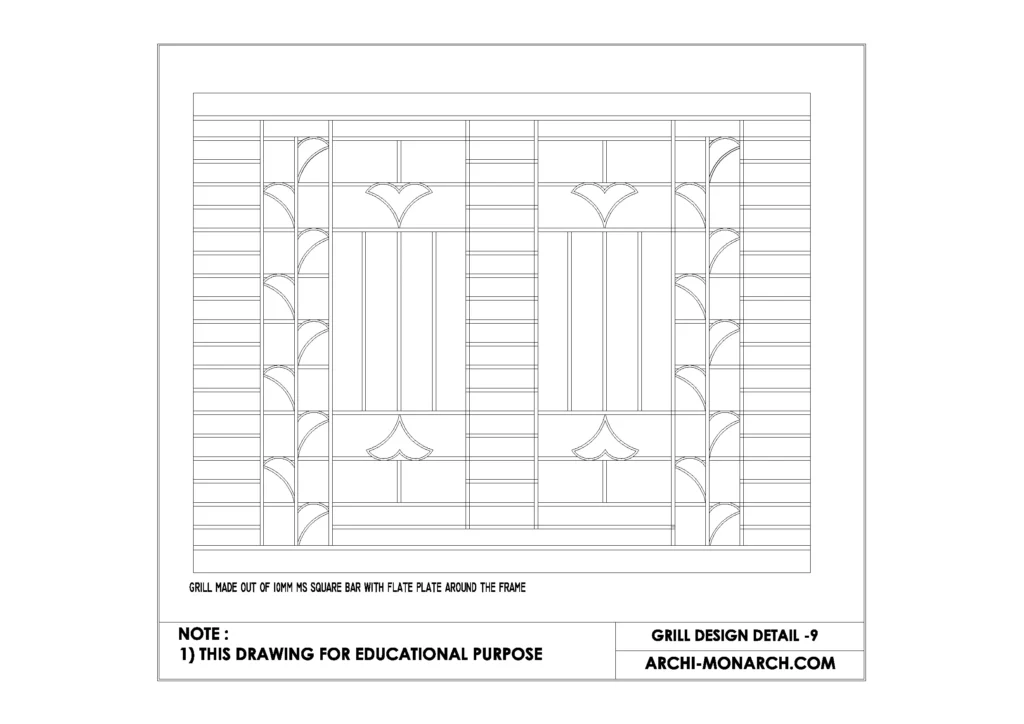
RELATED STUFF AND VIDEO
GRILL DESIGN DETAIL ONE
Grills in architecture are typically used as decorative elements or as ventilation openings in walls or doors. They can be made from…
GRILL DESIGN DETAIL TWO
Grills in architecture are typically used as decorative elements or as ventilation openings in walls or doors. They can be made from…


